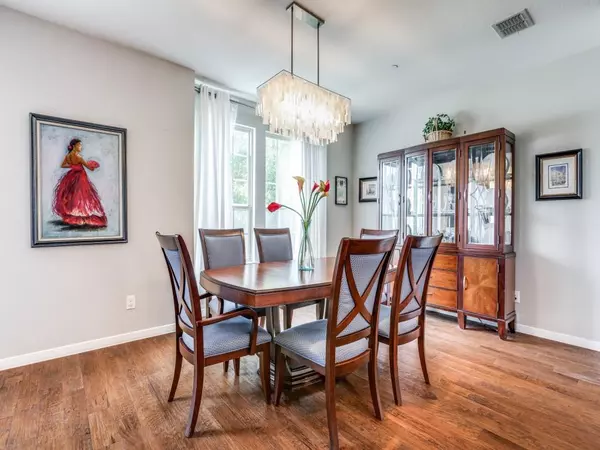$530,000
For more information regarding the value of a property, please contact us for a free consultation.
3 Beds
4 Baths
2,549 SqFt
SOLD DATE : 09/15/2023
Key Details
Property Type Townhouse
Sub Type Townhouse
Listing Status Sold
Purchase Type For Sale
Square Footage 2,549 sqft
Price per Sqft $207
Subdivision Asbury Circle
MLS Listing ID 20353970
Sold Date 09/15/23
Style Contemporary/Modern
Bedrooms 3
Full Baths 3
Half Baths 1
HOA Fees $375/mo
HOA Y/N Mandatory
Year Built 2011
Annual Tax Amount $10,246
Lot Size 5,052 Sqft
Acres 0.116
Property Description
Be in the center of it all! Situated on an oversized corner lot, this townhome faces Les Lacs Park and is steps away from all the amenities of the Addison Athletic Club. Walk out your front door to enjoy pickleball, tennis, and volleyball courts as well as access to the Redding Trail. Countless restaurant and nightlife options within a few blocks. Or relax at home and get cozy by the fire. Whip up some delicious meals in the gourmet kitchen with gas cooktop and stainless-steel appliances. Entertain crowds with plenty of space in the open floor plan. The spacious primary suite has double sinks, a garden tub, separate shower and a large walk-in closet. The flex room on the first floor has a full bath. It could be used as a fourth bedroom, second living area, office, or personal gym. Lots of storage and an oversized 2 car garage. Both HVAC systems replaced in 2022. Lifetime membership to Addison Athletic Club (as long as you are a resident of Addison) included with sale.
Location
State TX
County Dallas
Direction From Beltline Rd (west of Midway and east of Marsh Ln), south on Asbury Ln to Amberwood Dr.
Rooms
Dining Room 2
Interior
Interior Features Cable TV Available, Decorative Lighting, Flat Screen Wiring, High Speed Internet Available
Heating Central, Natural Gas
Cooling Ceiling Fan(s), Central Air, Electric
Flooring Carpet, Ceramic Tile, Wood
Fireplaces Number 1
Fireplaces Type Gas Logs
Appliance Dishwasher, Disposal, Electric Oven, Gas Cooktop, Microwave, Convection Oven, Refrigerator, Vented Exhaust Fan
Heat Source Central, Natural Gas
Laundry Electric Dryer Hookup, Full Size W/D Area, Washer Hookup
Exterior
Exterior Feature Balcony
Garage Spaces 2.0
Fence None
Utilities Available City Sewer, City Water, Curbs, Individual Gas Meter, Individual Water Meter, Sidewalk
Roof Type Composition
Garage Yes
Building
Lot Description Corner Lot, Landscaped, Subdivision
Story Three Or More
Foundation Slab
Level or Stories Three Or More
Structure Type Brick
Schools
Elementary Schools Bush
Middle Schools Walker
High Schools White
School District Dallas Isd
Others
Ownership Orlando Campos
Acceptable Financing Cash, Conventional, FHA, Texas Vet, VA Loan
Listing Terms Cash, Conventional, FHA, Texas Vet, VA Loan
Financing Cash
Read Less Info
Want to know what your home might be worth? Contact us for a FREE valuation!

Our team is ready to help you sell your home for the highest possible price ASAP

©2025 North Texas Real Estate Information Systems.
Bought with Lindsay Craig • Ebby Halliday, REALTORS
“My job is to find and attract mastery-based agents to the office, protect the culture, and make sure everyone is happy! ”





