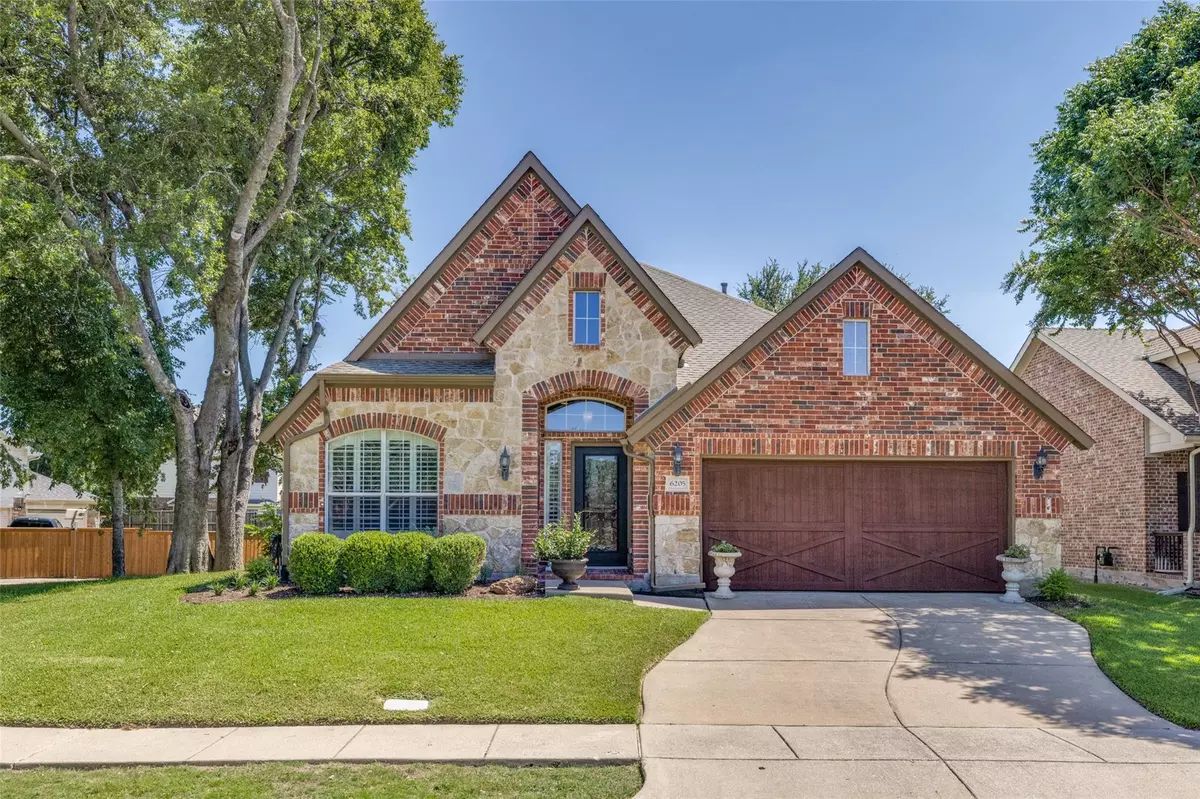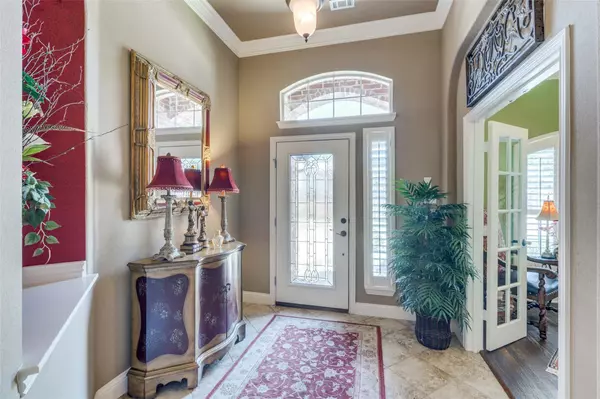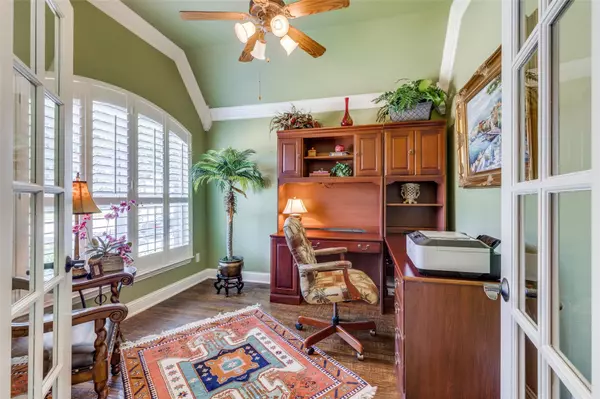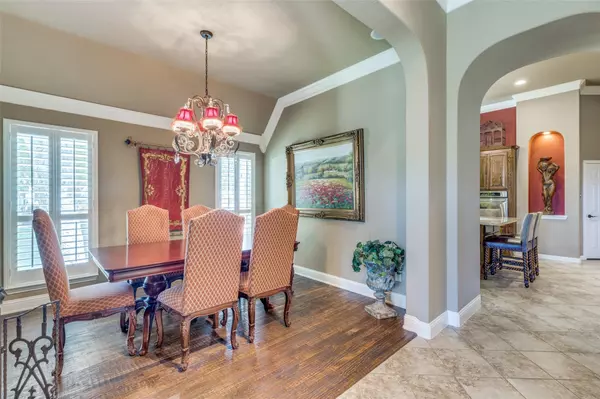$474,900
For more information regarding the value of a property, please contact us for a free consultation.
3 Beds
2 Baths
2,152 SqFt
SOLD DATE : 09/08/2023
Key Details
Property Type Single Family Home
Sub Type Single Family Residence
Listing Status Sold
Purchase Type For Sale
Square Footage 2,152 sqft
Price per Sqft $220
Subdivision Ridge Road Estates Ph 1
MLS Listing ID 20401304
Sold Date 09/08/23
Style Traditional
Bedrooms 3
Full Baths 2
HOA Fees $19
HOA Y/N Mandatory
Year Built 2006
Annual Tax Amount $6,196
Lot Size 5,227 Sqft
Acres 0.12
Property Description
All offers to be received by 3:00 PM Sunday, 8-13-23. One owner home built by the builder's salesperson who customized & added upgrades throughout. Hand-scraped hardwood floors in study, dining, living & primary bedroom, plantation shutters, & exterior featuring buff mortar with stone elevation, are just a start to this beautifully maintained home. Spectacular kitchen with expansive 6x6 island-great party house! Private, quiet study off the entry has French doors & is located away from all bedrooms. The living room overlooks patio & peaceful backyard offering afternoon shade! Double crown molding in entry, study, dining, kitchen & family rms. Cedar garage door. Cedar board on board fence. Additional upgrades include grand, extended entry, 5” baseboards in entry, study & dining, utility room cabinets, raised 2nd vanity in primary bath & more! Quick access to 380, 121 & 75, shopping, restaurants, John Whisenant Park with splash pad. Don't miss your chance to make this home your own!
Location
State TX
County Collin
Community Community Pool, Playground
Direction From Eldorado, South on Ridge Blvd. Right on Pine Ridge Blvd. Left on June Dr. Left on Crater. Home is on the right.
Rooms
Dining Room 2
Interior
Interior Features Cable TV Available, Chandelier, Eat-in Kitchen, Kitchen Island, Open Floorplan, Pantry
Heating Central, Natural Gas
Cooling Ceiling Fan(s), Central Air, Electric
Flooring Carpet, Tile, Wood
Fireplaces Number 1
Fireplaces Type Gas Logs, Gas Starter, Glass Doors, Stone
Appliance Dishwasher, Disposal, Electric Oven, Gas Cooktop, Microwave
Heat Source Central, Natural Gas
Laundry Electric Dryer Hookup, Utility Room, Full Size W/D Area
Exterior
Garage Spaces 2.0
Fence Wood
Community Features Community Pool, Playground
Utilities Available City Sewer, City Water, Concrete, Curbs, Sidewalk
Roof Type Composition
Garage Yes
Building
Lot Description Interior Lot, Sprinkler System
Story One
Foundation Slab
Level or Stories One
Structure Type Brick,Rock/Stone
Schools
Elementary Schools Elliott
Middle Schools Scoggins
High Schools Emerson
School District Frisco Isd
Others
Ownership See Agent.
Acceptable Financing Cash, Conventional
Listing Terms Cash, Conventional
Financing Conventional
Special Listing Condition Deed Restrictions
Read Less Info
Want to know what your home might be worth? Contact us for a FREE valuation!

Our team is ready to help you sell your home for the highest possible price ASAP

©2025 North Texas Real Estate Information Systems.
Bought with Xhesjon Madani • Keller Williams Realty DPR
“My job is to find and attract mastery-based agents to the office, protect the culture, and make sure everyone is happy! ”





