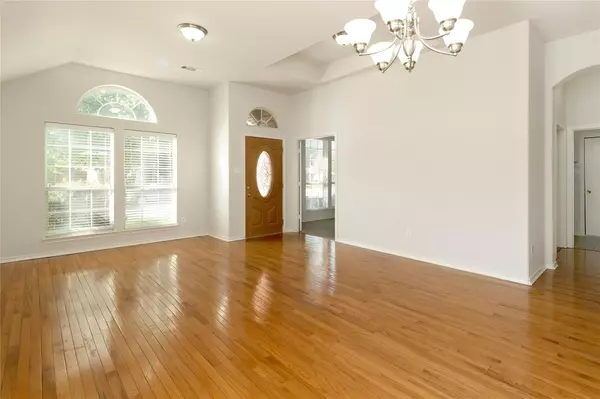$375,000
For more information regarding the value of a property, please contact us for a free consultation.
4 Beds
2 Baths
2,325 SqFt
SOLD DATE : 09/07/2023
Key Details
Property Type Single Family Home
Sub Type Single Family Residence
Listing Status Sold
Purchase Type For Sale
Square Footage 2,325 sqft
Price per Sqft $161
Subdivision Stardust Ranch Ph Three
MLS Listing ID 20381606
Sold Date 09/07/23
Style Traditional
Bedrooms 4
Full Baths 2
HOA Fees $41/ann
HOA Y/N Mandatory
Year Built 2006
Annual Tax Amount $8,670
Lot Size 7,361 Sqft
Acres 0.169
Property Description
Welcome to this exquisite single-story residence, a true gem boasting 4 generously-sized bedrooms, 2 baths, 2 living rooms, and an elegant dining room. An exceptional feature of this home is the 4th bedroom with double doors, providing the versatility to serve as a comfortable study or office space. The living room is captivating by its impressive size and open ambiance. The thoughtful split floor plan. Freshly painted, the living and dining areas boast stylish wood floors, adding an air of sophistication to the interior. The heart of the home is a spacious eat-in kitchen with charming oak cabinets, ample counter space, a center island, a tasteful tile backsplash, and a sizable pantry. A fresh carpet of lush green grass greets you in both the front and backyard. The backyard, sprawling and expansive, beckons endless family fun and outdoor activities.The new roof will be replaced before closing.
Location
State TX
County Denton
Community Club House, Community Pool
Direction Dallas North Tollway & Eldorado, West on Eldorado, Right on Walker, Walker turns into Stardust Trail, Right on Lone Ranger.
Rooms
Dining Room 2
Interior
Interior Features Cable TV Available, Decorative Lighting, High Speed Internet Available
Heating Central, Electric
Cooling Ceiling Fan(s), Central Air, Electric
Flooring Carpet, Ceramic Tile, Wood
Fireplaces Number 1
Fireplaces Type Brick, Wood Burning
Appliance Dishwasher, Disposal, Electric Range, Microwave
Heat Source Central, Electric
Laundry Electric Dryer Hookup, Full Size W/D Area, Washer Hookup
Exterior
Exterior Feature Rain Gutters
Garage Spaces 2.0
Fence Vinyl, Wood
Community Features Club House, Community Pool
Utilities Available City Sewer, City Water, Curbs, Sidewalk, Underground Utilities
Roof Type Composition,Shingle
Garage Yes
Building
Lot Description Few Trees, Interior Lot, Landscaped, Lrg. Backyard Grass, Sprinkler System, Subdivision
Story One
Foundation Slab
Level or Stories One
Structure Type Brick
Schools
Elementary Schools Hackberry
Middle Schools Lakeside
High Schools Little Elm
School District Little Elm Isd
Others
Ownership See Agent
Acceptable Financing Cash, Conventional, FHA, VA Loan
Listing Terms Cash, Conventional, FHA, VA Loan
Financing VA
Special Listing Condition Survey Available
Read Less Info
Want to know what your home might be worth? Contact us for a FREE valuation!

Our team is ready to help you sell your home for the highest possible price ASAP

©2025 North Texas Real Estate Information Systems.
Bought with Jaya Bhakta • Stellar Real Estate, LLC
“My job is to find and attract mastery-based agents to the office, protect the culture, and make sure everyone is happy! ”





