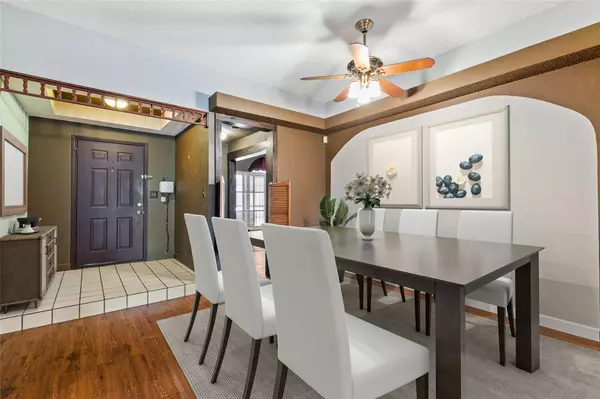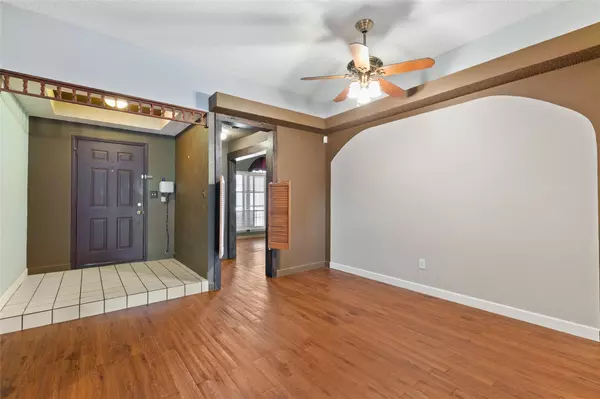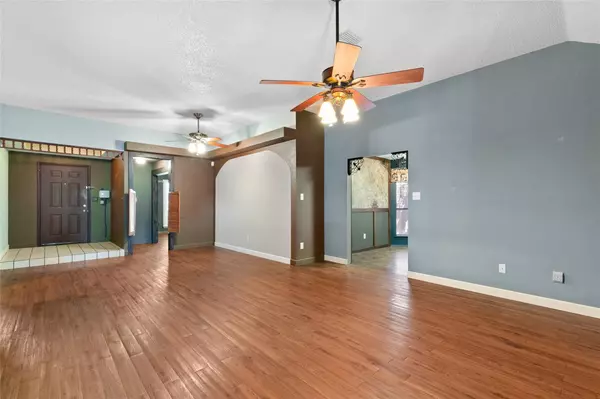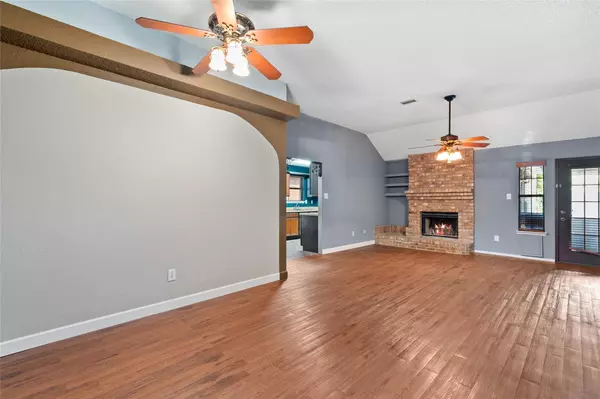$289,000
For more information regarding the value of a property, please contact us for a free consultation.
3 Beds
2 Baths
1,589 SqFt
SOLD DATE : 09/01/2023
Key Details
Property Type Single Family Home
Sub Type Single Family Residence
Listing Status Sold
Purchase Type For Sale
Square Footage 1,589 sqft
Price per Sqft $181
Subdivision Huntington Village Ph Iii Add
MLS Listing ID 20394797
Sold Date 09/01/23
Style Traditional
Bedrooms 3
Full Baths 2
HOA Y/N None
Year Built 1990
Annual Tax Amount $5,299
Lot Size 5,401 Sqft
Acres 0.124
Property Description
Located in the quiet and established Huntington Village of Forth Worth, this 1-story home is a blank canvas for your decorating and updating ideas!
You are greeted by great curb appeal and a functional floorplan that flows effortlessly and features a large living-dining room combo with a vaulted ceiling and a brick fireplace. The kitchen has ample counter & cabinet space, a pantry, washer-dryer closet and a sunlit breakfast room with a bay window. The primary suite has plantation shutters and an ensuite bathroom with dual sinks. Enjoy the outdoors from the covered patio. You will find extra storage from the storage shed in the backyard. Other features of this Gem include front window solar screens to help with energy efficiency and a tornado shelter located in the garage.
Location
State TX
County Tarrant
Direction From 377 & Western Center Blvd, Head west on Watauga Rd-Western Center Blvd toward Bent Creek Dr Turn right on Black Wing Dr Turn left on Bentley Ave Turn right on Cable Dr Destination will be on the Left.
Rooms
Dining Room 1
Interior
Interior Features Built-in Features, Cable TV Available, High Speed Internet Available, Walk-In Closet(s)
Heating Central, Electric, Fireplace(s)
Cooling Ceiling Fan(s), Central Air, Electric
Flooring Tile, Vinyl
Fireplaces Number 1
Fireplaces Type Brick, Family Room, Masonry, Wood Burning
Appliance Dishwasher, Electric Range, Electric Water Heater, Microwave
Heat Source Central, Electric, Fireplace(s)
Laundry Electric Dryer Hookup, In Kitchen, Full Size W/D Area, Washer Hookup
Exterior
Exterior Feature Covered Patio/Porch, Rain Gutters
Garage Spaces 2.0
Fence Back Yard, Privacy, Wood
Utilities Available Cable Available, City Sewer, City Water, Community Mailbox, Electricity Available, Electricity Connected, Individual Water Meter, Underground Utilities
Roof Type Asphalt,Composition
Garage Yes
Building
Lot Description Interior Lot, Landscaped, Level, Sprinkler System, Subdivision
Story One
Foundation Slab
Level or Stories One
Structure Type Brick
Schools
Elementary Schools Bluebonnet
Middle Schools Fossil Hill
High Schools Fossilridg
School District Keller Isd
Others
Restrictions No Known Restriction(s)
Ownership On File
Acceptable Financing Cash, Conventional, FHA, VA Loan
Listing Terms Cash, Conventional, FHA, VA Loan
Financing Conventional
Read Less Info
Want to know what your home might be worth? Contact us for a FREE valuation!

Our team is ready to help you sell your home for the highest possible price ASAP

©2025 North Texas Real Estate Information Systems.
Bought with Tymaria Campbell • Regal, REALTORS
“My job is to find and attract mastery-based agents to the office, protect the culture, and make sure everyone is happy! ”





