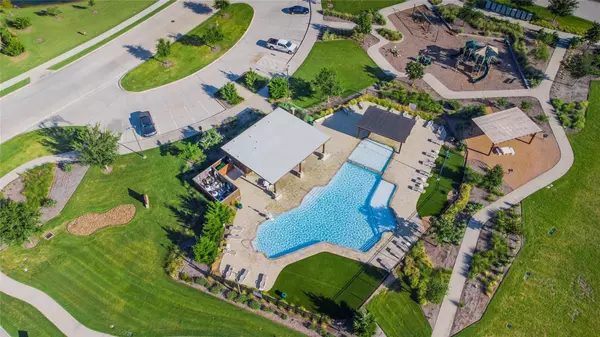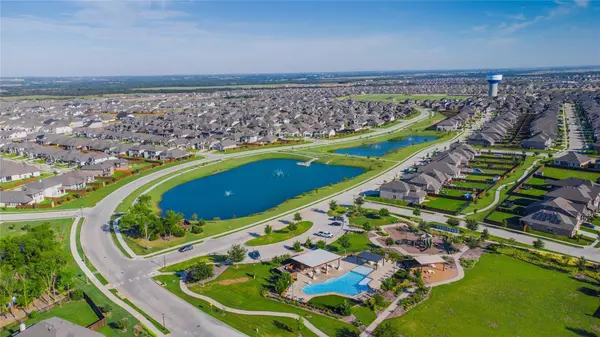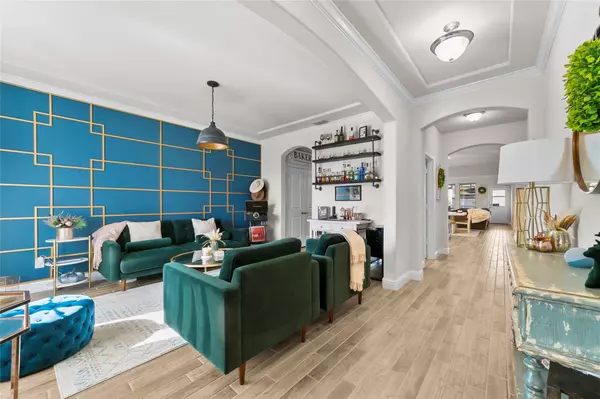$535,000
For more information regarding the value of a property, please contact us for a free consultation.
4 Beds
4 Baths
3,349 SqFt
SOLD DATE : 08/21/2023
Key Details
Property Type Single Family Home
Sub Type Single Family Residence
Listing Status Sold
Purchase Type For Sale
Square Footage 3,349 sqft
Price per Sqft $159
Subdivision Arrow Brooke Ph 2
MLS Listing ID 20353763
Sold Date 08/21/23
Bedrooms 4
Full Baths 3
Half Baths 1
HOA Fees $65/qua
HOA Y/N Mandatory
Year Built 2018
Annual Tax Amount $10,814
Lot Size 6,011 Sqft
Acres 0.138
Property Description
Seller offering $10,000 CREDIT at closing. Beautifully upgraded & designed home has 2 living rooms, an office, game room & a media room made for movie nights plus an incredible backyard perfect for every season. The kitchen~dining~living area is ideal for entertaining! The chef's kitchen has a large island with breakfast bar, SS appliances & double ovens ideal for holiday feasts. The kitchen flows into the living room with vaulted ceilings & a stunning stone fireplace. Huge primary bedroom with a sitting area & spa-like bathroom & TWO walk-in closets so no more sharing. Upstairs are 3 additional large bedrooms & 2 bathrooms + a game room. Check out the CUSTOM MOVIE THEATER ROOM! Professionally designed with a 4k high-resolution projector & a massive 10ft wide screen. Movies sound incredible with a true Dolby surround sound speaker providing booming audio from all directions.
Location
State TX
County Denton
Community Community Pool, Greenbelt, Jogging Path/Bike Path
Direction GPS
Rooms
Dining Room 2
Interior
Interior Features Built-in Features, Cable TV Available, Decorative Lighting, Double Vanity, Eat-in Kitchen, Flat Screen Wiring, Granite Counters, High Speed Internet Available, Kitchen Island, Open Floorplan, Pantry, Smart Home System, Sound System Wiring, Vaulted Ceiling(s), Walk-In Closet(s)
Heating Central, Fireplace(s), Natural Gas
Cooling Ceiling Fan(s), Central Air, Electric
Flooring Carpet, Ceramic Tile
Fireplaces Number 2
Fireplaces Type Gas, Gas Logs, Gas Starter, Living Room, Stone
Appliance Dishwasher, Disposal, Gas Cooktop, Gas Water Heater, Microwave, Double Oven, Plumbed For Gas in Kitchen
Heat Source Central, Fireplace(s), Natural Gas
Laundry Utility Room, Full Size W/D Area
Exterior
Exterior Feature Attached Grill, Covered Patio/Porch, Fire Pit, Rain Gutters, Lighting, Outdoor Living Center
Garage Spaces 2.0
Fence Fenced, Wood
Community Features Community Pool, Greenbelt, Jogging Path/Bike Path
Utilities Available City Sewer, City Water, Community Mailbox, Curbs, Electricity Connected, Individual Gas Meter, Individual Water Meter, MUD Sewer, MUD Water, Natural Gas Available, Sidewalk
Roof Type Composition
Garage Yes
Building
Lot Description Few Trees, Interior Lot, Landscaped, Sprinkler System, Subdivision
Story Two
Foundation Slab
Level or Stories Two
Structure Type Brick
Schools
Elementary Schools Union Park
Middle Schools Rodriguez
High Schools Ray Braswell
School District Denton Isd
Others
Ownership see CAD
Financing Conventional
Read Less Info
Want to know what your home might be worth? Contact us for a FREE valuation!

Our team is ready to help you sell your home for the highest possible price ASAP

©2025 North Texas Real Estate Information Systems.
Bought with Venu Mandhala • HomeSmart Stars
“My job is to find and attract mastery-based agents to the office, protect the culture, and make sure everyone is happy! ”





