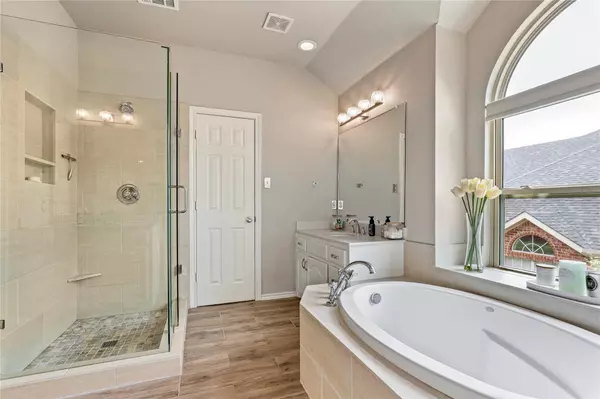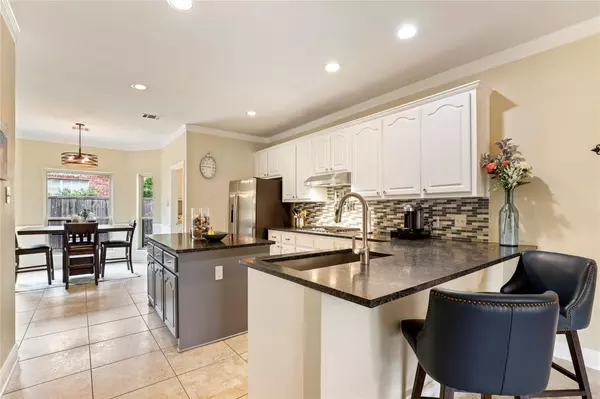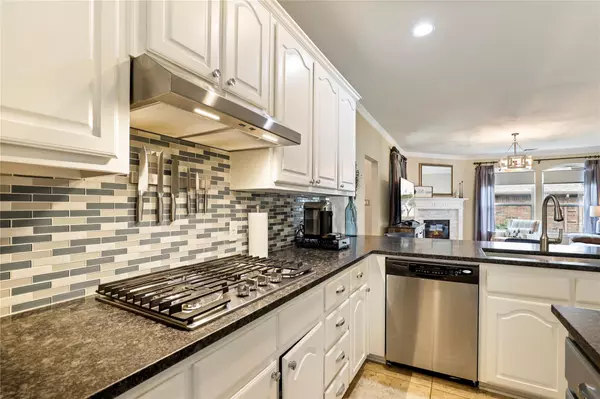$625,000
For more information regarding the value of a property, please contact us for a free consultation.
4 Beds
3 Baths
3,061 SqFt
SOLD DATE : 08/21/2023
Key Details
Property Type Single Family Home
Sub Type Single Family Residence
Listing Status Sold
Purchase Type For Sale
Square Footage 3,061 sqft
Price per Sqft $204
Subdivision The Villages Of Northshore Ph
MLS Listing ID 20367311
Sold Date 08/21/23
Style Traditional
Bedrooms 4
Full Baths 2
Half Baths 1
HOA Fees $38/ann
HOA Y/N Mandatory
Year Built 1997
Annual Tax Amount $8,399
Lot Size 8,886 Sqft
Acres 0.204
Property Description
This spectacular home has been Beautifully UPDATED! The gourmet kitchen features a large island, stone countertops, stainless steel appliances, farm sink, and walk-in pantry to complete a chef's dream come true. Beautiful remodeled bathrooms feature a crisp modern design. Spacious family room with central fireplace is perfect place to unwind the day. The hardwood floors extend throughout the downstairs living, dining and study while the lovely ceramic tile floors greet you at the entry and flow thru the kitchen, nook, and utility. The private backyard has a large covered patio perfect for friend and family gatherings. Enjoy recently replaced carpet in the game room and bedrooms plus recent paint inside and outside. Majority of the windows have been replaced and all the work has been done for you on this move in ready home. Prime location for quick commutes and close to shopping & dining. Put this on your list of homes to see!
Location
State TX
County Denton
Community Community Pool, Jogging Path/Bike Path, Playground, Sidewalks
Direction From Long Prairie Road, West on Northshore, turn left on Meadowbrook, turn right on Meadow Glen. House will be on the right.
Rooms
Dining Room 2
Interior
Interior Features Decorative Lighting, Granite Counters, Kitchen Island
Heating Central, Natural Gas, Zoned
Cooling Central Air, Electric, Gas, Zoned
Flooring Carpet, Ceramic Tile, Simulated Wood
Fireplaces Number 1
Fireplaces Type Gas Starter
Appliance Dishwasher, Disposal
Heat Source Central, Natural Gas, Zoned
Laundry Electric Dryer Hookup, Utility Room, Full Size W/D Area, Washer Hookup
Exterior
Exterior Feature Covered Patio/Porch
Garage Spaces 2.0
Fence Wood
Community Features Community Pool, Jogging Path/Bike Path, Playground, Sidewalks
Utilities Available City Sewer, City Water, Electricity Available, Underground Utilities
Roof Type Composition
Garage Yes
Building
Lot Description Interior Lot, Landscaped, Sprinkler System, Subdivision
Story Two
Foundation Slab
Level or Stories Two
Structure Type Brick,Siding
Schools
Elementary Schools Old Settlers
Middle Schools Shadow Ridge
High Schools Flower Mound
School District Lewisville Isd
Others
Ownership Ianiero
Acceptable Financing Contact Agent
Listing Terms Contact Agent
Financing Conventional
Read Less Info
Want to know what your home might be worth? Contact us for a FREE valuation!

Our team is ready to help you sell your home for the highest possible price ASAP

©2025 North Texas Real Estate Information Systems.
Bought with Ramakrishna Marneni • R2 Realty LLC
“My job is to find and attract mastery-based agents to the office, protect the culture, and make sure everyone is happy! ”





