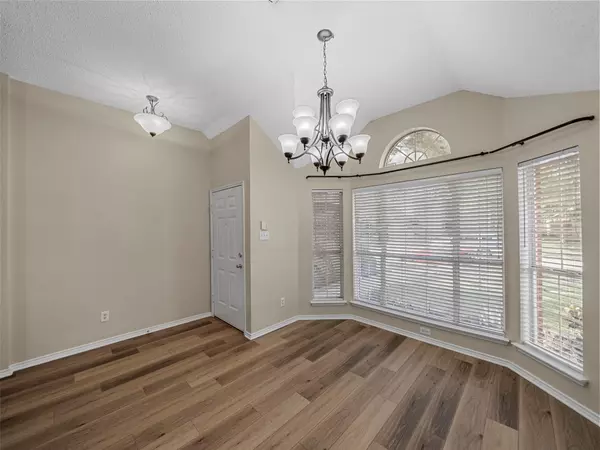$370,000
For more information regarding the value of a property, please contact us for a free consultation.
3 Beds
2 Baths
1,493 SqFt
SOLD DATE : 08/18/2023
Key Details
Property Type Single Family Home
Sub Type Single Family Residence
Listing Status Sold
Purchase Type For Sale
Square Footage 1,493 sqft
Price per Sqft $247
Subdivision Seville Add Of The Highlands Ph Iii & Iv
MLS Listing ID 20381927
Sold Date 08/18/23
Style Traditional
Bedrooms 3
Full Baths 2
HOA Y/N None
Year Built 1997
Annual Tax Amount $5,473
Lot Size 4,791 Sqft
Acres 0.11
Property Description
MOVE-IN READY single story offers neutral palette, raised ceilings and an abundance of natural light. Bright open kitchen with skylight offers granite counters, dual sinks and a cozy breakfast nook. Family room with gas fireplace and hearth. Separate dining room could be additional living or home office. Primary bedroom boasts 2 closets ensuring ample storage and a large ensuite bath with separate shower and double sinks. Secondary bedrooms with recent carpet. Enjoy the private backyard with open patio and board on board fence. 2023 installed low maintenance LVP flooring. Freshly painted. Easy access to Hwys 121 & 75, restaurants and shopping nearby including Trader Joe's. Short walk to McNeil Elementary. Open Houses Sat & Sun 1-3 pm.
Location
State TX
County Collin
Direction GPS friendly. North Hwy 121 exit north on Lake Forest, right Highlands Drive, right Buena Vista, left Santa Fe, home on the left.
Rooms
Dining Room 2
Interior
Interior Features Cable TV Available, Chandelier, Decorative Lighting, Granite Counters, High Speed Internet Available, Open Floorplan, Vaulted Ceiling(s), Walk-In Closet(s)
Heating Central, Natural Gas
Cooling Ceiling Fan(s), Central Air, Electric
Flooring Carpet, Ceramic Tile, Luxury Vinyl Plank
Fireplaces Number 1
Fireplaces Type Brick, Family Room, Gas Logs
Equipment Satellite Dish
Appliance Dishwasher, Disposal, Electric Range, Gas Water Heater, Microwave
Heat Source Central, Natural Gas
Laundry Electric Dryer Hookup, Gas Dryer Hookup, Utility Room, Full Size W/D Area, Washer Hookup
Exterior
Exterior Feature Rain Gutters
Garage Spaces 2.0
Fence Wood
Utilities Available Alley, Cable Available, City Sewer, City Water, Concrete, Curbs, Individual Water Meter
Roof Type Composition
Garage Yes
Building
Lot Description Few Trees, Interior Lot, Landscaped, Sprinkler System, Subdivision
Story One
Foundation Slab
Level or Stories One
Structure Type Brick,Fiber Cement
Schools
Elementary Schools Mcneil
Middle Schools Dowell
High Schools Mckinney
School District Mckinney Isd
Others
Acceptable Financing Cash, Conventional, FHA, VA Loan
Listing Terms Cash, Conventional, FHA, VA Loan
Financing FHA 203(b)
Special Listing Condition Survey Available
Read Less Info
Want to know what your home might be worth? Contact us for a FREE valuation!

Our team is ready to help you sell your home for the highest possible price ASAP

©2025 North Texas Real Estate Information Systems.
Bought with Brock Hamilton • Mill Creek Realty
“My job is to find and attract mastery-based agents to the office, protect the culture, and make sure everyone is happy! ”





