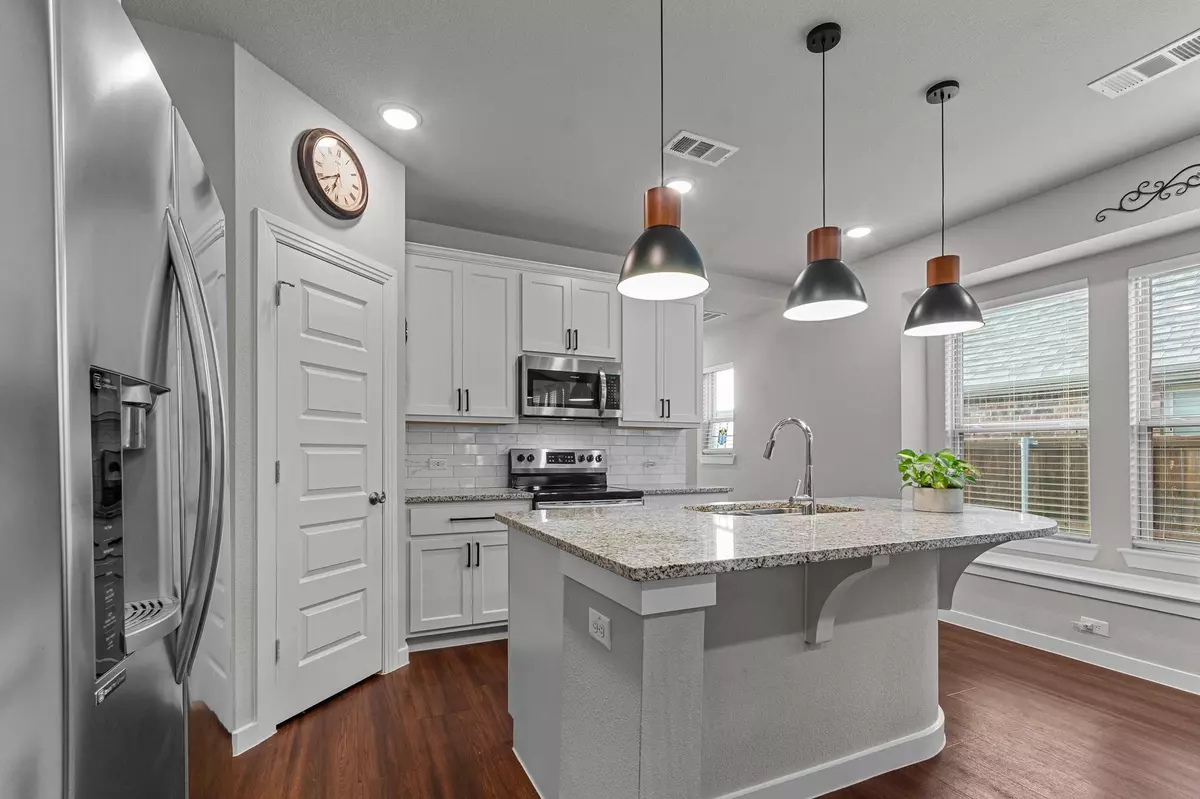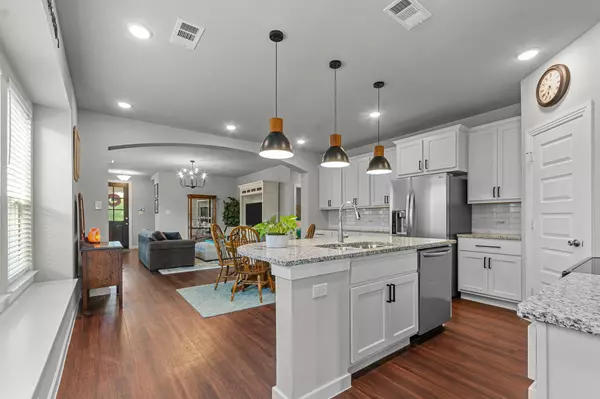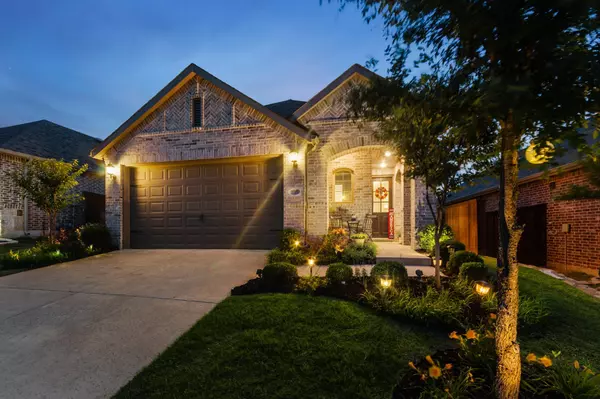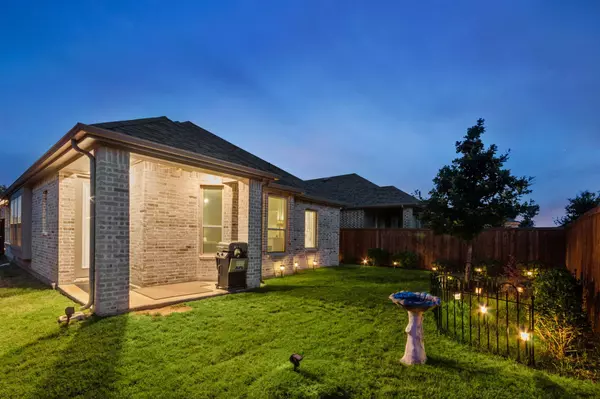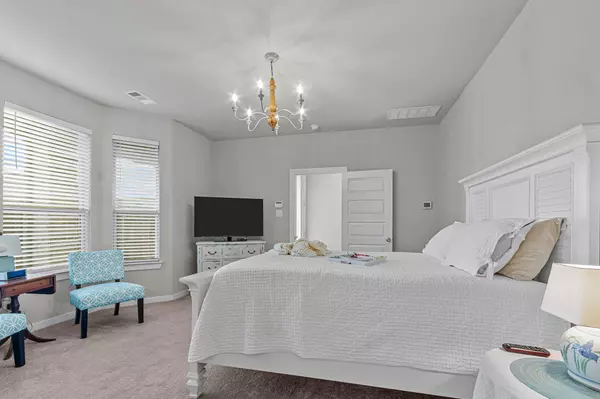$375,000
For more information regarding the value of a property, please contact us for a free consultation.
3 Beds
2 Baths
1,606 SqFt
SOLD DATE : 08/09/2023
Key Details
Property Type Single Family Home
Sub Type Single Family Residence
Listing Status Sold
Purchase Type For Sale
Square Footage 1,606 sqft
Price per Sqft $233
Subdivision Sandbrock Ranch Ph 2
MLS Listing ID 20342708
Sold Date 08/09/23
Style Traditional
Bedrooms 3
Full Baths 2
HOA Fees $68/qua
HOA Y/N Mandatory
Year Built 2019
Annual Tax Amount $7,097
Lot Size 5,183 Sqft
Acres 0.119
Property Description
Recently built Highland Home with open concept living, 1 story East facing home, in Sandbrock Ranch. When walking in the front door you will be welcomed into this beautiful home with rich colored wide plank luxury vinyl flooring throughout the main living area. Moving into the kitchen with subway tile backspalsh, shaker cabinets, dual sinks, and stainless steel appliances. Secluded Primary Bedroom offers tons of natural light with bay window design, with a light and bright en suite primary bathroom. Split floor plan with guest bedrooms off the main living area. Sandbrock Ranch offers tons of amenities with resort style pool, gym, community tree house, two dog parks, and ponds! Sandbrock Elementary School is a short walk, bike ride, or drive away. Sandbrock Ranch currently does not allow investors owners.
Location
State TX
County Denton
Community Club House, Community Pool, Fitness Center, Jogging Path/Bike Path, Park
Direction Head West on Hwy 380. Turn right onto S Dallas Pkwy, Continue onto N Dallas Pkwy, Turn left onto FM428W, Turn left onto FM1385, Turn right onto Aubrey Pkwy, Turn left onto Bridle Path Pkwy, Turn left onto Wisteria Wy, Turn right onto Shire Dr, Turn left onto Tulip Dr, Home will be on the right.
Rooms
Dining Room 1
Interior
Interior Features Cable TV Available, Decorative Lighting, Double Vanity, Granite Counters, Kitchen Island, Open Floorplan, Pantry, Walk-In Closet(s)
Heating Central
Cooling Central Air
Flooring Carpet, Luxury Vinyl Plank, Tile
Appliance Dishwasher, Electric Oven, Microwave
Heat Source Central
Laundry Utility Room, Full Size W/D Area
Exterior
Exterior Feature Covered Patio/Porch, Rain Gutters
Garage Spaces 2.0
Fence Wood
Community Features Club House, Community Pool, Fitness Center, Jogging Path/Bike Path, Park
Utilities Available MUD Sewer, MUD Water
Roof Type Composition
Garage Yes
Building
Lot Description Interior Lot, Landscaped
Story One
Foundation Slab
Level or Stories One
Structure Type Brick,Wood
Schools
Elementary Schools Sandbrock Ranch
Middle Schools Rodriguez
High Schools Ray Braswell
School District Denton Isd
Others
Restrictions Deed,Easement(s)
Ownership See Agent
Acceptable Financing Cash, Conventional, FHA, VA Loan
Listing Terms Cash, Conventional, FHA, VA Loan
Financing VA
Read Less Info
Want to know what your home might be worth? Contact us for a FREE valuation!

Our team is ready to help you sell your home for the highest possible price ASAP

©2025 North Texas Real Estate Information Systems.
Bought with Liz Mcmorris • City Real Estate
“My job is to find and attract mastery-based agents to the office, protect the culture, and make sure everyone is happy! ”
