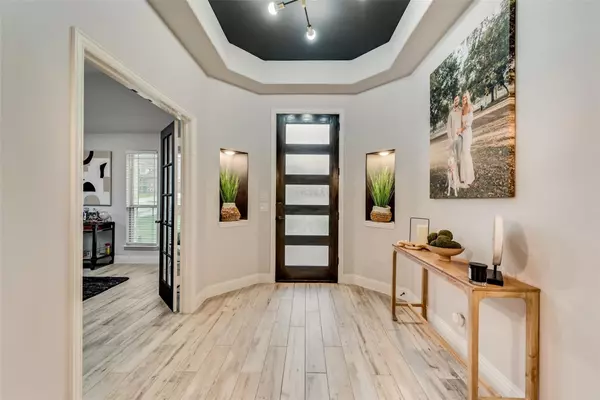$525,000
For more information regarding the value of a property, please contact us for a free consultation.
4 Beds
2 Baths
2,233 SqFt
SOLD DATE : 08/09/2023
Key Details
Property Type Single Family Home
Sub Type Single Family Residence
Listing Status Sold
Purchase Type For Sale
Square Footage 2,233 sqft
Price per Sqft $235
Subdivision Massey Mdws
MLS Listing ID 20358533
Sold Date 08/09/23
Style Traditional
Bedrooms 4
Full Baths 2
HOA Fees $37/ann
HOA Y/N Mandatory
Year Built 2021
Annual Tax Amount $7,452
Lot Size 0.255 Acres
Acres 0.255
Property Description
This home exceeds expectations! Situated on a premium 70 ft. lot, this property boasts a sense of privacy with no neighbors directly behind. As you step inside, you'll immediately notice the cozy and welcoming feel. The open floor plan creates a seamless flow making it ideal for entertaining guests or enjoying quality time with loved ones. With 4 bedrooms, 2 baths and a designated office the great flow ensures that every corner of this home is utilized to its fullest potential.The split bedrooms provide added privacy, with the master suite on one side and the 3 others on the opposite side.
The backyard oasis awaits you! The extra-large covered patio is the ideal place to unwind while enjoying the serene surroundings. Enjoy the refreshing pool on warm summer days, and for the cooler months relax in the hot tub, which can stay with the house.
Location
State TX
County Ellis
Community Park, Playground
Direction Use GPS
Rooms
Dining Room 1
Interior
Interior Features Built-in Features, Cable TV Available, Decorative Lighting, Eat-in Kitchen, Granite Counters, High Speed Internet Available, Kitchen Island, Open Floorplan, Walk-In Closet(s)
Heating Central, Electric
Cooling Central Air, Electric
Flooring Carpet, Ceramic Tile
Appliance Dishwasher, Disposal, Electric Cooktop, Electric Oven, Electric Water Heater, Microwave
Heat Source Central, Electric
Laundry Electric Dryer Hookup, Utility Room, Washer Hookup
Exterior
Exterior Feature Covered Patio/Porch, Rain Gutters, Private Yard
Garage Spaces 2.0
Fence Wood, Wrought Iron
Pool Fenced, Gunite, Outdoor Pool
Community Features Park, Playground
Utilities Available City Sewer, City Water, Sewer Available, Underground Utilities
Roof Type Composition
Garage Yes
Private Pool 1
Building
Lot Description Sprinkler System
Story One
Foundation Slab
Level or Stories One
Structure Type Brick,Rock/Stone
Schools
Elementary Schools Longbranch
Middle Schools Walnut Grove
High Schools Heritage
School District Midlothian Isd
Others
Restrictions Deed
Ownership Grimes
Financing Conventional
Special Listing Condition Deed Restrictions
Read Less Info
Want to know what your home might be worth? Contact us for a FREE valuation!

Our team is ready to help you sell your home for the highest possible price ASAP

©2025 North Texas Real Estate Information Systems.
Bought with Rushford Kittle • Better Homes & Gardens, Winans
“My job is to find and attract mastery-based agents to the office, protect the culture, and make sure everyone is happy! ”





