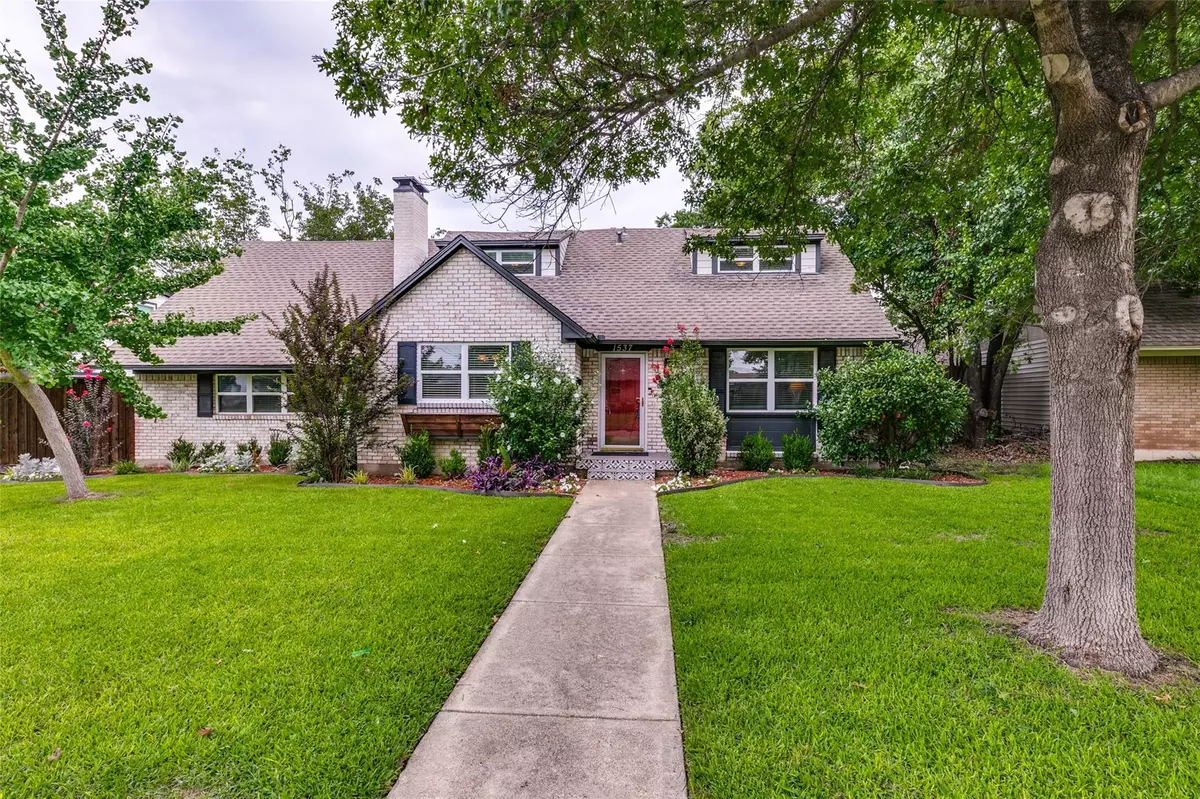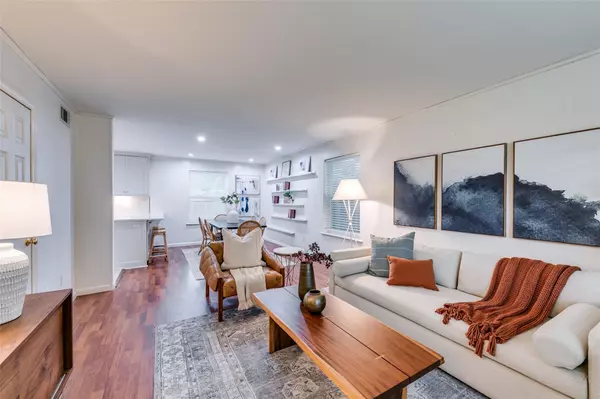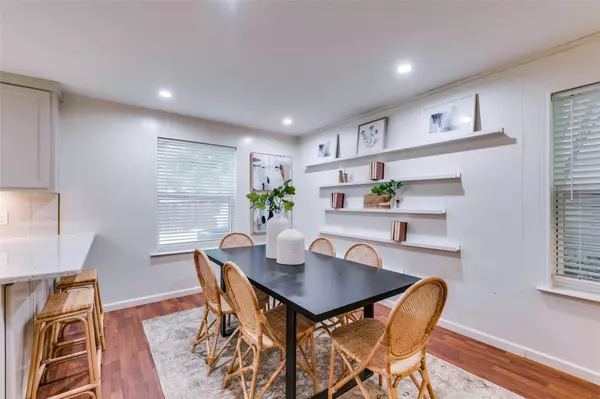$499,990
For more information regarding the value of a property, please contact us for a free consultation.
3 Beds
3 Baths
2,056 SqFt
SOLD DATE : 07/26/2023
Key Details
Property Type Single Family Home
Sub Type Single Family Residence
Listing Status Sold
Purchase Type For Sale
Square Footage 2,056 sqft
Price per Sqft $243
Subdivision Crestview East 01
MLS Listing ID 20361624
Sold Date 07/26/23
Bedrooms 3
Full Baths 2
Half Baths 1
HOA Y/N None
Year Built 1961
Lot Size 8,668 Sqft
Acres 0.199
Property Description
This home has undergone extensive renovations, ensuring a truly turnkey experience for its fortunate new owners. Allow the natural light to envelop you as you appreciate the elegance of the new windows and blinds throughout the house. For those seeking ultimate comfort in every season, you'll be delighted to know that both the air conditioning and furnace were thoughtfully replaced in 2019. A beautifully remodeled kitchen, where every detail has been carefully considered, from the sleek cabinetry and granite countertops to the stainless-steel appliances. Whether you're a culinary enthusiast or simply enjoy gathering with loved ones, this kitchen is sure to inspire your inner chef. All the modern conveniences, from the meticulously remodeled kitchen to the new carpet, sprinkler system, windows, and blinds, no detail has been overlooked in making this house a home.
Location
State TX
County Dallas
Direction Please use GPS
Rooms
Dining Room 2
Interior
Interior Features Cable TV Available, Decorative Lighting, Wainscoting
Heating Central, Natural Gas, Zoned
Cooling Ceiling Fan(s), Central Air, Electric, Zoned
Flooring Carpet, Ceramic Tile
Fireplaces Number 1
Fireplaces Type Brick, Decorative, Gas Starter, Wood Burning
Appliance Built-in Gas Range, Dishwasher, Disposal, Gas Water Heater, Microwave, Plumbed For Gas in Kitchen, Vented Exhaust Fan
Heat Source Central, Natural Gas, Zoned
Exterior
Exterior Feature Covered Patio/Porch, Rain Gutters
Garage Spaces 2.0
Fence Chain Link
Utilities Available City Sewer, City Water, Concrete, Curbs, Individual Gas Meter, Individual Water Meter, Sidewalk
Garage Yes
Building
Lot Description Interior Lot, Lrg. Backyard Grass, Many Trees, Sprinkler System, Subdivision
Story Two
Level or Stories Two
Schools
Elementary Schools Reinhardt
Middle Schools Gaston
High Schools Adams
School District Dallas Isd
Others
Restrictions No Known Restriction(s)
Ownership See Tax Record
Acceptable Financing Cash, FHA
Listing Terms Cash, FHA
Financing Conventional
Read Less Info
Want to know what your home might be worth? Contact us for a FREE valuation!

Our team is ready to help you sell your home for the highest possible price ASAP

©2025 North Texas Real Estate Information Systems.
Bought with Jolie Barrios • Douglas Elliman Real Estate
“My job is to find and attract mastery-based agents to the office, protect the culture, and make sure everyone is happy! ”





