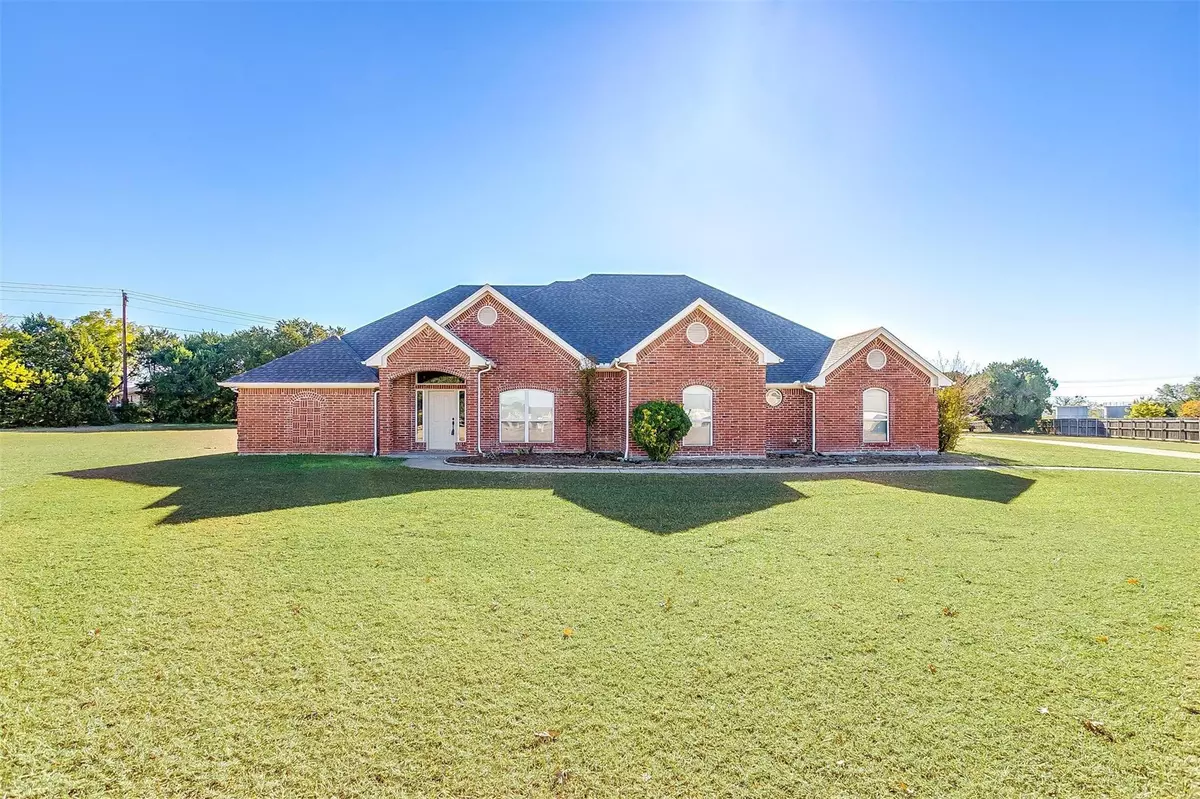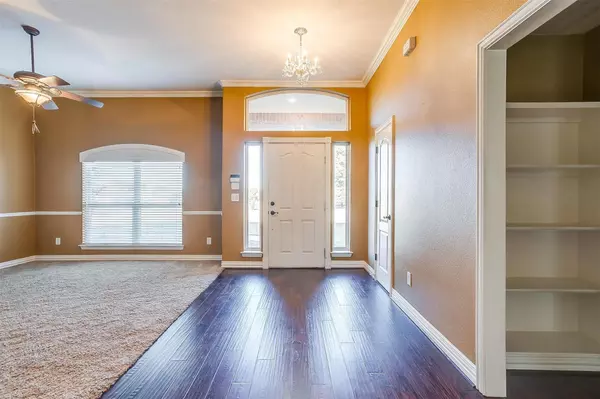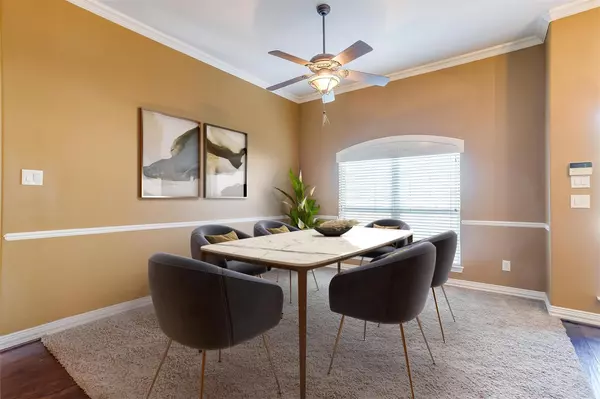$588,250
For more information regarding the value of a property, please contact us for a free consultation.
4 Beds
4 Baths
3,206 SqFt
SOLD DATE : 07/25/2023
Key Details
Property Type Single Family Home
Sub Type Single Family Residence
Listing Status Sold
Purchase Type For Sale
Square Footage 3,206 sqft
Price per Sqft $183
Subdivision Bentwater On Lake Granbury Sec One
MLS Listing ID 20213102
Sold Date 07/25/23
Style Traditional
Bedrooms 4
Full Baths 3
Half Baths 1
HOA Fees $44/ann
HOA Y/N Mandatory
Year Built 1999
Annual Tax Amount $6,308
Lot Size 1.996 Acres
Acres 1.996
Property Description
Gorgeous well maintained home located in the beautiful Bentwater subdivision on Lake Granbury. This 4 bed 3.1 bath, 3209 sqft home is nestled at the end of a court sitting on 1.996 acres. Fresh exterior trim paint and brand new roof give this home a fresh curb appeal. Tall ceilings and oversized rooms show off the open concept with plenty of space to spread out. 2 living and 2 dinning rooms make for an entertainers dream while large bedrooms with walk in closets allow for plenty of storage space. Beautiful dark wood floors are seen throughout the homes main spaces. Solar window coverings and thick blown in insulation keep the energy bills low. Enjoy the private feel of the back yard or take a drive down to the community marina to see your deeded boat slip. This neighborhood does not disappoint with all that is offered! Granbury is known for its historic town square and small community feel. Come see all that Emerald Bend and Granbury Texas has to offer!
Location
State TX
County Hood
Community Boat Ramp, Club House, Community Dock, Fishing, Lake, Marina, Park, Other
Direction see maps
Rooms
Dining Room 2
Interior
Interior Features Chandelier, Double Vanity, Eat-in Kitchen, Open Floorplan, Pantry, Vaulted Ceiling(s), Walk-In Closet(s), Wired for Data
Heating Central, Fireplace(s)
Cooling Ceiling Fan(s), Central Air, Electric, Other
Flooring Carpet, Ceramic Tile, Wood
Fireplaces Number 1
Fireplaces Type Brick, Living Room, Raised Hearth, Wood Burning
Appliance Dishwasher, Disposal, Electric Oven, Gas Cooktop, Gas Water Heater, Microwave, Double Oven, Trash Compactor
Heat Source Central, Fireplace(s)
Laundry Utility Room, Full Size W/D Area, Washer Hookup, On Site
Exterior
Exterior Feature Covered Patio/Porch, Rain Gutters, Lighting
Garage Spaces 3.0
Fence Metal, Partial, Wood
Community Features Boat Ramp, Club House, Community Dock, Fishing, Lake, Marina, Park, Other
Utilities Available Aerobic Septic, All Weather Road, Asphalt, City Water, Electricity Connected, Underground Utilities
Roof Type Composition
Garage Yes
Building
Lot Description Acreage, Cleared, Cul-De-Sac, Few Trees, Interior Lot, Lrg. Backyard Grass, Subdivision
Story One
Foundation Slab
Level or Stories One
Structure Type Brick,Siding,Wood
Schools
Elementary Schools Emma Roberson
Middle Schools Granbury
High Schools Granbury
School District Granbury Isd
Others
Restrictions Unknown Encumbrance(s)
Acceptable Financing Cash, Conventional, FHA, VA Loan
Listing Terms Cash, Conventional, FHA, VA Loan
Financing Cash
Read Less Info
Want to know what your home might be worth? Contact us for a FREE valuation!

Our team is ready to help you sell your home for the highest possible price ASAP

©2025 North Texas Real Estate Information Systems.
Bought with Kathy Vander Zee • Re/Max Trinity
“My job is to find and attract mastery-based agents to the office, protect the culture, and make sure everyone is happy! ”





