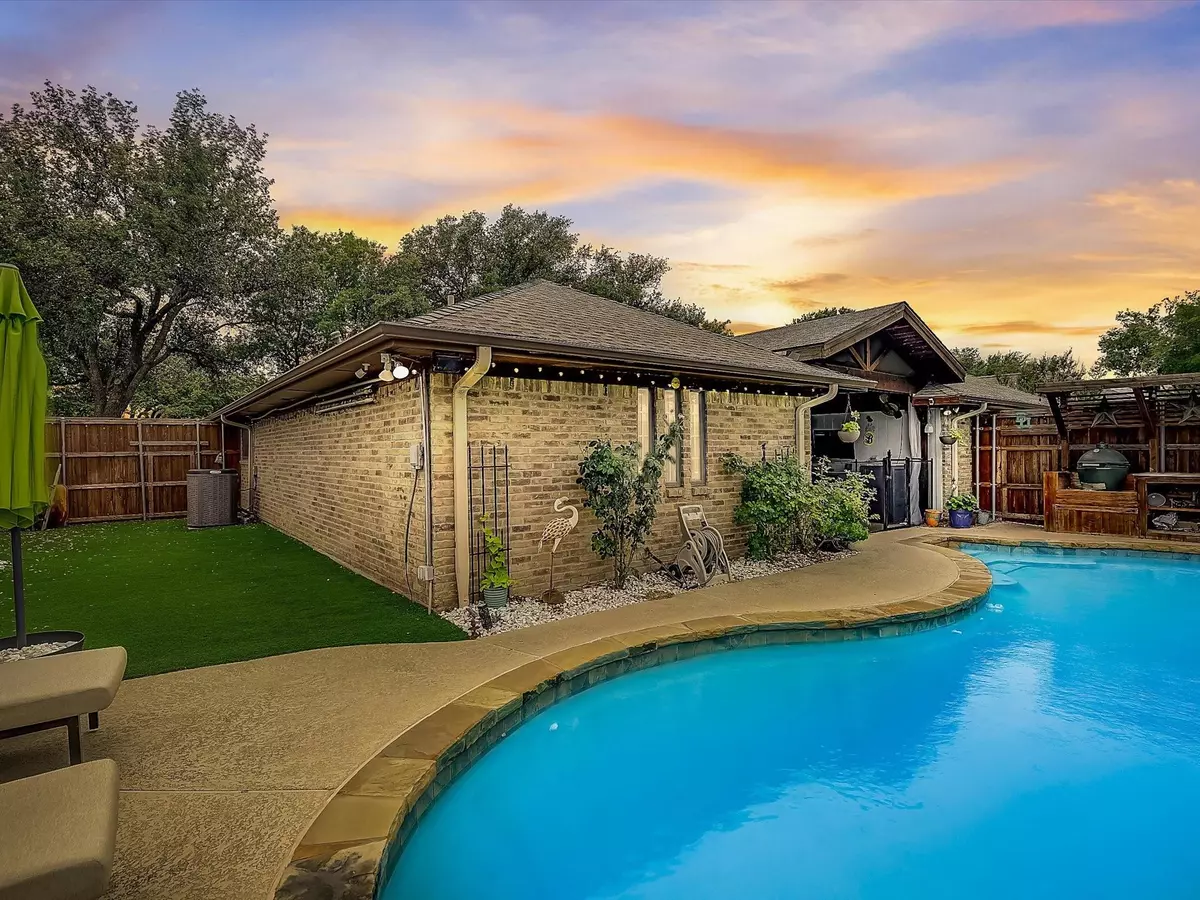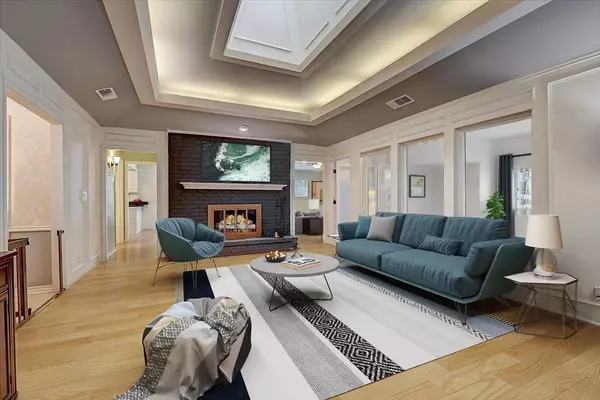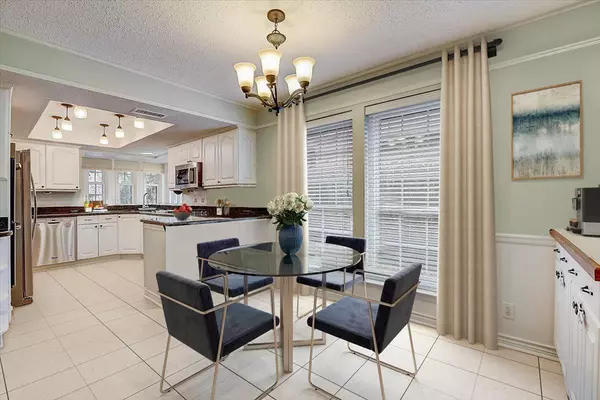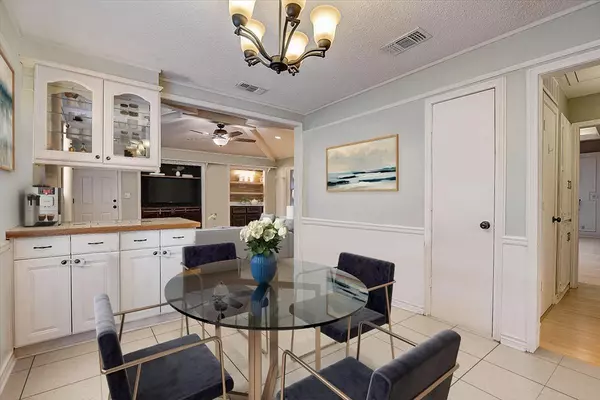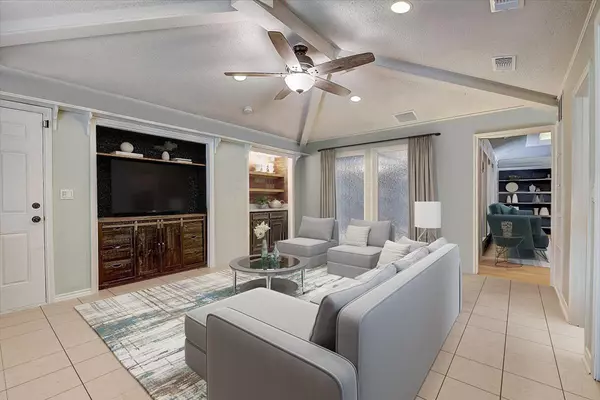$599,000
For more information regarding the value of a property, please contact us for a free consultation.
4 Beds
3 Baths
2,872 SqFt
SOLD DATE : 07/21/2023
Key Details
Property Type Single Family Home
Sub Type Single Family Residence
Listing Status Sold
Purchase Type For Sale
Square Footage 2,872 sqft
Price per Sqft $208
Subdivision Whiffletree
MLS Listing ID 20348421
Sold Date 07/21/23
Style Traditional
Bedrooms 4
Full Baths 2
Half Baths 1
HOA Y/N None
Year Built 1978
Annual Tax Amount $8,303
Lot Size 9,583 Sqft
Acres 0.22
Property Description
Introducing a stunning 1-story home with charm & modern upgrades. One of the highlights is the backyard oasis with a covered patio for entertaining. Cool off in your pool enjoying privacy with the new fence (2020). New pool pump installed (2021) and turf (2020). The interior has new lighting and a fresh coat of paint. Kitchen has granite counters & new appliances; microwave (2023), dishwasher (2019), & garage door (2019). The living spaces flow seamlessly, allowing for both privacy and togetherness. Remodeled primary bath provides a serene retreat for relaxation. Additional notable features of this home include a newer roof installed (2016), both water heaters replaced & HVAC units, both 7 and 8 years old. Sunroom has new tile, updated bar & accent wall. Newer carpet (2015). Located in a desirable neighborhood, this home offers a convenient lifestyle with access to amenities & exempariary schools. Take advantage of the opportunity to own this remarkable property.
Location
State TX
County Collin
Direction From the intersection of Coit and Parker Rd. go east to Mission Ridge Rd. turn left (north) to Singletree turn left (west). Home is second house on the right
Rooms
Dining Room 2
Interior
Interior Features Cable TV Available, Decorative Lighting, Granite Counters, High Speed Internet Available, Walk-In Closet(s)
Cooling Central Air, ENERGY STAR Qualified Equipment
Flooring Bamboo, Carpet, Ceramic Tile
Fireplaces Number 1
Fireplaces Type Brick, Gas Logs, Gas Starter
Appliance Dishwasher, Disposal, Electric Cooktop, Electric Oven, Double Oven
Laundry Electric Dryer Hookup, Utility Room, Full Size W/D Area, Washer Hookup
Exterior
Exterior Feature Covered Patio/Porch, Rain Gutters
Garage Spaces 2.0
Fence Back Yard
Pool In Ground, Pool Sweep
Utilities Available Alley, City Sewer, City Water, Concrete, Curbs, Individual Gas Meter, Sidewalk
Roof Type Composition
Garage Yes
Private Pool 1
Building
Lot Description Few Trees, Interior Lot, Landscaped
Story One
Foundation Slab
Level or Stories One
Structure Type Brick
Schools
Elementary Schools Wells
Middle Schools Haggard
High Schools Vines
School District Plano Isd
Others
Ownership See Tax Records
Acceptable Financing Cash, Conventional, Fixed
Listing Terms Cash, Conventional, Fixed
Financing Conventional
Read Less Info
Want to know what your home might be worth? Contact us for a FREE valuation!

Our team is ready to help you sell your home for the highest possible price ASAP

©2025 North Texas Real Estate Information Systems.
Bought with Rachel Wester • Acquisto Real Estate
“My job is to find and attract mastery-based agents to the office, protect the culture, and make sure everyone is happy! ”
