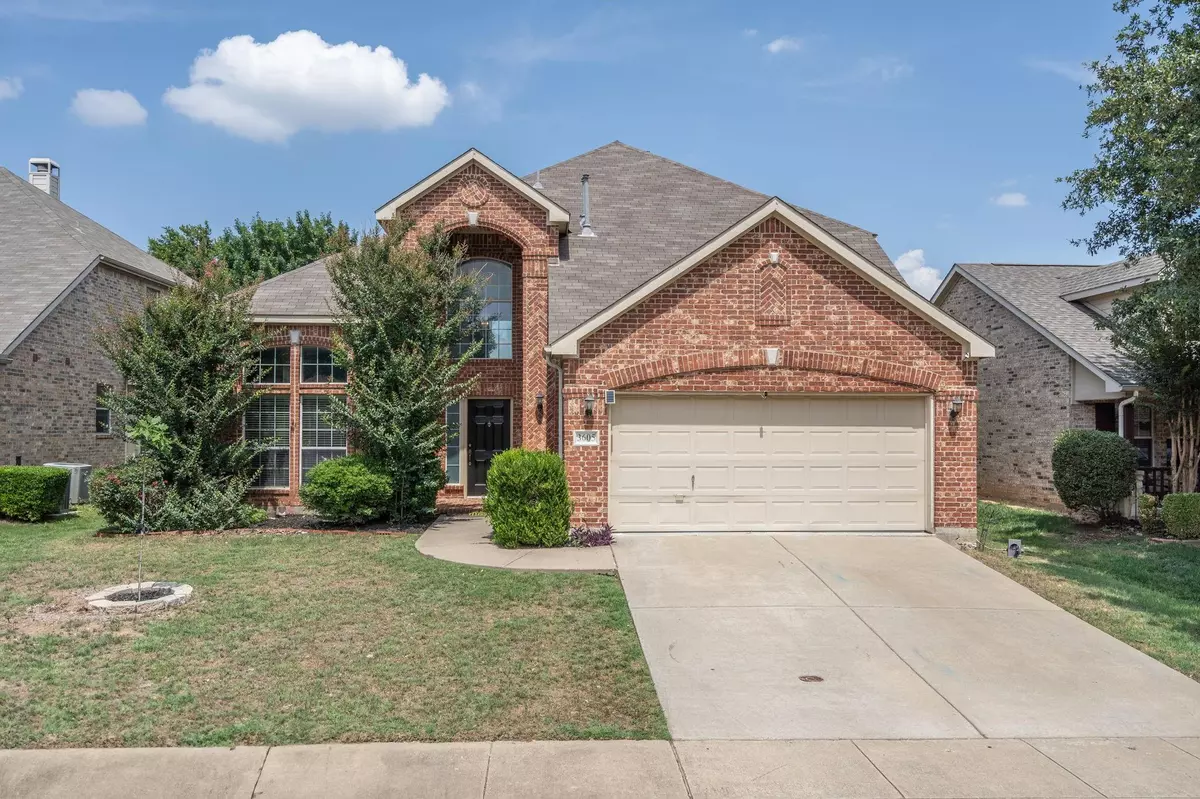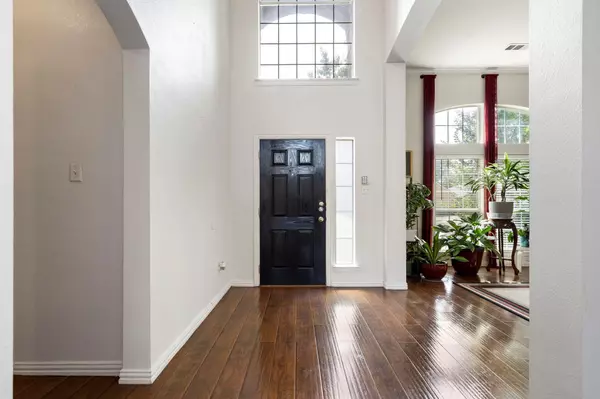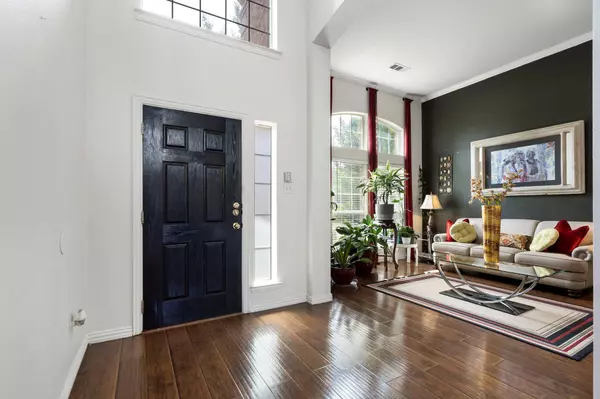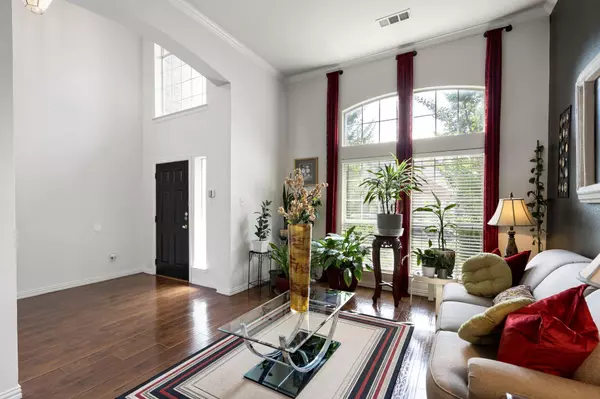$480,000
For more information regarding the value of a property, please contact us for a free consultation.
4 Beds
3 Baths
2,820 SqFt
SOLD DATE : 07/11/2023
Key Details
Property Type Single Family Home
Sub Type Single Family Residence
Listing Status Sold
Purchase Type For Sale
Square Footage 2,820 sqft
Price per Sqft $170
Subdivision Ridge Road Estates Ph 1
MLS Listing ID 20351695
Sold Date 07/11/23
Style Traditional
Bedrooms 4
Full Baths 3
HOA Fees $19
HOA Y/N Mandatory
Year Built 2002
Annual Tax Amount $7,082
Lot Size 6,534 Sqft
Acres 0.15
Property Description
*BACK ON MARKET during option period* *FOR SALE* Beautifully updated 2-story, 4-bedroom, 3-bathroom home in highly desired Frisco schools.
1ST FLOOR features casual living room; three dining options - dining room, breakfast bar, breakfast nook; kitchen with stainless steel appliances, backsplash, granite countertops, kitchen island, pendant lights; formal living room with gas fireplace; spacious master suite with walk-in closet and Ensuite bath with both standing shower and jetted tub, dual sinks and private toilet. 2ND FLOOR features media room, three other bedrooms and one full non-master bathroom.
Lots of natural light throughout the home. Backyard features open patio and swim spa that conveys with the home.
HOA includes clubhouse, community pool, jogging trail, and greenbelt. Elementary School a quarter mile away. Quick access to highways 380 and 121. Come and see it today!
Location
State TX
County Collin
Community Club House, Community Pool, Greenbelt, Jogging Path/Bike Path, Lake, Park, Playground
Direction From SRT Hwy 121, take the Exit for Stacy Rd and go Northbound, take a Right on Ridge Rd, Left on Pine Ridge Rd, Left on June Dr, and Right on Brand Dr which turns into Maddock Dr. The home will be located on the Left few houses before reaching Crator Dr.
Rooms
Dining Room 3
Interior
Interior Features Cable TV Available, Decorative Lighting, Eat-in Kitchen, Flat Screen Wiring, High Speed Internet Available, Kitchen Island, Open Floorplan, Smart Home System, Sound System Wiring, Vaulted Ceiling(s), Walk-In Closet(s)
Heating Central, Electric, Fireplace(s), Natural Gas
Cooling Ceiling Fan(s), Central Air, Electric
Flooring Carpet, Ceramic Tile, Wood
Fireplaces Number 1
Fireplaces Type Decorative, Family Room, Gas Starter, Living Room, Stone
Equipment Other
Appliance Dishwasher, Disposal, Electric Oven, Gas Cooktop, Microwave, Vented Exhaust Fan
Heat Source Central, Electric, Fireplace(s), Natural Gas
Laundry Electric Dryer Hookup, Utility Room, Full Size W/D Area, Washer Hookup
Exterior
Exterior Feature Rain Gutters, Other
Garage Spaces 2.0
Fence Back Yard, Fenced, Wood
Community Features Club House, Community Pool, Greenbelt, Jogging Path/Bike Path, Lake, Park, Playground
Utilities Available All Weather Road, Cable Available, City Sewer, City Water, Community Mailbox, Concrete, Curbs, Electricity Available, Individual Gas Meter, Individual Water Meter, Natural Gas Available, Phone Available, Sidewalk, Underground Utilities
Roof Type Composition
Garage Yes
Building
Lot Description Few Trees, Interior Lot, Landscaped, Sprinkler System, Subdivision
Story Two
Foundation Slab
Level or Stories Two
Structure Type Brick,Siding
Schools
Elementary Schools Elliott
Middle Schools Scoggins
High Schools Emerson
School District Frisco Isd
Others
Restrictions No Known Restriction(s)
Ownership Tamara Haskins & John H Haskins, Jr
Acceptable Financing Cash, Conventional, FHA, VA Loan
Listing Terms Cash, Conventional, FHA, VA Loan
Financing Cash
Special Listing Condition Survey Available
Read Less Info
Want to know what your home might be worth? Contact us for a FREE valuation!

Our team is ready to help you sell your home for the highest possible price ASAP

©2025 North Texas Real Estate Information Systems.
Bought with Sam Shao • 31 Realty, LLC
“My job is to find and attract mastery-based agents to the office, protect the culture, and make sure everyone is happy! ”





