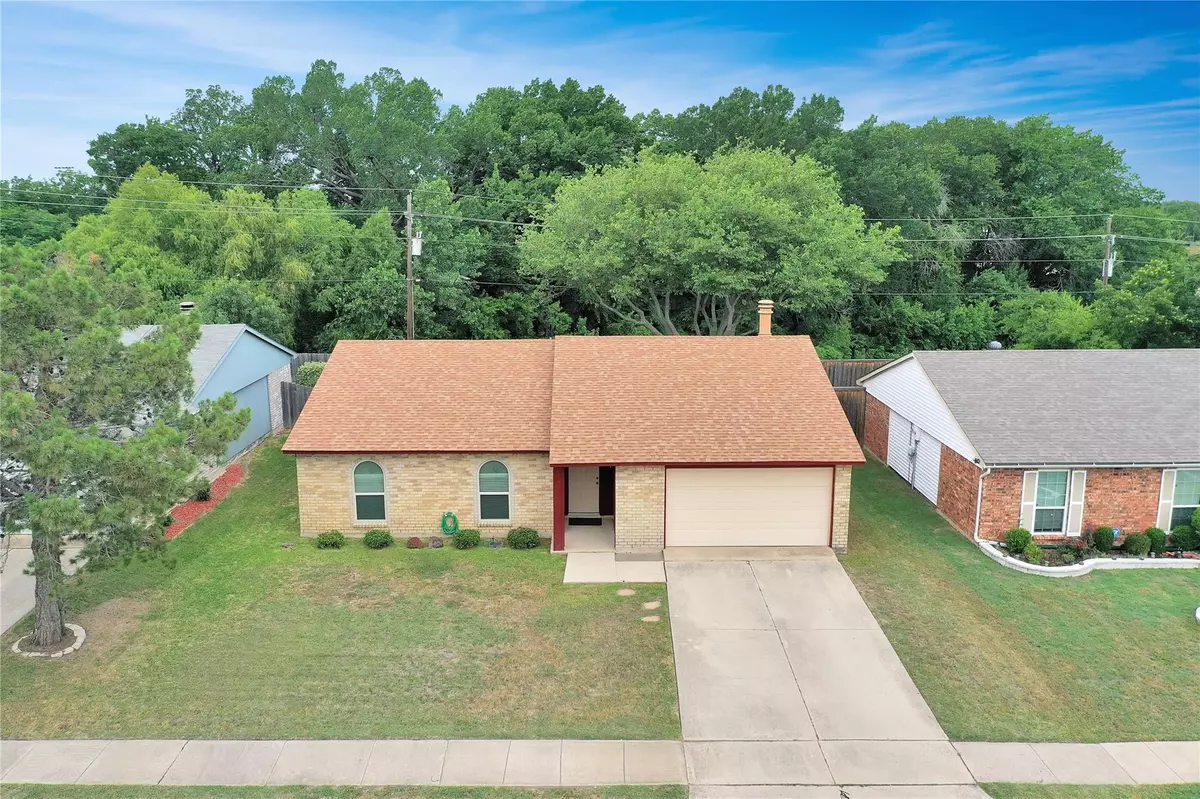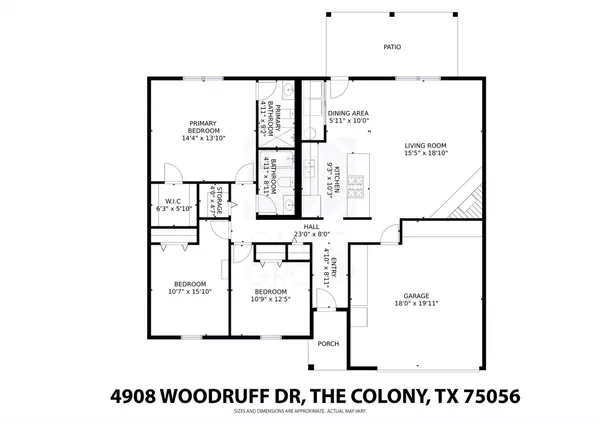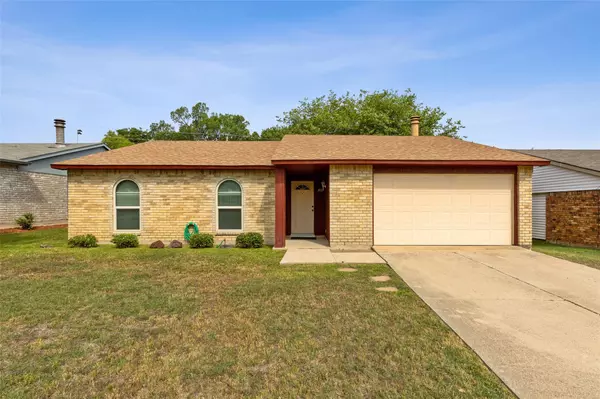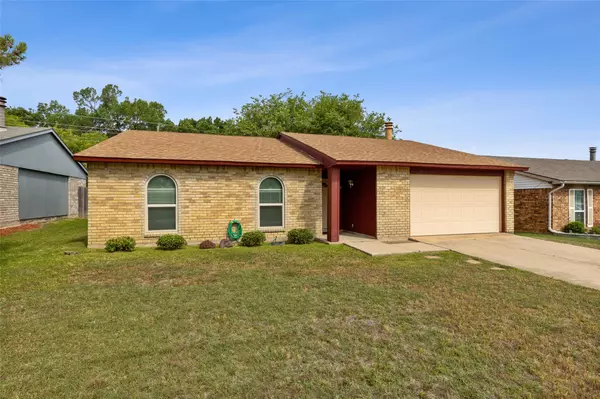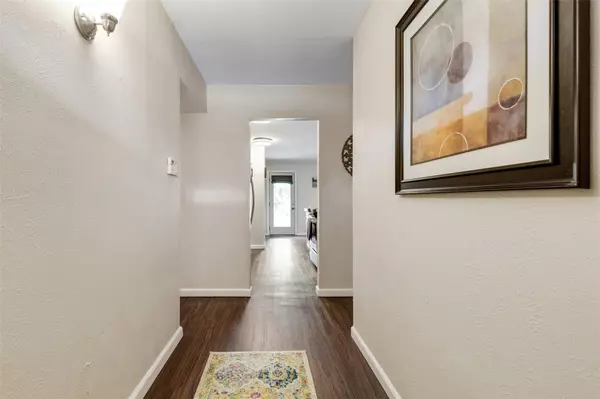$325,000
For more information regarding the value of a property, please contact us for a free consultation.
3 Beds
2 Baths
1,379 SqFt
SOLD DATE : 07/10/2023
Key Details
Property Type Single Family Home
Sub Type Single Family Residence
Listing Status Sold
Purchase Type For Sale
Square Footage 1,379 sqft
Price per Sqft $235
Subdivision Colony 17
MLS Listing ID 20339735
Sold Date 07/10/23
Style Traditional
Bedrooms 3
Full Baths 2
HOA Y/N None
Year Built 1978
Annual Tax Amount $4,924
Lot Size 6,621 Sqft
Acres 0.152
Property Description
EXTREMELY WELL KEPT 3 BEDROOM, 2 BATHROOM, 2 CAR GARAGE, BRICK HOUSE IN THE COLONY BACKING UP TO LARGE TREES AND GREENBELT. Located only a half mile from Lake Lewisville, 3 Miles to Top Golf, Grandscape + Lots of Entertainment so this house is perfect for any buyer, whether First Time or Downsizing, Investor, or AirBNB. Manicured Landscaping leads you inside where you will find Luxury Vinyl Wood Flooring in Main areas, Carpet in Bedrooms, Updated Kitchen with Stainless Steel Appliances including Microwave + Fridge, Granite Tile Counters, White Wood Cabinets, Hood Vent, and Breakfast Bar Overlooking the Living Area and Breakfast Nook. Living Room has Brick Wood Burning Fireplace with Raised Hearth and Overlooks the Spacious Backyard with Extended Covered Patio, Mature Tree, and 180 degree views of Greenery. Updates include: Roof Replaced in 2017, Insulation in 2014, Siding + Paint in 2018, Low E Vinyl Windows in 2017, Newer Toilets, and more. NO HOA! 3D Tour and Video available online.
Location
State TX
County Denton
Community Community Pool, Curbs, Greenbelt, Jogging Path/Bike Path, Lake, Park, Playground, Sidewalks
Direction From 121: Head North on 423 or Main St, Right on North Colony, Left on Knight, Right on Woodruff. House on the Left.
Rooms
Dining Room 1
Interior
Interior Features Cable TV Available, Decorative Lighting, Eat-in Kitchen, Granite Counters, High Speed Internet Available, Pantry, Tile Counters, Walk-In Closet(s)
Heating Central, Electric, Fireplace(s)
Cooling Ceiling Fan(s), Central Air, Electric
Flooring Carpet, Ceramic Tile, Combination, Luxury Vinyl Plank, Tile, Vinyl
Fireplaces Number 1
Fireplaces Type Brick, Den, Family Room, Great Room, Living Room, Raised Hearth, Wood Burning
Appliance Dishwasher, Disposal, Electric Cooktop, Electric Oven, Electric Range, Microwave, Refrigerator, Vented Exhaust Fan, Warming Drawer
Heat Source Central, Electric, Fireplace(s)
Laundry Electric Dryer Hookup, In Kitchen, Utility Room, Full Size W/D Area, Washer Hookup, On Site
Exterior
Exterior Feature Awning(s), Covered Patio/Porch, Lighting, Private Yard
Garage Spaces 2.0
Fence Back Yard, Fenced, Full, Wood
Community Features Community Pool, Curbs, Greenbelt, Jogging Path/Bike Path, Lake, Park, Playground, Sidewalks
Utilities Available All Weather Road, Cable Available, City Sewer, City Water, Community Mailbox, Concrete, Curbs, Electricity Available, Electricity Connected, Individual Water Meter, Phone Available, Sewer Available, Sidewalk, Underground Utilities
Roof Type Composition,Shingle
Garage Yes
Building
Lot Description Adjacent to Greenbelt, Cleared, Few Trees, Greenbelt, Interior Lot, Landscaped, Level, Lrg. Backyard Grass, Subdivision
Story One
Foundation Slab
Level or Stories One
Structure Type Brick,Concrete,Siding,Wood
Schools
Elementary Schools Peters Colony
Middle Schools Griffin
High Schools The Colony
School District Lewisville Isd
Others
Restrictions No Livestock,No Mobile Home
Ownership See Tax
Acceptable Financing Cash, Conventional, FHA, FHA-203K, Fixed, Texas Vet, VA Loan
Listing Terms Cash, Conventional, FHA, FHA-203K, Fixed, Texas Vet, VA Loan
Financing Conventional
Special Listing Condition Aerial Photo, Survey Available, Verify Tax Exemptions
Read Less Info
Want to know what your home might be worth? Contact us for a FREE valuation!

Our team is ready to help you sell your home for the highest possible price ASAP

©2025 North Texas Real Estate Information Systems.
Bought with Olivia Todaro • Robert Elliott and Associates
“My job is to find and attract mastery-based agents to the office, protect the culture, and make sure everyone is happy! ”
