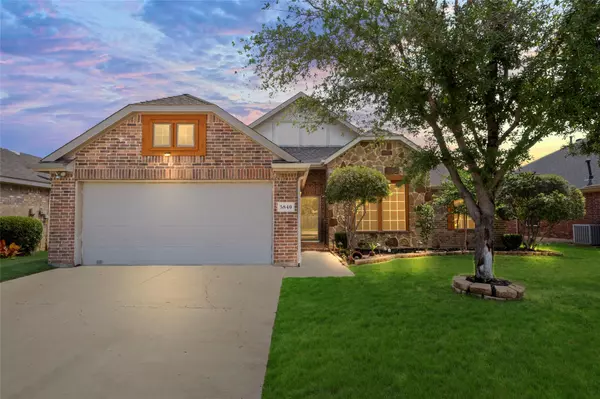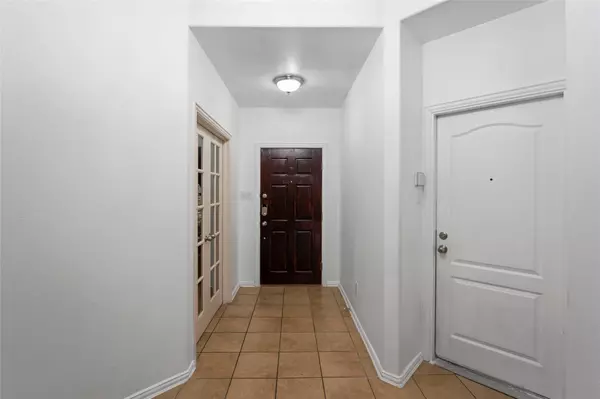$385,000
For more information regarding the value of a property, please contact us for a free consultation.
4 Beds
2 Baths
2,358 SqFt
SOLD DATE : 06/30/2023
Key Details
Property Type Single Family Home
Sub Type Single Family Residence
Listing Status Sold
Purchase Type For Sale
Square Footage 2,358 sqft
Price per Sqft $163
Subdivision Somerton Village
MLS Listing ID 20338340
Sold Date 06/30/23
Style Traditional
Bedrooms 4
Full Baths 2
HOA Fees $35/ann
HOA Y/N Mandatory
Year Built 2009
Annual Tax Amount $8,689
Lot Size 7,318 Sqft
Acres 0.168
Property Description
Are you ready to start a NEW CHAPTER? Here's your chance! This gorgeous HOME has everything you're looking for. Love entertaining? Host unforgettable dinner parties in the SEPARATE DINING room. Want to stay home? Beautiful FLOORING & a cozy FIREPLACE make this living room a great place to hang out. You'll also love working from home in this dedicated OFFICE space. The KITCHEN is a dream come true. It features miles of COUNTER SPACE & ample STORAGE for all your gadgets. The breakfast nook is a charming spot for morning coffee! The primary suite is a true retreat! A spacious bedroom, CUSTOM closet & an ensuite with a SOAKING TUB, DUAL SINKS & a SEPARATE SHOWER. Prepare to relax & unwind! The remaining 3 bedrooms are SPACIOUS & perfect for kids or guests. The real SHOWSTOPPER awaits you outside—a stunning COVERED PATIO equipped with an OUTDOOR KITCHEN. Rain or shine, you'll be able to enjoy ENTERTAINING without compromising on COMFORT. Let your NEW CHAPTER begin! SCHEDULE a showing TODAY!
Location
State TX
County Tarrant
Direction Use GPS for accuracy. From S State Hwy 360 S Watson R. Use the left lane to take the ramp to Lynn Crk. Use the right lane to merge onto S State Hwy 360 S Watson Rd. Turn right onto Doryn Dr. Turn right onto Somerton Dr. Home will be on the left.
Rooms
Dining Room 2
Interior
Interior Features Built-in Features, Cable TV Available, Decorative Lighting, Kitchen Island, Open Floorplan, Pantry, Walk-In Closet(s)
Heating Central, Electric
Cooling Ceiling Fan(s), Central Air, Electric
Flooring Carpet, Laminate, Tile
Fireplaces Number 1
Fireplaces Type Gas, Gas Logs, Living Room
Equipment Satellite Dish
Appliance Dishwasher, Disposal, Electric Water Heater, Gas Cooktop, Gas Oven, Microwave
Heat Source Central, Electric
Laundry Utility Room, Full Size W/D Area
Exterior
Exterior Feature Outdoor Grill, Rain Barrel/Cistern(s)
Garage Spaces 2.0
Fence Back Yard, Privacy, Wood
Utilities Available City Sewer, City Water, Curbs, Sidewalk
Roof Type Composition
Garage Yes
Building
Lot Description Few Trees, Interior Lot, Landscaped, Sprinkler System
Story One
Foundation Slab
Structure Type Brick,Rock/Stone
Schools
Elementary Schools Louise Cabaniss
Middle Schools James Coble
High Schools Timberview
School District Mansfield Isd
Others
Ownership LeAntonee and Chasidy Hardrick
Acceptable Financing Cash, Conventional, FHA, VA Loan
Listing Terms Cash, Conventional, FHA, VA Loan
Financing Conventional
Special Listing Condition Aerial Photo
Read Less Info
Want to know what your home might be worth? Contact us for a FREE valuation!

Our team is ready to help you sell your home for the highest possible price ASAP

©2025 North Texas Real Estate Information Systems.
Bought with Angel Jara • Ultra Real Estate Services
“My job is to find and attract mastery-based agents to the office, protect the culture, and make sure everyone is happy! ”





