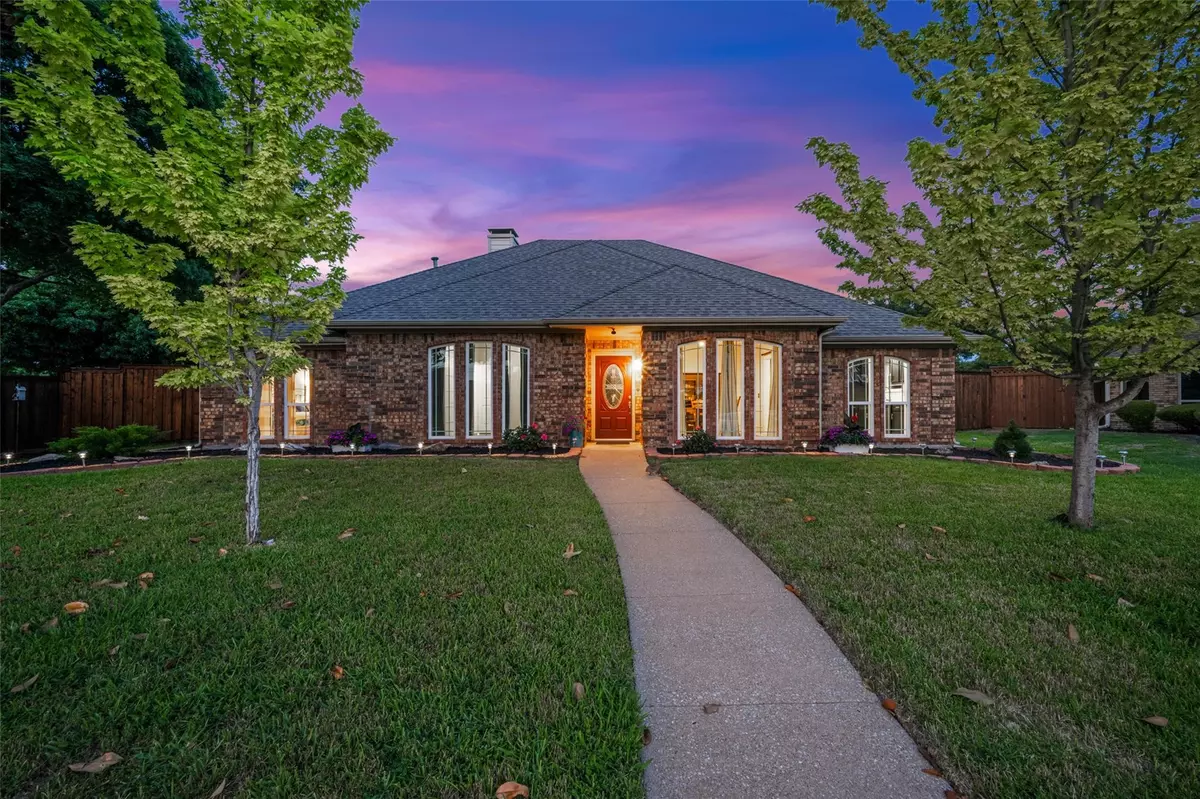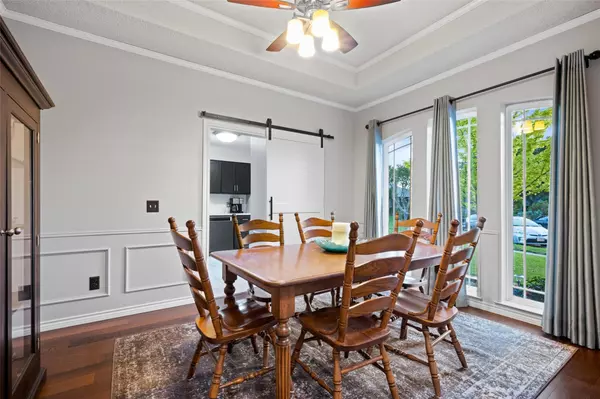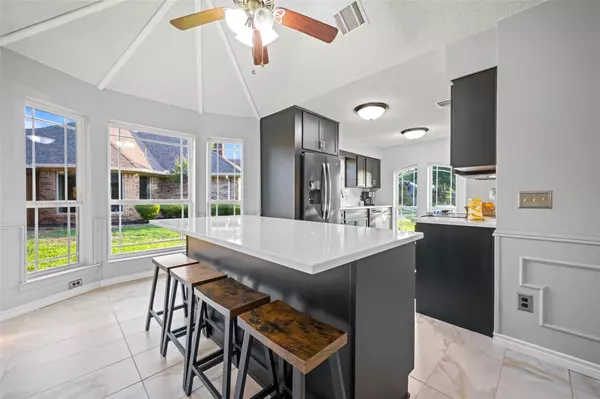$575,000
For more information regarding the value of a property, please contact us for a free consultation.
3 Beds
2 Baths
2,200 SqFt
SOLD DATE : 06/29/2023
Key Details
Property Type Single Family Home
Sub Type Single Family Residence
Listing Status Sold
Purchase Type For Sale
Square Footage 2,200 sqft
Price per Sqft $261
Subdivision Homestead Sec Ii
MLS Listing ID 20342388
Sold Date 06/29/23
Style Traditional
Bedrooms 3
Full Baths 2
HOA Y/N None
Year Built 1984
Lot Size 0.280 Acres
Acres 0.28
Property Description
Ease of living, privacy, & flexibility are keynotes for this impressive offering. Conveniently located to shopping, restaurants, bike trails, and nature preserves, it also indulges those who seek calming poolside relaxation, or spacious areas for entertaining. The open, flowing floor plan centers around a pivotal main living area, with high ceilings, sky lite, fireplace with designer tile surround, and views of sparkling pool & spa. A renovated kitchen showcases quartz countertops, subway tile backsplash, custom cabinets, island w seating, & Black Stainless appliances. Extensive hardwood plank flooring guides you thru the home with Primary Quarters providing vaulted ceiling, plantation shutters, & ample space to accommodate a sitting area or armoire. Split secondary BRs, walk-in pantry plumbed for ice-maker, .28 ac lot (2 separate yards), full sprinkler system, & updated electrical panel, all add to the features inviting you to make this meticulously maintained property your next home.
Location
State TX
County Collin
Direction From Ohio, east on Parker, left (north) on Virginia Dr., right (east) on Virginia Ct. (4th Street). 4200 located at end of cul-de-sac.
Rooms
Dining Room 2
Interior
Interior Features High Speed Internet Available, Kitchen Island, Open Floorplan, Pantry, Vaulted Ceiling(s)
Heating Natural Gas
Cooling Ceiling Fan(s), Central Air
Flooring Hardwood, Tile
Fireplaces Number 1
Fireplaces Type Gas Logs, Living Room
Appliance Dishwasher, Disposal, Electric Range, Microwave, Refrigerator
Heat Source Natural Gas
Laundry Electric Dryer Hookup, Utility Room, Full Size W/D Area, Washer Hookup
Exterior
Exterior Feature Covered Patio/Porch
Garage Spaces 2.0
Fence Full
Pool In Ground, Pool/Spa Combo
Utilities Available Alley, City Sewer, City Water, Curbs
Roof Type Composition
Garage Yes
Private Pool 1
Building
Lot Description Cul-De-Sac, Few Trees, Landscaped, Sprinkler System
Story One
Foundation Slab
Structure Type Brick,Siding
Schools
Elementary Schools Daffron
Middle Schools Robinson
High Schools Jasper
School District Plano Isd
Others
Ownership See Agent
Acceptable Financing Cash, Conventional
Listing Terms Cash, Conventional
Financing Conventional
Read Less Info
Want to know what your home might be worth? Contact us for a FREE valuation!

Our team is ready to help you sell your home for the highest possible price ASAP

©2025 North Texas Real Estate Information Systems.
Bought with Pamela Rosener • Coldwell Banker Apex, REALTORS
“My job is to find and attract mastery-based agents to the office, protect the culture, and make sure everyone is happy! ”





