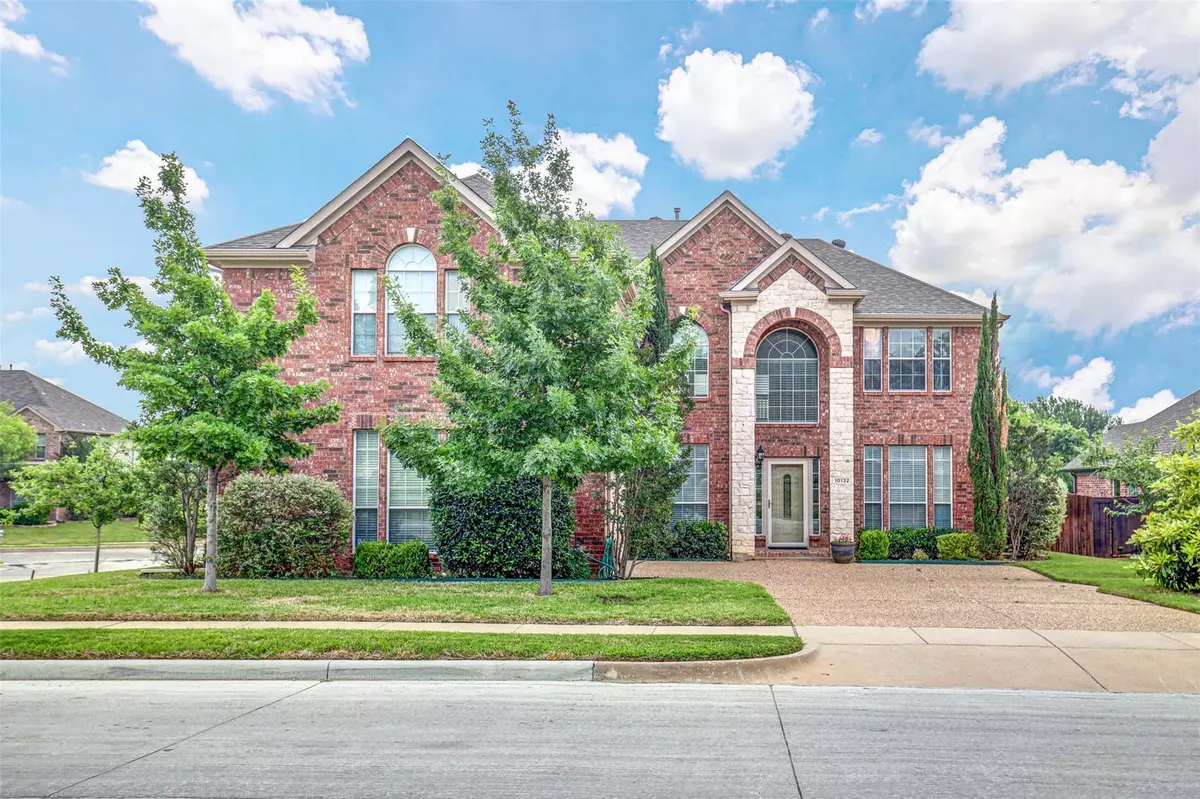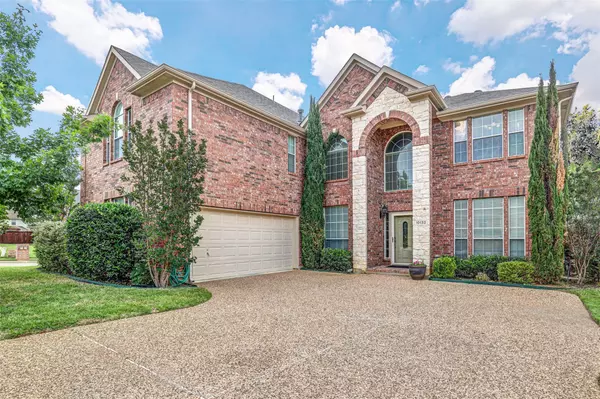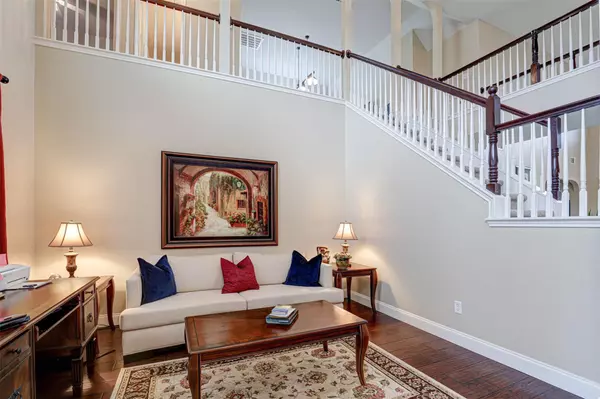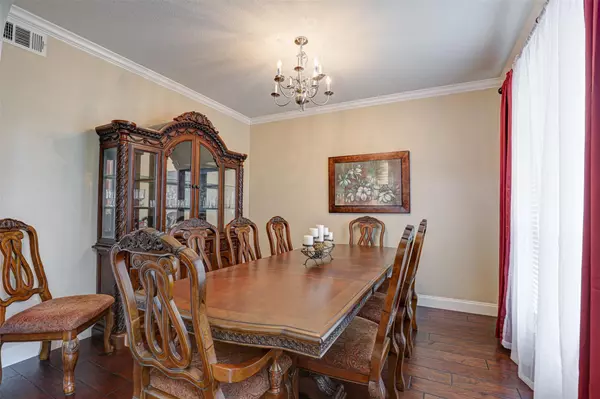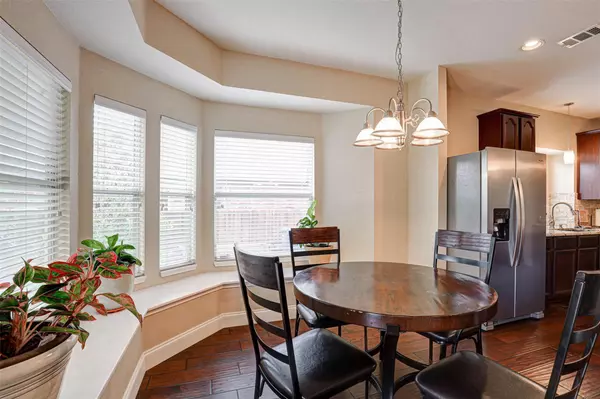$525,000
For more information regarding the value of a property, please contact us for a free consultation.
4 Beds
4 Baths
3,635 SqFt
SOLD DATE : 06/28/2023
Key Details
Property Type Single Family Home
Sub Type Single Family Residence
Listing Status Sold
Purchase Type For Sale
Square Footage 3,635 sqft
Price per Sqft $144
Subdivision Kingsridge Add
MLS Listing ID 20326329
Sold Date 06/28/23
Style Traditional
Bedrooms 4
Full Baths 3
Half Baths 1
HOA Fees $12
HOA Y/N Mandatory
Year Built 2004
Annual Tax Amount $10,038
Lot Size 0.290 Acres
Acres 0.29
Property Description
Fantastic corner lot backed up to a greenbelt. Spacious, open, and bright home with soaring ceilings and large windows. Updated hardwood flooring downstairs with granite countertop gourmet kitchen ready for entertaining. This spacious four-bedroom home is ready for you to make a million memories and grow a family. The Primary Bedroom is downstairs, with three well-sized bedrooms and two full bathrooms upstairs, complete with a game room and a separate media room fully equipped to enjoy any movie or sporting event on a big screen. The large luscious pool-sized backyard is perfect for a quiet, relaxing evening in the hot tub or BBQ and entertaining friends and family. Take advantage of this spectacular home! Easy access to shopping and walking distance to the elementary school. Welcome to your HOME SWEET HOME!
Location
State TX
County Tarrant
Community Curbs, Greenbelt, Sidewalks
Direction North Forth Worth, Kingsridge Subdivision off of Ray White, south of Golden triangle and north of Wall Price road. See GPS.
Rooms
Dining Room 2
Interior
Interior Features Cable TV Available, Decorative Lighting, Eat-in Kitchen, Granite Counters, High Speed Internet Available, Kitchen Island, Open Floorplan, Vaulted Ceiling(s), Walk-In Closet(s)
Heating Central, Natural Gas
Cooling Ceiling Fan(s), Central Air, Electric
Flooring Carpet, Hardwood
Fireplaces Number 1
Fireplaces Type Brick, Family Room, Gas Starter, Wood Burning
Equipment Home Theater, Intercom
Appliance Dishwasher, Disposal, Dryer, Electric Cooktop, Electric Oven, Microwave, Other
Heat Source Central, Natural Gas
Laundry Electric Dryer Hookup, Utility Room, Full Size W/D Area, Washer Hookup
Exterior
Exterior Feature Covered Patio/Porch, Lighting
Garage Spaces 2.0
Community Features Curbs, Greenbelt, Sidewalks
Utilities Available Asphalt, Cable Available, City Sewer, City Water, Co-op Electric, Concrete, Curbs, Sidewalk, Underground Utilities
Roof Type Composition
Garage Yes
Building
Lot Description Corner Lot, Greenbelt, Landscaped, Lrg. Backyard Grass, Many Trees, Sprinkler System
Story Two
Foundation Slab
Structure Type Brick,Siding
Schools
Elementary Schools Freedom
Middle Schools Hillwood
High Schools Central
School District Keller Isd
Others
Ownership Charles C Melton
Acceptable Financing Cash, Conventional, FHA, Texas Vet, VA Loan
Listing Terms Cash, Conventional, FHA, Texas Vet, VA Loan
Financing Conventional
Read Less Info
Want to know what your home might be worth? Contact us for a FREE valuation!

Our team is ready to help you sell your home for the highest possible price ASAP

©2025 North Texas Real Estate Information Systems.
Bought with Natalie Swanson • Coldwell Banker Apex, REALTORS
“My job is to find and attract mastery-based agents to the office, protect the culture, and make sure everyone is happy! ”
