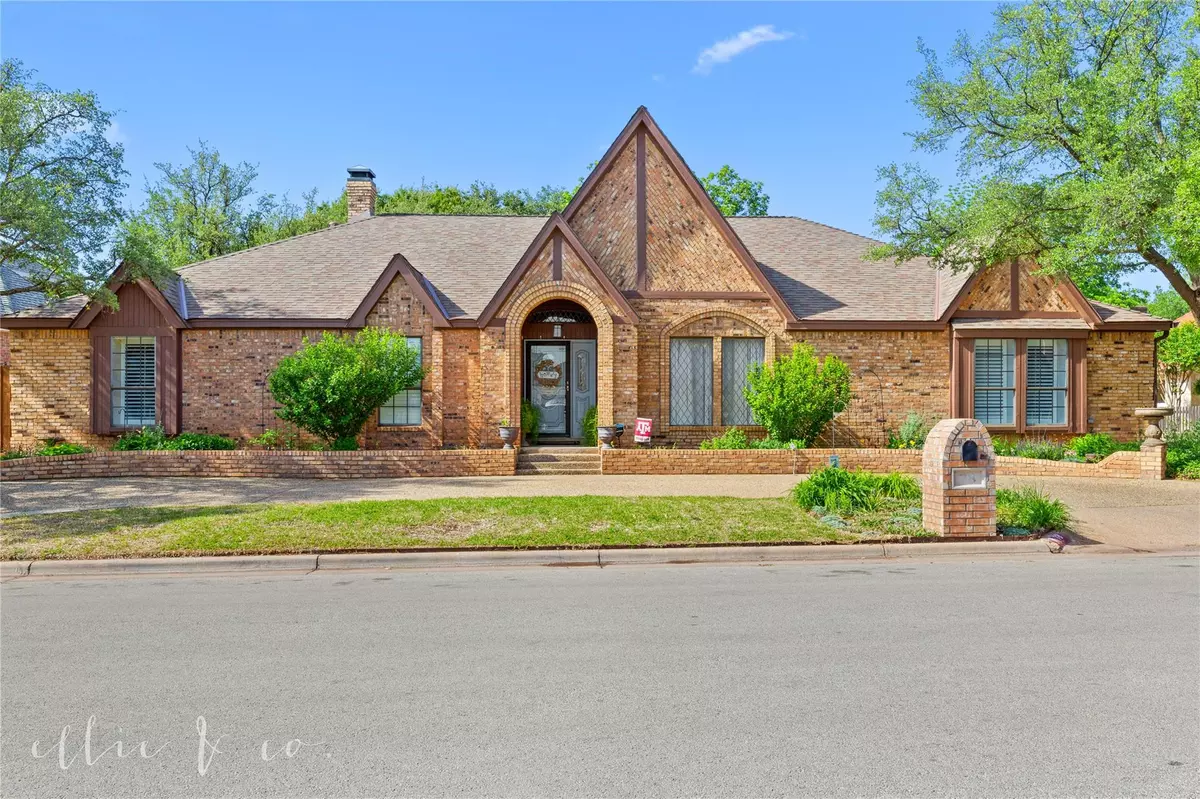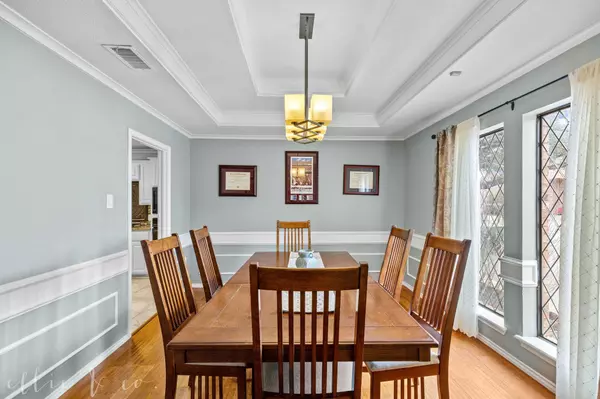$699,000
For more information regarding the value of a property, please contact us for a free consultation.
4 Beds
4 Baths
3,456 SqFt
SOLD DATE : 06/23/2023
Key Details
Property Type Single Family Home
Sub Type Single Family Residence
Listing Status Sold
Purchase Type For Sale
Square Footage 3,456 sqft
Price per Sqft $202
Subdivision Fairways
MLS Listing ID 20269244
Sold Date 06/23/23
Style Traditional
Bedrooms 4
Full Baths 3
Half Baths 1
HOA Fees $8/ann
HOA Y/N Mandatory
Year Built 1981
Annual Tax Amount $10,502
Lot Size 0.279 Acres
Acres 0.279
Property Description
Don't miss your chance to live in this beautiful home located in Fairway Oaks. This gorgeous home is an entertainers' dream. It offers 4 bedrooms, 3 baths, 1 half bath, a formal dining room, second living room & wet bar. The primary master bath has been remodeled, as well as a bathroom that is attached to 4th bedroom. Primary room is an oversized suite that has two closets. Kitchen has been updated with new granite, all new lighting & a wine cooler.
The backyard offers a nice patio with built in grill, inground gunite pool with heater(electric) and water feature. The backyard has a beautiful, maintained fence and playground, as well as two sheds. The furnace, AC & air ducts have all been replaced in the last 5 years.
Location
State TX
County Taylor
Direction Take Buffalo Gap Road south, then left turn onto Antilley Road, off of Antilley take a left onto Glen Abbey. It will be located on left hand side. Look for Berkshire signage.
Rooms
Dining Room 2
Interior
Interior Features Built-in Wine Cooler, Cable TV Available, Flat Screen Wiring, Granite Counters, High Speed Internet Available, Kitchen Island, Pantry, Sound System Wiring, Vaulted Ceiling(s), Wainscoting, Walk-In Closet(s), Wet Bar
Heating Electric
Cooling Central Air, Electric
Flooring Carpet, Ceramic Tile, Wood
Fireplaces Number 1
Fireplaces Type Wood Burning
Appliance Dishwasher, Disposal, Electric Oven, Electric Water Heater, Gas Cooktop, Microwave
Heat Source Electric
Laundry Electric Dryer Hookup, Utility Room, Full Size W/D Area, Washer Hookup
Exterior
Exterior Feature Attached Grill, Awning(s), Rain Gutters, Outdoor Grill, Playground
Garage Spaces 2.0
Fence Back Yard, High Fence, Wood
Pool Diving Board, Fenced, Gunite, Heated, In Ground, Outdoor Pool, Water Feature
Utilities Available City Sewer, City Water
Roof Type Composition
Garage Yes
Private Pool 1
Building
Lot Description Interior Lot, Landscaped, Sprinkler System, Subdivision
Story One
Foundation Slab
Structure Type Brick
Schools
Elementary Schools Wylie West
High Schools Wylie
School District Wylie Isd, Taylor Co.
Others
Ownership Standley, Eric & Stephanie
Acceptable Financing Cash, Conventional, FHA, VA Loan
Listing Terms Cash, Conventional, FHA, VA Loan
Financing Conventional
Read Less Info
Want to know what your home might be worth? Contact us for a FREE valuation!

Our team is ready to help you sell your home for the highest possible price ASAP

©2025 North Texas Real Estate Information Systems.
Bought with Suzanne Fulkerson • Real Broker, LLC.
“My job is to find and attract mastery-based agents to the office, protect the culture, and make sure everyone is happy! ”





