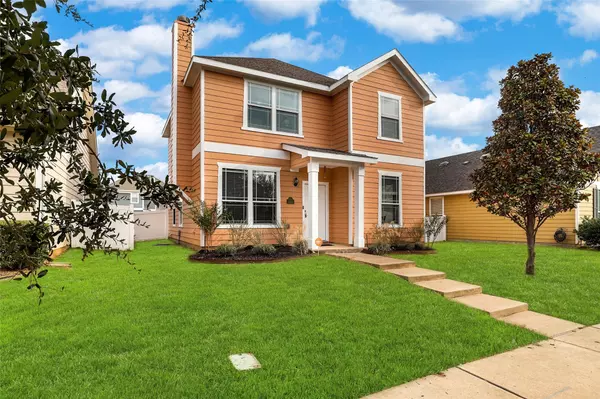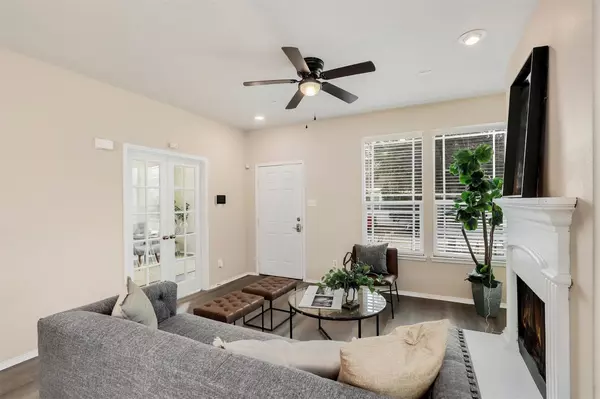$335,000
For more information regarding the value of a property, please contact us for a free consultation.
4 Beds
3 Baths
1,940 SqFt
SOLD DATE : 06/23/2023
Key Details
Property Type Single Family Home
Sub Type Single Family Residence
Listing Status Sold
Purchase Type For Sale
Square Footage 1,940 sqft
Price per Sqft $172
Subdivision Eagle Village At Providence Ph
MLS Listing ID 20165837
Sold Date 06/23/23
Bedrooms 4
Full Baths 2
Half Baths 1
HOA Fees $23
HOA Y/N Mandatory
Year Built 2011
Annual Tax Amount $5,160
Lot Size 4,399 Sqft
Acres 0.101
Property Description
This beautifully updated and move-in ready 4-bedroom home welcomes guests with a light-filled living room featuring a wood-burning fireplace. The open concept floorplan seamlessly connects the living room to a spacious kitchen, ideal for both daily living and entertaining. Both the downstairs living area and the upstairs family rooms are wired for surround sound, offering an immersive audio experience. For added flexibility, the enclosed study can easily serve as a fifth bedroom. Upstairs, all four bedrooms are generously sized and provide ample closet space. The primary suite includes a dual-sink vanity bath and a walk-in closet. Step outside to the open patio & private backyard, equipped with a natural gas line ready for a grill. Situated within the esteemed Aubrey ISD and within walking distance to the Elementary School, this home offers a convenient location coupled with excellent education opportunities. Don't miss out on this remarkable property. Schedule your showing today!
Location
State TX
County Denton
Direction Follow I-35E to S Interstate 35/S Stemmons Fwy. Take exit 458 A from I-35E N. Take E Swisher Rd, W Eldorado Pkwy, and Farm to Market Rd 720 W to Eagle Dr.
Rooms
Dining Room 1
Interior
Interior Features High Speed Internet Available, Loft, Sound System Wiring
Heating Central, Natural Gas
Cooling Ceiling Fan(s), Central Air, ENERGY STAR Qualified Equipment, Gas
Flooring Carpet, Linoleum
Fireplaces Number 1
Fireplaces Type Wood Burning
Appliance Gas Oven, Gas Range, Microwave, Vented Exhaust Fan
Heat Source Central, Natural Gas
Exterior
Garage Spaces 2.0
Fence Back Yard, Privacy, Vinyl
Utilities Available None
Roof Type Composition
Garage Yes
Building
Lot Description Few Trees
Story Two
Foundation Slab
Structure Type Stone Veneer
Schools
Elementary Schools James A Monaco
Middle Schools Aubrey
High Schools Aubrey
School District Aubrey Isd
Others
Restrictions Unknown Encumbrance(s)
Ownership On File
Acceptable Financing Cash, Conventional, FHA, VA Loan
Listing Terms Cash, Conventional, FHA, VA Loan
Financing VA
Read Less Info
Want to know what your home might be worth? Contact us for a FREE valuation!

Our team is ready to help you sell your home for the highest possible price ASAP

©2025 North Texas Real Estate Information Systems.
Bought with Gillian Cunningham • EXP REALTY
“My job is to find and attract mastery-based agents to the office, protect the culture, and make sure everyone is happy! ”





