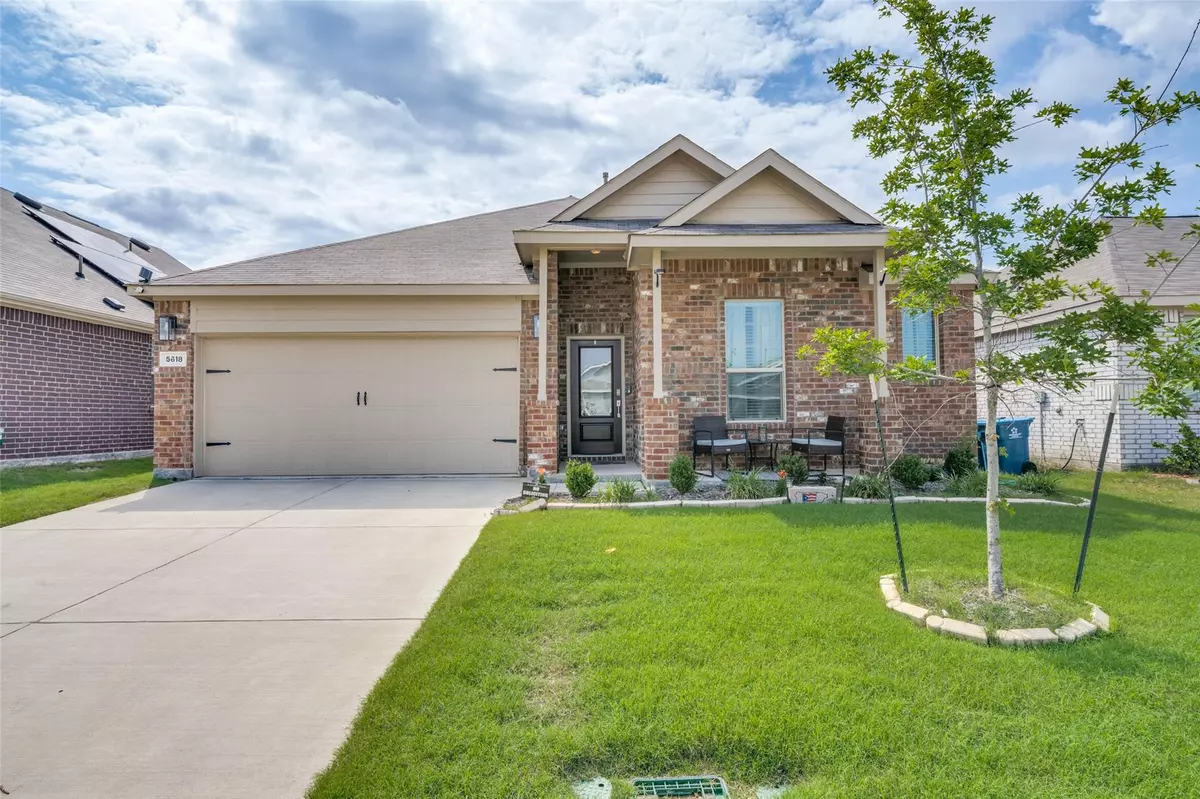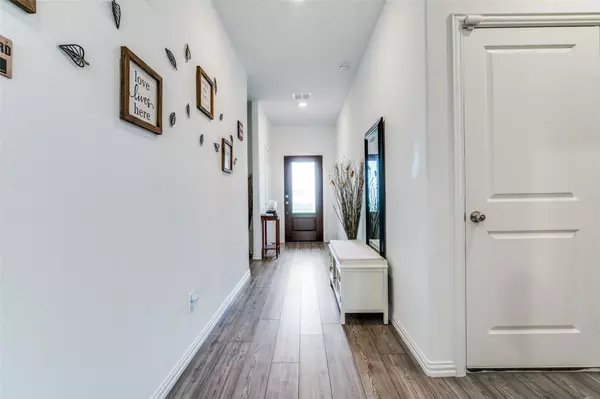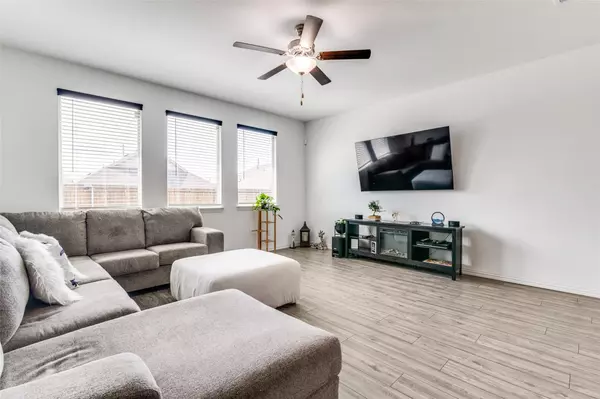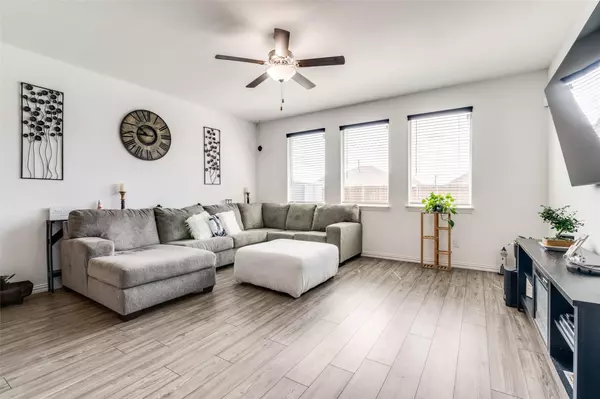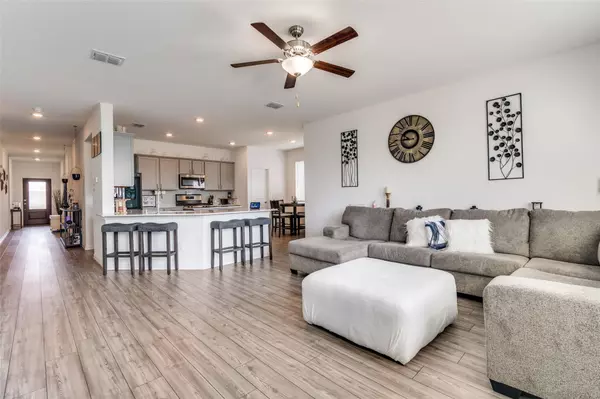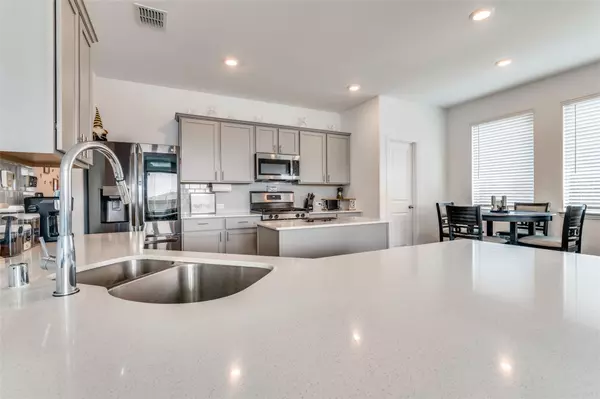$325,000
For more information regarding the value of a property, please contact us for a free consultation.
4 Beds
2 Baths
1,936 SqFt
SOLD DATE : 06/23/2023
Key Details
Property Type Single Family Home
Sub Type Single Family Residence
Listing Status Sold
Purchase Type For Sale
Square Footage 1,936 sqft
Price per Sqft $167
Subdivision Trinity Xing Ph 5A
MLS Listing ID 20332767
Sold Date 06/23/23
Style Traditional
Bedrooms 4
Full Baths 2
HOA Fees $37/ann
HOA Y/N Mandatory
Year Built 2021
Annual Tax Amount $9,016
Lot Size 5,749 Sqft
Acres 0.132
Property Description
Welcome to this nearly new home with incredible curb appeal. Step inside and be greeted by an open floor plan that seamlessly connects the eat-in kitchen to the spacious living room, perfect for entertaining and everyday living. The large separate dining room offers an elegant space for formal gatherings. Retreat to the generous master bedroom, complete with an ensuite bath and a walk-in closet, providing a private oasis. Additionally, there are three more well-appointed bedrooms, offering versatility and comfort. The utility room ensures convenience and practicality. Outside, you'll find a covered porch, ideal for relaxing or hosting outdoor gatherings. The storage shed on a concrete slab provides ample space for all your belongings. And for those cozy evenings, enjoy the charming fire pit area, creating a perfect ambiance. Don't miss the opportunity to make this wonderful home your own.
Location
State TX
County Kaufman
Direction Heading South East on I-80, Turn Left on Clements Dr and then turn Left onto Barbaro Dr and then right on Elwood. House will be on right.
Rooms
Dining Room 2
Interior
Interior Features Eat-in Kitchen, Granite Counters, Kitchen Island, Open Floorplan, Walk-In Closet(s)
Heating Central
Cooling Central Air
Flooring Luxury Vinyl Plank, Tile
Appliance Gas Range
Heat Source Central
Laundry Electric Dryer Hookup, Full Size W/D Area, Washer Hookup
Exterior
Garage Spaces 2.0
Fence Privacy, Wood
Utilities Available Individual Gas Meter, Individual Water Meter, MUD Sewer, MUD Water, Sidewalk
Roof Type Composition
Garage Yes
Building
Story One
Foundation Slab
Structure Type Brick,Vinyl Siding
Schools
Elementary Schools Crosby
Middle Schools Brown
High Schools North Forney
School District Forney Isd
Others
Ownership Ownerof Record
Financing Conventional
Read Less Info
Want to know what your home might be worth? Contact us for a FREE valuation!

Our team is ready to help you sell your home for the highest possible price ASAP

©2025 North Texas Real Estate Information Systems.
Bought with Monu Isaac • Beam Real Estate, LLC
“My job is to find and attract mastery-based agents to the office, protect the culture, and make sure everyone is happy! ”
