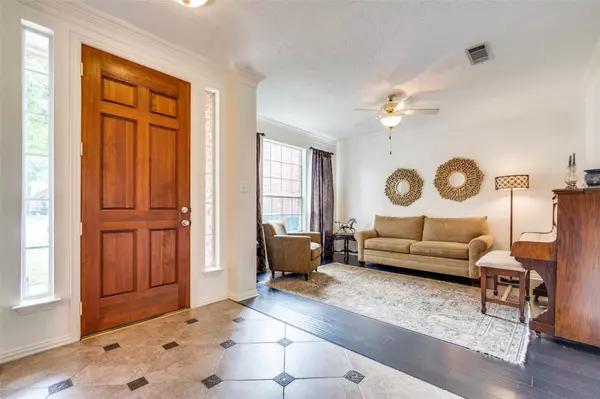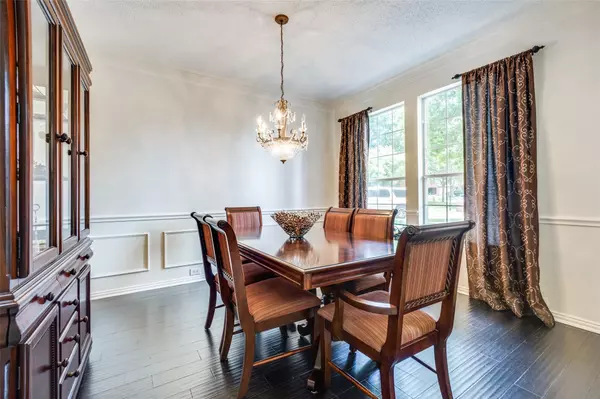$628,000
For more information regarding the value of a property, please contact us for a free consultation.
5 Beds
3 Baths
3,185 SqFt
SOLD DATE : 06/15/2023
Key Details
Property Type Single Family Home
Sub Type Single Family Residence
Listing Status Sold
Purchase Type For Sale
Square Footage 3,185 sqft
Price per Sqft $197
Subdivision Oak Park Add Ph 1
MLS Listing ID 20317240
Sold Date 06/15/23
Style Traditional
Bedrooms 5
Full Baths 3
HOA Fees $14/ann
HOA Y/N Mandatory
Year Built 1993
Annual Tax Amount $8,590
Lot Size 10,454 Sqft
Acres 0.24
Property Description
Open House Sunday, May 7, 1pm-3pm. Beautiful, tasteful, immaculate, move-in ready! Owners have given this home lots of TLC over the years. Please see List of Updates to see over $35k of updates in 2023! Just a few include neutral interior paint throughout, refinished kitchen cabinets, new subway tile backsplash, new window blinds, and new Zoysia sod in the front yard. Lots of windows create light, bright rooms throughout. Amazing kitchen has plenty of counter space and is open to the family room. Downstairs office can be 5th bedroom, complete with walk-in closet, privacy doors, and adjacent full bath. More than enough storage space with two kitchen pantries, walk-in closets in all bedrooms, linen closets, and double closets in the game room. The game room is spacious enough to fit the widest screen TV, or a pool table, or both! The huge backyard offers a gunite pool, attached spa, covered pergola, beautiful landscaping, and still plenty of room for kids, pets and parties.
Location
State TX
County Denton
Direction From Cross Timbers, south on Kirkpatrick, left on Wood Creek Dr, left on Oak Grove Ct
Rooms
Dining Room 2
Interior
Interior Features Built-in Features, Decorative Lighting, Flat Screen Wiring, Granite Counters, High Speed Internet Available, Open Floorplan, Pantry, Walk-In Closet(s)
Heating Central, Natural Gas
Cooling Ceiling Fan(s), Central Air, Electric
Flooring Carpet, Hardwood, Luxury Vinyl Plank, Travertine Stone
Fireplaces Number 1
Fireplaces Type Family Room, Gas Logs, Gas Starter
Appliance Dishwasher, Disposal, Electric Cooktop, Electric Oven, Gas Water Heater, Microwave, Vented Exhaust Fan
Heat Source Central, Natural Gas
Exterior
Exterior Feature Awning(s), Rain Gutters, Lighting, Outdoor Living Center, Private Yard, Storage
Garage Spaces 2.0
Fence Back Yard, Fenced, High Fence, Privacy, Wood
Pool Gunite, Outdoor Pool, Pool Sweep, Pool/Spa Combo
Utilities Available Cable Available, City Sewer, City Water, Curbs, Individual Gas Meter, Natural Gas Available, Phone Available
Roof Type Shingle
Garage Yes
Private Pool 1
Building
Lot Description Cul-De-Sac, Few Trees, Interior Lot, Landscaped, Lrg. Backyard Grass, Sprinkler System, Subdivision
Story Two
Foundation Slab
Structure Type Brick
Schools
Elementary Schools Forest Vista
Middle Schools Forestwood
High Schools Flower Mound
School District Lewisville Isd
Others
Ownership of record
Acceptable Financing Cash, Conventional, FHA, Not Assumable
Listing Terms Cash, Conventional, FHA, Not Assumable
Financing VA
Read Less Info
Want to know what your home might be worth? Contact us for a FREE valuation!

Our team is ready to help you sell your home for the highest possible price ASAP

©2025 North Texas Real Estate Information Systems.
Bought with Anthony Byers • Fathom Realty LLC
“My job is to find and attract mastery-based agents to the office, protect the culture, and make sure everyone is happy! ”





