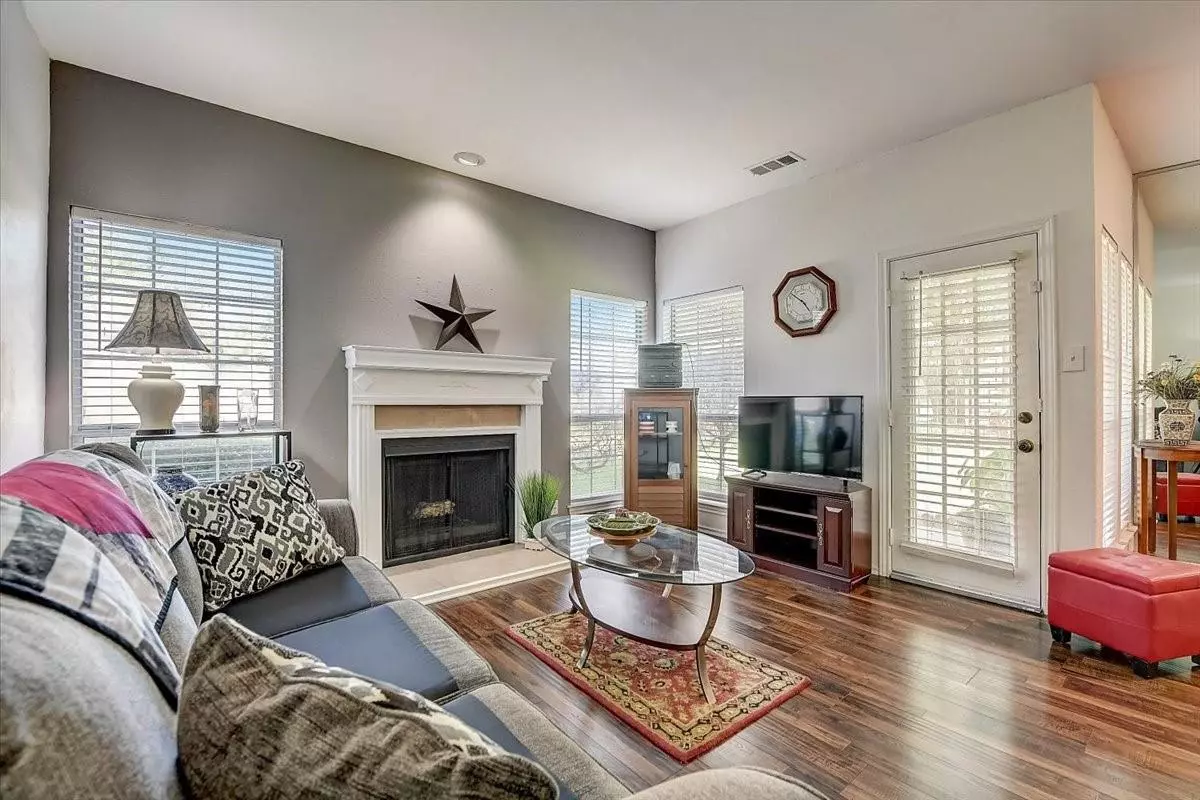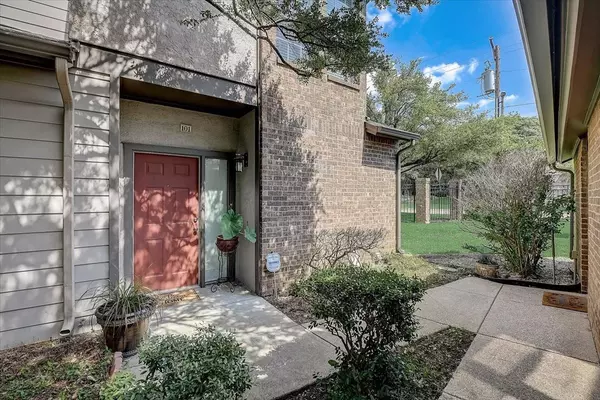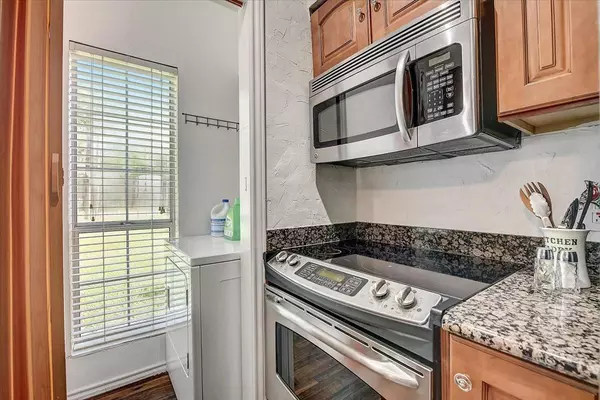$250,000
For more information regarding the value of a property, please contact us for a free consultation.
2 Beds
2 Baths
952 SqFt
SOLD DATE : 06/09/2023
Key Details
Property Type Condo
Sub Type Condominium
Listing Status Sold
Purchase Type For Sale
Square Footage 952 sqft
Price per Sqft $262
Subdivision Pecan Square Condo
MLS Listing ID 20334159
Sold Date 06/09/23
Style Traditional
Bedrooms 2
Full Baths 1
Half Baths 1
HOA Fees $483/mo
HOA Y/N Mandatory
Year Built 1982
Annual Tax Amount $4,389
Lot Size 3.645 Acres
Acres 3.645
Property Description
You will instantly fall in love with this beautifully updated end unit condo in Addison's highly sought after Pecan Square Condominiums! The kitchen boasts granite countertops and stainless steel appliances and is open to the dining and spacious living area with fireplace. Second floor features a large primary suite with walk-in closet, second bedroom, and full bathroom. Have your morning coffee on the covered patio overlooking the large beautiful trees and landscaping. The property comes with a single car garage steps away from the front door and access to the refreshing community pool. HOA covers water, sewer, trash and insurance on structure. Complimentary Addison Athletic Club is right down the street! This prime location is close to amazing restaurants, shopping, major highways and toll roads. You can be in the heart of Addison with countless things to do and have a home surrounded by mature and beautiful trees…you don't want to miss out on this incredible opportunity!
Location
State TX
County Dallas
Direction From the intersection of Belt Line Rd. and Midway Rd., head south on Belt Line Rd. Make a right (west) onto Beltway Dr. Community is on right side. Enter main drive and unit will be first building on the right side.
Rooms
Dining Room 1
Interior
Interior Features Cable TV Available, Granite Counters, High Speed Internet Available
Heating Central, Electric
Cooling Ceiling Fan(s), Central Air
Flooring Carpet, Laminate, Tile
Fireplaces Number 1
Fireplaces Type Wood Burning
Appliance Dishwasher, Disposal, Electric Range, Microwave
Heat Source Central, Electric
Exterior
Exterior Feature Covered Patio/Porch
Garage Spaces 1.0
Utilities Available City Sewer, City Water
Roof Type Composition
Garage Yes
Building
Lot Description Landscaped
Story Two
Structure Type Brick,Siding,Stucco
Schools
Elementary Schools Bush
Middle Schools Walker
High Schools White
School District Dallas Isd
Others
Ownership see tax
Acceptable Financing Cash, Conventional
Listing Terms Cash, Conventional
Financing Cash
Read Less Info
Want to know what your home might be worth? Contact us for a FREE valuation!

Our team is ready to help you sell your home for the highest possible price ASAP

©2025 North Texas Real Estate Information Systems.
Bought with Chris Papazian • Paragon, REALTORS
“My job is to find and attract mastery-based agents to the office, protect the culture, and make sure everyone is happy! ”





