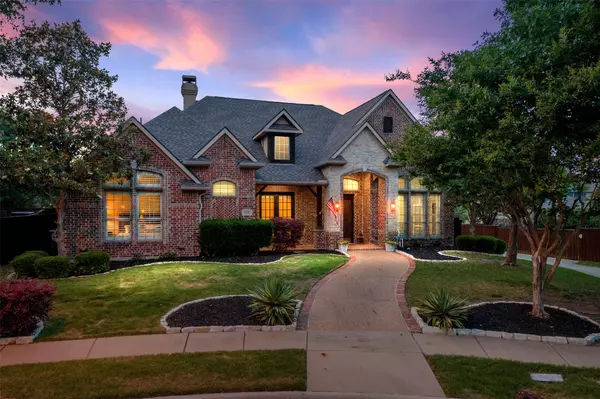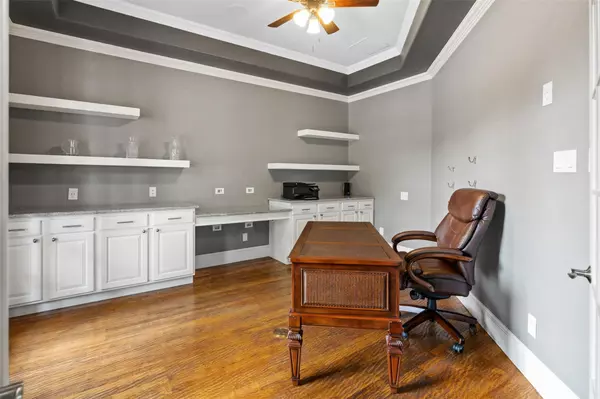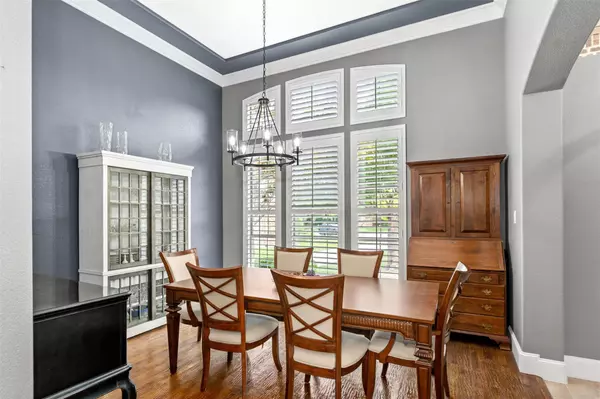$839,000
For more information regarding the value of a property, please contact us for a free consultation.
4 Beds
3 Baths
3,314 SqFt
SOLD DATE : 06/08/2023
Key Details
Property Type Single Family Home
Sub Type Single Family Residence
Listing Status Sold
Purchase Type For Sale
Square Footage 3,314 sqft
Price per Sqft $253
Subdivision Twin Creeks Ph 4-D2
MLS Listing ID 20329014
Sold Date 06/08/23
Style Traditional
Bedrooms 4
Full Baths 3
HOA Fees $23
HOA Y/N Mandatory
Year Built 2005
Annual Tax Amount $12,902
Lot Size 0.330 Acres
Acres 0.33
Property Description
Welcome to this stunning one and a half story Darling Custom Home located in the highly sought after Twin Creeks. As you step through the front door, you'll be greeted by an open-concept living space that boasts a cozy fireplace, beautiful hardwood floors, and large windows that flood the room with natural light. The modern kitchen is perfect for entertaining guests and features SS appliances, granite countertops, and plenty of storage space. The adjacent dining area provides ample space for family dinners and holiday gatherings. The spacious primary bedroom is the perfect retreat at the end of a long day with its spa like bathroom featuring a luxurious split vanities, soaking tub and shower. The secondary bedrooms are equally spacious and feature large closets. This home also offers a large landscaped backyard with an outdoor kitchen, pool, and spa. Located in a family-friendly community with top-rated schools, this home is just minutes away from shopping, dining, and entertainment.
Location
State TX
County Collin
Direction From HWY 75 head West on Exchange, then Right on Comanche, Left on Rio Grande, left on Luckenbach and then Left on Comal, the house is on the Right.
Rooms
Dining Room 2
Interior
Interior Features Cable TV Available, Decorative Lighting, Flat Screen Wiring, Granite Counters, High Speed Internet Available, Kitchen Island, Smart Home System, Sound System Wiring, Walk-In Closet(s)
Heating Natural Gas
Cooling Attic Fan, Ceiling Fan(s), Central Air, Electric, Zoned
Fireplaces Number 1
Fireplaces Type Gas, Gas Logs, Gas Starter
Appliance Built-in Refrigerator, Dishwasher, Disposal, Gas Cooktop, Microwave, Plumbed For Gas in Kitchen
Heat Source Natural Gas
Exterior
Exterior Feature Attached Grill, Covered Patio/Porch, Dog Run, Rain Gutters, Lighting, Outdoor Kitchen
Garage Spaces 3.0
Fence Back Yard, Privacy, Wood, Wrought Iron
Pool Gunite, Heated, In Ground, Pool Sweep, Pool/Spa Combo, Salt Water, Water Feature
Utilities Available Alley, Cable Available, City Sewer, City Water, Natural Gas Available
Roof Type Composition
Garage Yes
Private Pool 1
Building
Lot Description Corner Lot, Cul-De-Sac, Few Trees, Landscaped, Lrg. Backyard Grass, Sprinkler System, Subdivision
Story One and One Half
Foundation Slab
Structure Type Brick,Rock/Stone
Schools
Elementary Schools Boon
Middle Schools Ereckson
High Schools Allen
School District Allen Isd
Others
Restrictions Deed
Ownership See CAD
Acceptable Financing Cash, Conventional, Texas Vet, VA Loan
Listing Terms Cash, Conventional, Texas Vet, VA Loan
Financing Cash
Special Listing Condition Aerial Photo
Read Less Info
Want to know what your home might be worth? Contact us for a FREE valuation!

Our team is ready to help you sell your home for the highest possible price ASAP

©2025 North Texas Real Estate Information Systems.
Bought with Angelia Ekholm • Agency Dallas Park Cities, LLC
“My job is to find and attract mastery-based agents to the office, protect the culture, and make sure everyone is happy! ”





