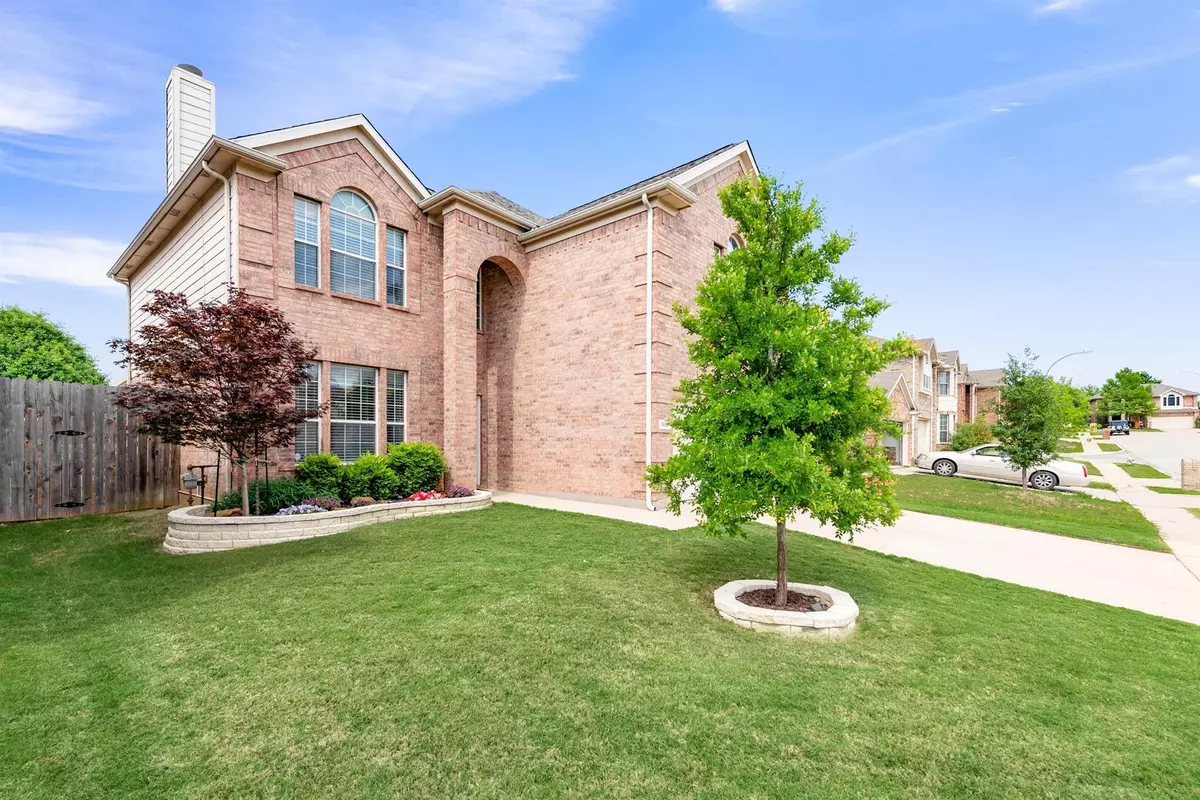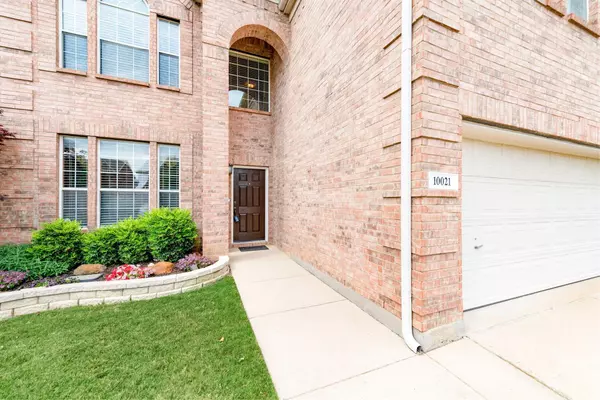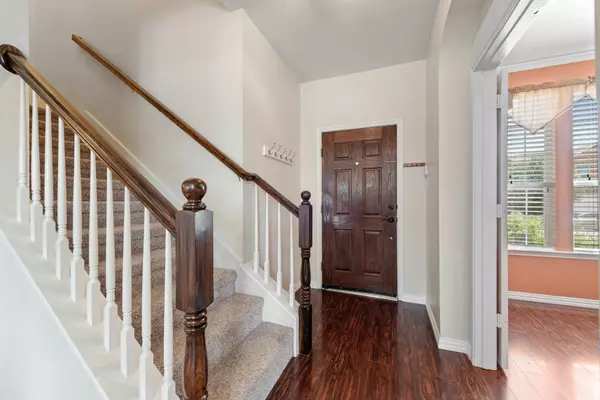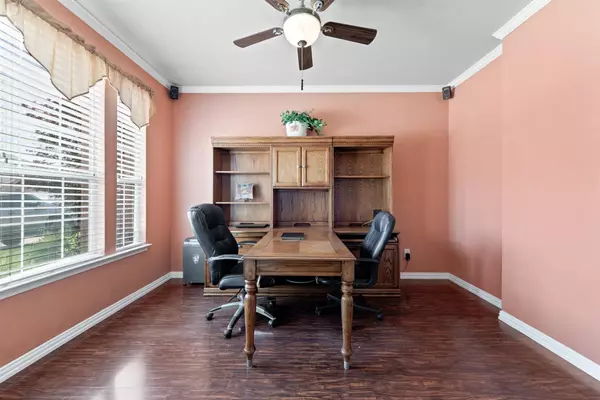$375,000
For more information regarding the value of a property, please contact us for a free consultation.
3 Beds
3 Baths
2,294 SqFt
SOLD DATE : 06/02/2023
Key Details
Property Type Single Family Home
Sub Type Single Family Residence
Listing Status Sold
Purchase Type For Sale
Square Footage 2,294 sqft
Price per Sqft $163
Subdivision Wilshire Valley
MLS Listing ID 20318940
Sold Date 06/02/23
Style Traditional
Bedrooms 3
Full Baths 2
Half Baths 1
HOA Fees $27/ann
HOA Y/N Mandatory
Year Built 2004
Annual Tax Amount $7,711
Lot Size 5,488 Sqft
Acres 0.126
Property Description
Located in a quiet neighborhood with great curb appeal this home boasts features everyone desires including a backyard oasis with diving pool, spa, waterfall, covered patio, and built in grill. Spacious media room, perfect for movie nights with projector and screen included. Bright, clean open floor plan creates views overlooking the backyard from the living room, breakfast room and kitchen. Kitchen complete with island, stainless appliances including a gas range and walk in pantry. Laundry room includes space for a freezer and storage. Bedrooms are located upstairs with walk in closets and the primary suite features a bay window with poolside views, an en-suite bath with garden tub and separate shower. The show stopper is the media room decked out with theatre curtain, projector and screen and plumbed for a sink so you can create your own snack bar space. You'll be just a short drive away from fantastic retail and dining options, and everything Fort Worth has to offer.
Location
State TX
County Tarrant
Community Curbs, Sidewalks
Direction GPS
Rooms
Dining Room 1
Interior
Interior Features Cable TV Available, High Speed Internet Available, Kitchen Island, Pantry, Sound System Wiring, Walk-In Closet(s)
Heating Central, Fireplace(s), Natural Gas
Cooling Ceiling Fan(s), Central Air, Electric
Flooring Carpet, Ceramic Tile, Laminate, Linoleum
Fireplaces Number 1
Fireplaces Type Gas, Gas Logs, Living Room, Stone, Ventless
Equipment Home Theater
Appliance Dishwasher, Disposal, Gas Oven, Gas Range, Microwave, Convection Oven, Plumbed For Gas in Kitchen
Heat Source Central, Fireplace(s), Natural Gas
Laundry Electric Dryer Hookup, Utility Room, Full Size W/D Area, Washer Hookup
Exterior
Exterior Feature Covered Patio/Porch, Gas Grill, Rain Gutters, Lighting, Outdoor Grill
Garage Spaces 2.0
Fence Back Yard, Fenced, Privacy
Pool Diving Board, Gunite, Heated, In Ground, Pool Sweep, Pool/Spa Combo, Water Feature, Waterfall
Community Features Curbs, Sidewalks
Utilities Available Cable Available, City Sewer, City Water, Co-op Electric, Concrete, Curbs, Electricity Connected, Individual Gas Meter, Individual Water Meter, Natural Gas Available, Sidewalk
Roof Type Composition,Shingle
Garage Yes
Private Pool 1
Building
Lot Description Interior Lot, Landscaped, Oak, Sprinkler System, Subdivision
Story Two
Foundation Slab
Structure Type Brick
Schools
Elementary Schools Freedom
Middle Schools Hillwood
High Schools Central
School District Keller Isd
Others
Restrictions Deed,Easement(s)
Acceptable Financing Cash, Conventional, FHA, VA Loan
Listing Terms Cash, Conventional, FHA, VA Loan
Financing Conventional
Read Less Info
Want to know what your home might be worth? Contact us for a FREE valuation!

Our team is ready to help you sell your home for the highest possible price ASAP

©2025 North Texas Real Estate Information Systems.
Bought with Levi Harris • Trestle Partners
“My job is to find and attract mastery-based agents to the office, protect the culture, and make sure everyone is happy! ”





