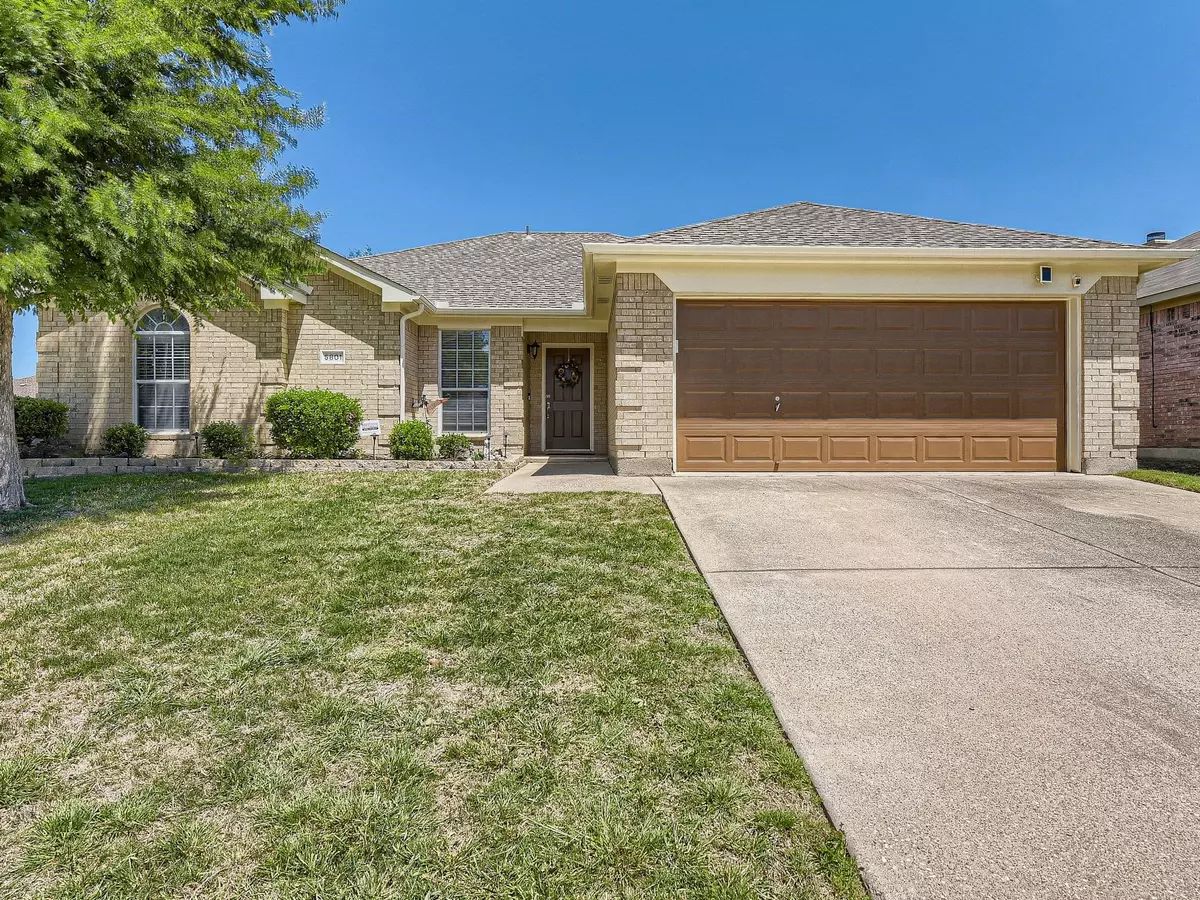$360,000
For more information regarding the value of a property, please contact us for a free consultation.
3 Beds
2 Baths
1,821 SqFt
SOLD DATE : 05/26/2023
Key Details
Property Type Single Family Home
Sub Type Single Family Residence
Listing Status Sold
Purchase Type For Sale
Square Footage 1,821 sqft
Price per Sqft $197
Subdivision Bayberry Hills Add
MLS Listing ID 20307437
Sold Date 05/26/23
Style Traditional
Bedrooms 3
Full Baths 2
HOA Y/N None
Year Built 2003
Annual Tax Amount $6,878
Lot Size 7,318 Sqft
Acres 0.168
Property Description
Click the Virtual Tour link to view the 3D walkthrough. Welcome to this charming house that boasts a functional and open floor plan. The light-filled living room features a floor-to-ceiling fireplace, which serves as the focal point of the space. You'll love the bonus sitting room that could easily serve as an office or den. 3 large bedrooms offer ample space for relaxation and rest. The primary suite is especially impressive, with its 5-piece ensuite that includes dual sinks, a large soaking tub, and a spacious walk-in closet. The kitchen offers ample cabinet and counter space, stainless steel appliances, and a breakfast bar that's perfect for casual meals or entertaining guests. Spacious backyard with a covered patio, perfect for outdoor enjoyment. The roof was installed in 2022 with a class 4 hail-resistant roof, and the HVAC system is less than 3 years old, making this home move-in ready with low maintenance. Located with easy access to major roads, shopping, and dining options.
Location
State TX
County Tarrant
Direction I-20 E. Take exit 447 for Kelly-Elliott Rd toward Park Springs Blvd. Turn right onto Kelly Elliott Rd. Turn right onto Bradley Ln. Turn left onto Myers Rd. Turn right at the 1st cross street onto Bayberry Dr. Continue onto Berryhill Dr. Home on left.
Rooms
Dining Room 1
Interior
Interior Features Cable TV Available, Decorative Lighting, Double Vanity, High Speed Internet Available, Open Floorplan, Pantry, Walk-In Closet(s)
Heating Central
Cooling Ceiling Fan(s), Central Air
Flooring Tile
Fireplaces Number 1
Fireplaces Type Living Room
Appliance Dishwasher, Electric Range, Microwave
Heat Source Central
Laundry On Site
Exterior
Exterior Feature Covered Patio/Porch, Rain Gutters, Private Yard
Garage Spaces 2.0
Fence Back Yard, Fenced, Wood
Utilities Available Cable Available, City Sewer, City Water, Concrete, Curbs, Electricity Available, Phone Available, Sewer Available, Sidewalk
Roof Type Composition
Garage Yes
Building
Lot Description Corner Lot, Few Trees, Landscaped, Lrg. Backyard Grass, Subdivision
Story One
Foundation Slab
Structure Type Brick
Schools
High Schools Kennedale
School District Kennedale Isd
Others
Ownership MOSELEY CARL T & KATHLEEN L
Acceptable Financing Cash, Conventional, FHA, VA Loan
Listing Terms Cash, Conventional, FHA, VA Loan
Financing Cash
Read Less Info
Want to know what your home might be worth? Contact us for a FREE valuation!

Our team is ready to help you sell your home for the highest possible price ASAP

©2025 North Texas Real Estate Information Systems.
Bought with Rod Rogers • 1440 REALTY
“My job is to find and attract mastery-based agents to the office, protect the culture, and make sure everyone is happy! ”





