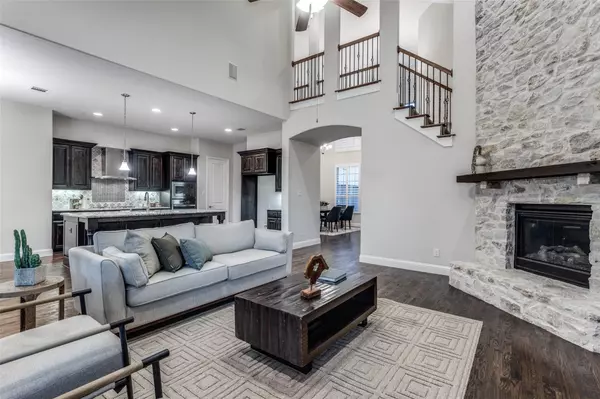$1,200,000
For more information regarding the value of a property, please contact us for a free consultation.
5 Beds
4 Baths
4,053 SqFt
SOLD DATE : 05/18/2023
Key Details
Property Type Single Family Home
Sub Type Single Family Residence
Listing Status Sold
Purchase Type For Sale
Square Footage 4,053 sqft
Price per Sqft $296
Subdivision Diamond Point Estates
MLS Listing ID 20302252
Sold Date 05/18/23
Style Traditional
Bedrooms 5
Full Baths 4
HOA Fees $64/ann
HOA Y/N Mandatory
Year Built 2014
Annual Tax Amount $14,555
Lot Size 0.358 Acres
Acres 0.358
Property Description
Just in time for summer! This oversized lot is absolutely amazing! Enjoy the backyard oasis pool, spa & water slide plus a massive covered patio with outdoor kitchen, fireplace & motorized shades on all sides, & there is still ample yard space for entertaining and for the dog to run. The chef's kitchen opens to the family room & breakfast area. Plantation shutters throughout 1st floor. Custom entertainment center including sound system & speakers will convey with the home. Stone fireplace makes this a great place to relax for the evening. Primary bedroom features a spa-like bath with separate vanities, soaking jetted tub, large shower, & extended walk in closet. Also downstairs you will find a guest bedroom, full bath & study, as well as formal dining area. Upstairs you will find a game room as well as a media room fully equipped with screen, projector, & surround sound speakers. 3 upstairs bedrooms, each with walk-in closets, share a Jack&Jill bath and a hall bath. 100% move in ready!
Location
State TX
County Denton
Community Park
Direction Take Dallas North Tollway N to Dallas Pkwy in Frisco. Continue on Dallas Pkwy. Take Cotton Gin Rd and Legacy Dr to Sapphire Dr.
Rooms
Dining Room 2
Interior
Interior Features Chandelier, Decorative Lighting, Eat-in Kitchen, High Speed Internet Available, Open Floorplan, Sound System Wiring, Vaulted Ceiling(s), Wired for Data
Heating Central, Natural Gas
Cooling Ceiling Fan(s), Electric
Flooring Carpet, Ceramic Tile, Hardwood
Fireplaces Number 1
Fireplaces Type Gas Logs, Gas Starter, Stone
Appliance Dishwasher, Disposal, Electric Oven, Gas Cooktop, Microwave, Plumbed For Gas in Kitchen, Vented Exhaust Fan
Heat Source Central, Natural Gas
Laundry Electric Dryer Hookup, Utility Room, Full Size W/D Area, Washer Hookup
Exterior
Exterior Feature Attached Grill, Barbecue, Covered Patio/Porch, Gas Grill, Rain Gutters, Outdoor Kitchen
Garage Spaces 3.0
Fence Wood
Pool Cabana, Gunite, Heated, In Ground, Lap, Pool Sweep, Pool/Spa Combo, Salt Water, Separate Spa/Hot Tub, Waterfall
Community Features Park
Utilities Available City Sewer, City Water, Electricity Connected, Individual Gas Meter, Individual Water Meter
Roof Type Composition,Shingle
Garage Yes
Private Pool 1
Building
Lot Description Corner Lot, Landscaped, Sprinkler System
Story Two
Foundation Slab
Structure Type Brick
Schools
Elementary Schools Vaughn
Middle Schools Pioneer
High Schools Wakeland
School District Frisco Isd
Others
Restrictions No Known Restriction(s)
Ownership On File
Acceptable Financing Cash, Conventional
Listing Terms Cash, Conventional
Financing Conventional
Special Listing Condition Utility Easement
Read Less Info
Want to know what your home might be worth? Contact us for a FREE valuation!

Our team is ready to help you sell your home for the highest possible price ASAP

©2025 North Texas Real Estate Information Systems.
Bought with Marissa Fontanez • Real
“My job is to find and attract mastery-based agents to the office, protect the culture, and make sure everyone is happy! ”





