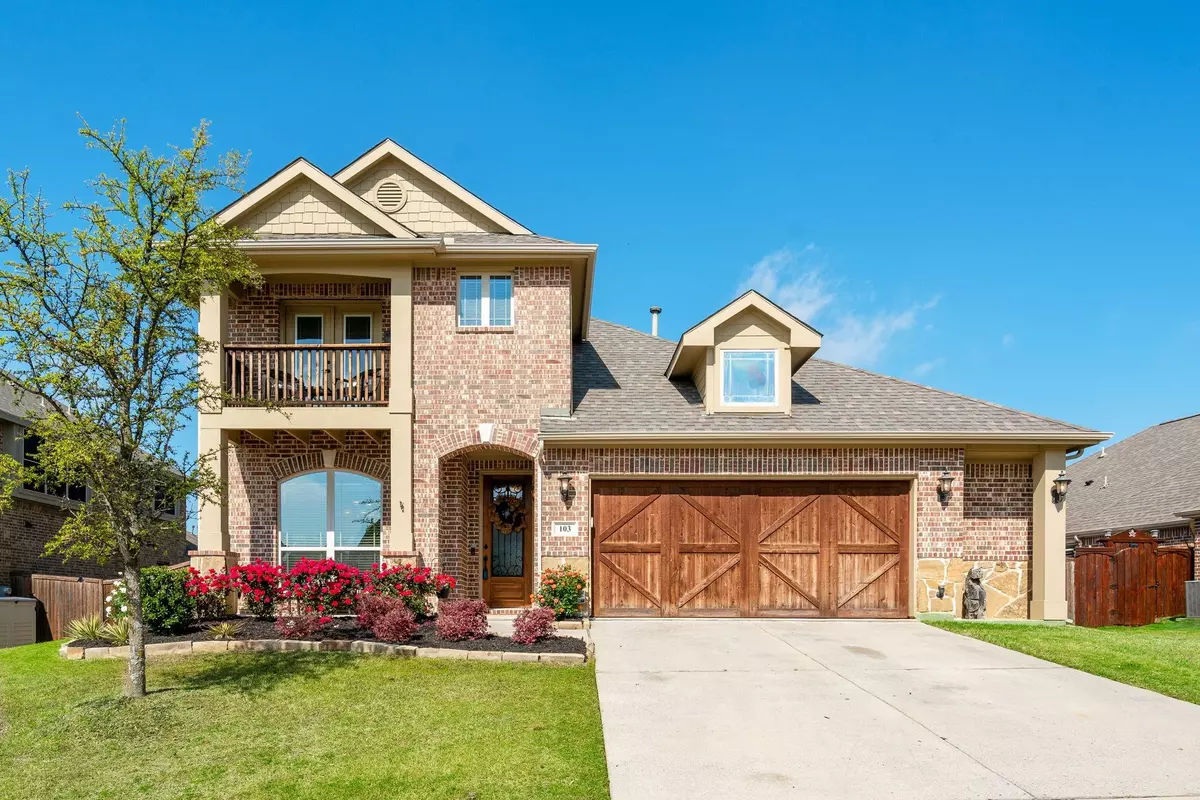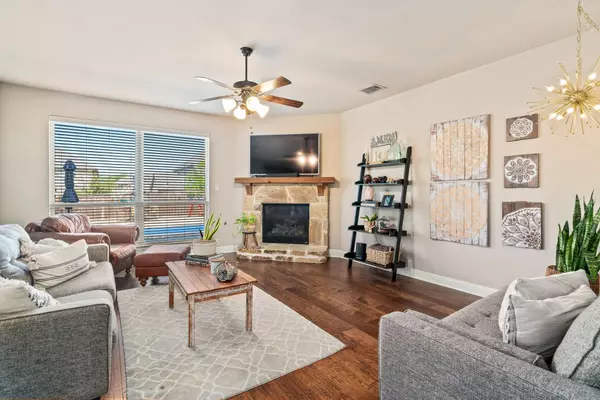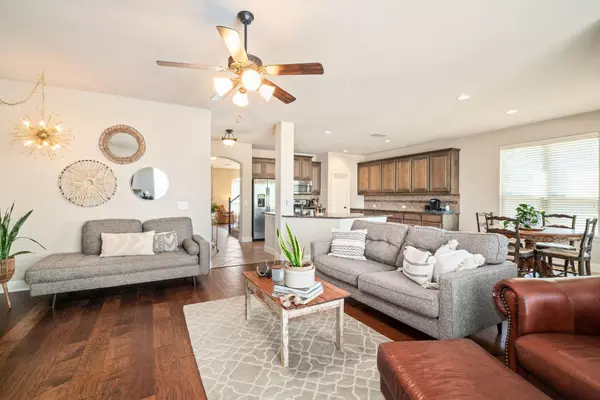$550,000
For more information regarding the value of a property, please contact us for a free consultation.
4 Beds
3 Baths
3,048 SqFt
SOLD DATE : 05/15/2023
Key Details
Property Type Single Family Home
Sub Type Single Family Residence
Listing Status Sold
Purchase Type For Sale
Square Footage 3,048 sqft
Price per Sqft $180
Subdivision Kreymer Estates Ph 2
MLS Listing ID 20294580
Sold Date 05/15/23
Style Traditional
Bedrooms 4
Full Baths 2
Half Baths 1
HOA Fees $52/ann
HOA Y/N Mandatory
Year Built 2015
Annual Tax Amount $9,396
Lot Size 9,147 Sqft
Acres 0.21
Property Description
Welcome to your dream home in Wylie's sought-after Kreymer Estates. This stunning 4 bedroom, 2.5 bathroom home features a beautifully landscaped front yard with a cozy front porch that invites you into an open and spacious floor plan. The kitchen boasts granite countertops, stainless steel appliances, a gas range, a large pantry, and a breakfast bar that overlooks the bright and airy living room, perfect for entertaining guests. The two-and-a-half-car garage provides extra storage space. Retreat to the luxurious primary suite, which includes a walk-in closet, dual sinks, a separate shower, and a relaxing garden tub. The three additional bedrooms and media room are located upstairs. Step outside onto the covered patio and take in the breathtaking views of the pool and expansive backyard, which is ideal for outdoor activities and gatherings. Conveniently located close to shopping, dining, and entertainment.
Location
State TX
County Collin
Community Community Pool, Greenbelt, Jogging Path/Bike Path, Park, Playground
Direction From Hwy 78, go East on Brown Street, turn right on Markham Dr. Then turn right on Sheldon Dr, then left on Queensgate Dr. House will be on the right.
Rooms
Dining Room 2
Interior
Interior Features Eat-in Kitchen, Granite Counters, Kitchen Island, Open Floorplan
Heating Central, Natural Gas
Cooling Ceiling Fan(s), Central Air, Electric
Flooring Carpet, Ceramic Tile, Hardwood
Fireplaces Number 1
Fireplaces Type Gas Logs
Appliance Dishwasher, Disposal, Gas Cooktop, Gas Range, Gas Water Heater, Microwave
Heat Source Central, Natural Gas
Laundry Gas Dryer Hookup, Washer Hookup
Exterior
Garage Spaces 2.0
Fence Wood
Pool Fiberglass, In Ground
Community Features Community Pool, Greenbelt, Jogging Path/Bike Path, Park, Playground
Utilities Available City Sewer, City Water, Curbs
Roof Type Composition
Garage Yes
Private Pool 1
Building
Lot Description Landscaped, Sprinkler System, Subdivision
Story Two
Foundation Slab
Structure Type Brick,Rock/Stone
Schools
Elementary Schools Akin
High Schools Wylie East
School District Wylie Isd
Others
Ownership Trent & Aleigha Frazier
Acceptable Financing Cash, Conventional, FHA, VA Loan
Listing Terms Cash, Conventional, FHA, VA Loan
Financing Conventional
Special Listing Condition Agent Related to Owner
Read Less Info
Want to know what your home might be worth? Contact us for a FREE valuation!

Our team is ready to help you sell your home for the highest possible price ASAP

©2025 North Texas Real Estate Information Systems.
Bought with Corey Kindle • Kindle Realty
“My job is to find and attract mastery-based agents to the office, protect the culture, and make sure everyone is happy! ”





