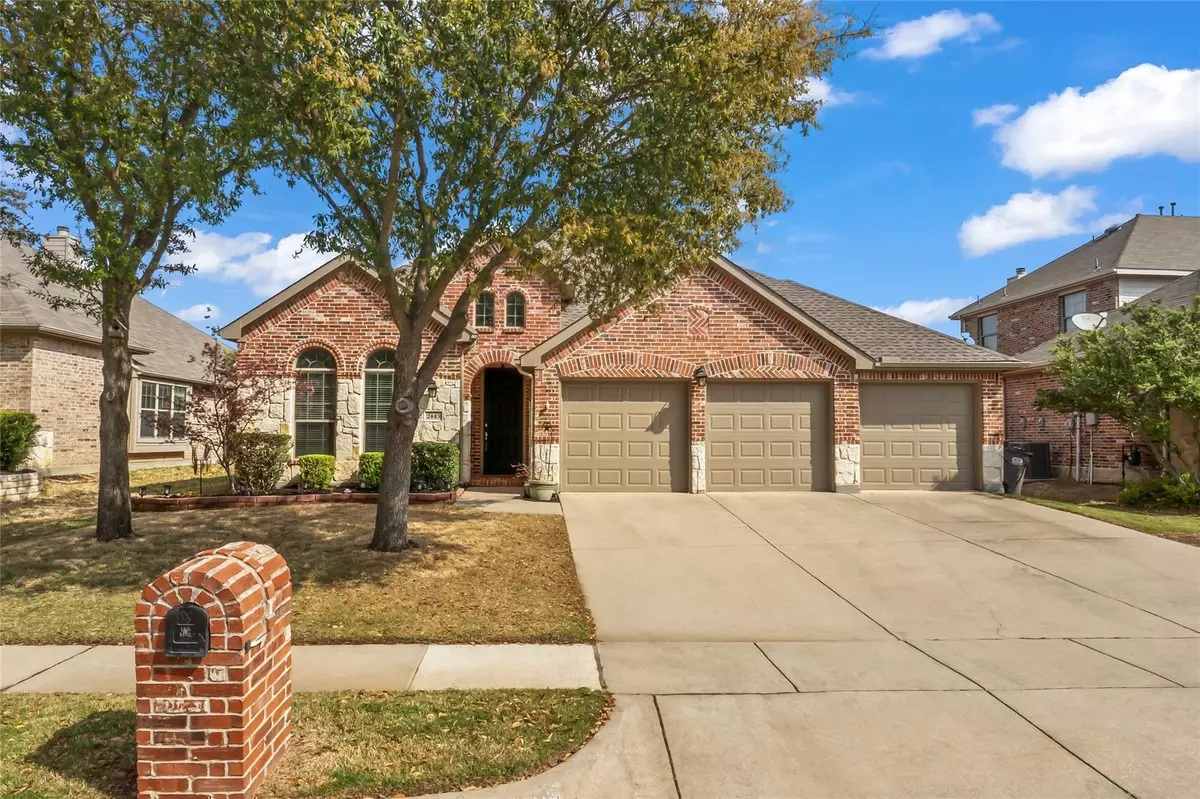$540,000
For more information regarding the value of a property, please contact us for a free consultation.
3 Beds
3 Baths
2,473 SqFt
SOLD DATE : 04/28/2023
Key Details
Property Type Single Family Home
Sub Type Single Family Residence
Listing Status Sold
Purchase Type For Sale
Square Footage 2,473 sqft
Price per Sqft $218
Subdivision Eldorado Estates Ph Iv
MLS Listing ID 20292897
Sold Date 04/28/23
Style Traditional
Bedrooms 3
Full Baths 3
HOA Fees $19/ann
HOA Y/N Mandatory
Year Built 2004
Annual Tax Amount $9,487
Lot Size 7,405 Sqft
Acres 0.17
Lot Dimensions 63x118
Property Description
Beautifully updated home with outdoor oasis in Frisco ISD. Livable Highland Homes floorplan with all rooms on the 1st floor except for upstairs Bonus Room & full bath. Great layout for entertaining and gathering. Large living room with gas fireplace and pool view. Large island kitchen with granite tops, stainless steel appliances and an abundance of custom cabinets. Master suite with accent wall and barn door. Master bath includes dual sinks, separate shower, garden tub and large walk in closet. Upstairs Bonus Room could be 4th bedroom, Game Room, Media Room or 2nd workspace. Recent AC unit, roof, gutters, exterior paint and garage doors. Also recent interior paint, carpet, barn doors, backsplash, light fixtures anddoor handles. Large attic with added decking and large 3 car garage. Custom outdoor oasis includes heated & cooled pool, spa, conversation pit, sun deck and water features.
Location
State TX
County Denton
Direction From FM 423, turn East on Sunland Park Dr, then right into El Dorado Estates.
Rooms
Dining Room 2
Interior
Interior Features Cable TV Available, Decorative Lighting, Double Vanity, Granite Counters, High Speed Internet Available, Kitchen Island, Open Floorplan, Pantry
Heating Central, Fireplace(s), Natural Gas, Zoned
Cooling Ceiling Fan(s), Central Air, Electric, Zoned
Flooring Carpet, Ceramic Tile
Fireplaces Number 1
Fireplaces Type Gas, Gas Starter
Appliance Dishwasher, Disposal, Gas Cooktop, Gas Range, Gas Water Heater, Microwave, Plumbed For Gas in Kitchen
Heat Source Central, Fireplace(s), Natural Gas, Zoned
Laundry Full Size W/D Area, Washer Hookup
Exterior
Exterior Feature Rain Gutters, Lighting
Garage Spaces 3.0
Fence Privacy, Wood
Pool Gunite, Heated, In Ground, Pool/Spa Combo, Water Feature, Waterfall
Utilities Available Cable Available, City Sewer, City Water, Concrete, Curbs, Electricity Connected, Individual Gas Meter, Natural Gas Available, Sewer Available, Sidewalk, Underground Utilities
Roof Type Composition
Garage Yes
Private Pool 1
Building
Lot Description Landscaped, Level, Sprinkler System, Subdivision
Story One and One Half
Foundation Slab
Structure Type Brick
Schools
Elementary Schools Purefoy
Middle Schools Griffin
High Schools Lone Star
School District Frisco Isd
Others
Restrictions Deed
Ownership Chris & Jenifer Hoover
Acceptable Financing Cash, Conventional, FHA, VA Loan
Listing Terms Cash, Conventional, FHA, VA Loan
Financing Conventional
Special Listing Condition Aerial Photo, Deed Restrictions, Res. Service Contract
Read Less Info
Want to know what your home might be worth? Contact us for a FREE valuation!

Our team is ready to help you sell your home for the highest possible price ASAP

©2025 North Texas Real Estate Information Systems.
Bought with Stacey Feltman • Ebby Halliday, REALTORS
“My job is to find and attract mastery-based agents to the office, protect the culture, and make sure everyone is happy! ”





