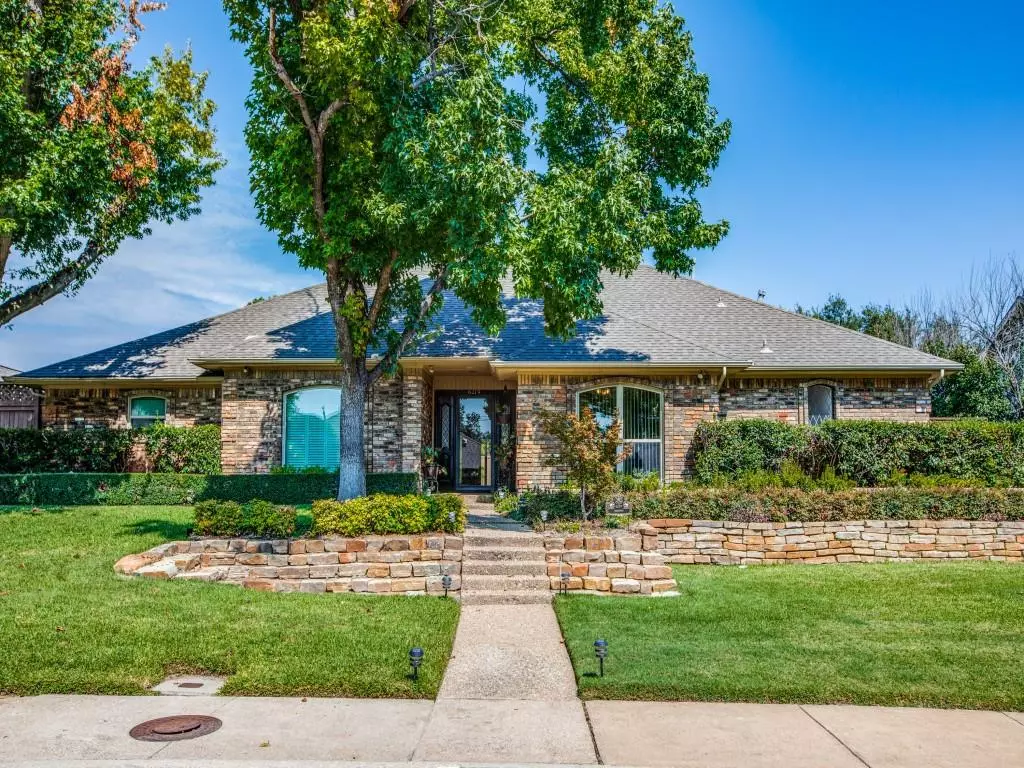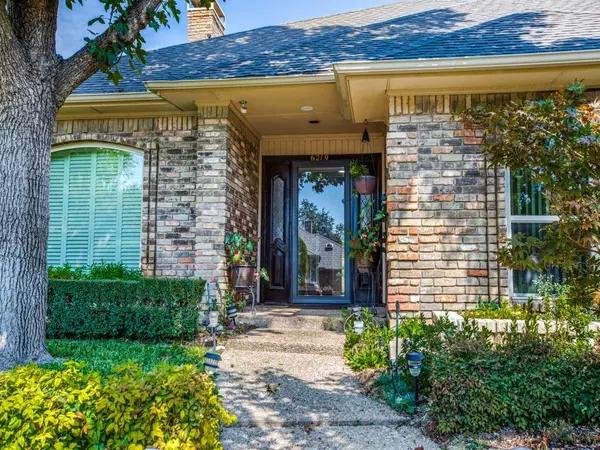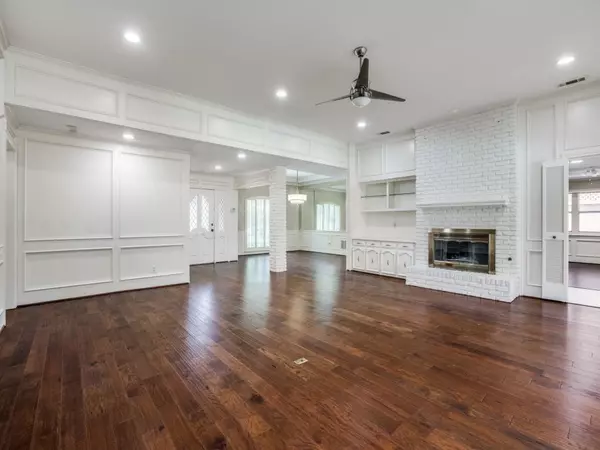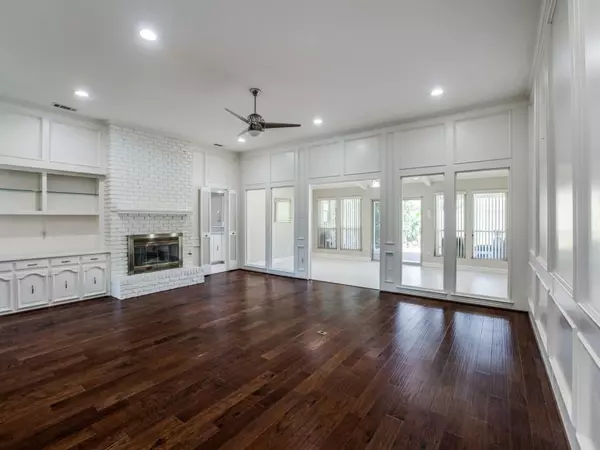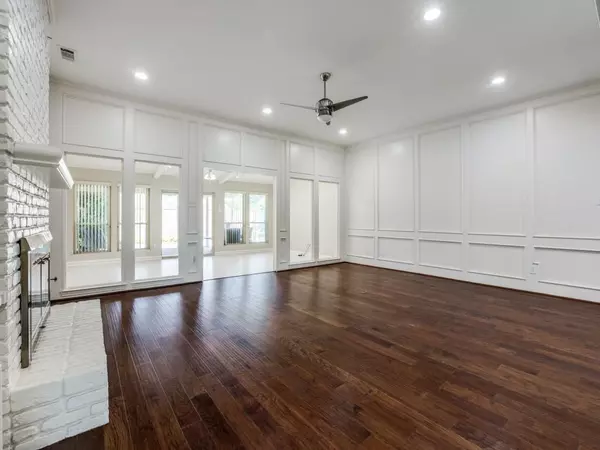$750,000
For more information regarding the value of a property, please contact us for a free consultation.
5 Beds
4 Baths
3,991 SqFt
SOLD DATE : 04/24/2023
Key Details
Property Type Single Family Home
Sub Type Single Family Residence
Listing Status Sold
Purchase Type For Sale
Square Footage 3,991 sqft
Price per Sqft $187
Subdivision Prestonwood 24 Sec 1
MLS Listing ID 20259020
Sold Date 04/24/23
Style Traditional
Bedrooms 5
Full Baths 4
HOA Fees $7/ann
HOA Y/N Voluntary
Year Built 1979
Lot Size 0.265 Acres
Acres 0.265
Property Description
Custom Prestonwood home with hardwoods in most rooms. Front and back windows and one AC unit replaced 2022, carpet on stairs, hall, and both bedrooms, Polaris and pump 2023, HWH less than 5 yrs old, roof 2019. Kitchen offers gas cooktop with granite counters, instant hot water, center island, buffet, large walk in pantry and tons of cabinets. Two living areas with wet bar between off kitchen. Sunroom adjoins one living area and exits to covered patio and large diving pool. Spacious master bedroom with built ins. His and her vanities, walk in closets and large shower in master bath. Other two bedrooms with Jack and Jill design. Large upstairs bedrooms have new carpet, walk in closets, and built in desks. Two fenced side yards. Located in desirable Prestonwood in Richardson ISD. $85 per year HOA includes 24 hour patrol service making Prestonwood a very safe kid and pet friendly neighborhood.
Location
State TX
County Dallas
Direction Preston Rd. North right on Arapaho left on Golden Creek left on Oakleaf. House on the right.
Rooms
Dining Room 2
Interior
Interior Features Built-in Features, Cable TV Available, Cathedral Ceiling(s), Chandelier, Decorative Lighting, Double Vanity, Eat-in Kitchen, Flat Screen Wiring, Granite Counters, High Speed Internet Available, Kitchen Island, Open Floorplan, Pantry, Sound System Wiring, Vaulted Ceiling(s), Walk-In Closet(s), Wet Bar
Heating Central, Fireplace(s), Natural Gas, Zoned
Cooling Ceiling Fan(s), Central Air
Flooring Carpet, Ceramic Tile, Hardwood
Fireplaces Number 1
Fireplaces Type Brick, Gas Logs
Appliance Built-in Gas Range, Dishwasher, Disposal, Electric Range, Gas Cooktop, Microwave, Double Oven, Plumbed For Gas in Kitchen
Heat Source Central, Fireplace(s), Natural Gas, Zoned
Exterior
Exterior Feature Covered Patio/Porch, Rain Gutters
Garage Spaces 2.0
Fence Wood
Utilities Available City Sewer, City Water, Concrete, Curbs, Sidewalk
Roof Type Composition
Garage Yes
Private Pool 1
Building
Story One and One Half
Foundation Slab
Structure Type Brick
Schools
Elementary Schools Prestonwood
High Schools Pearce
School District Richardson Isd
Others
Ownership Harari
Acceptable Financing Cash, Conventional, FHA
Listing Terms Cash, Conventional, FHA
Financing Conventional
Read Less Info
Want to know what your home might be worth? Contact us for a FREE valuation!

Our team is ready to help you sell your home for the highest possible price ASAP

©2025 North Texas Real Estate Information Systems.
Bought with Cody Weaver • Great Western Realty
“My job is to find and attract mastery-based agents to the office, protect the culture, and make sure everyone is happy! ”
