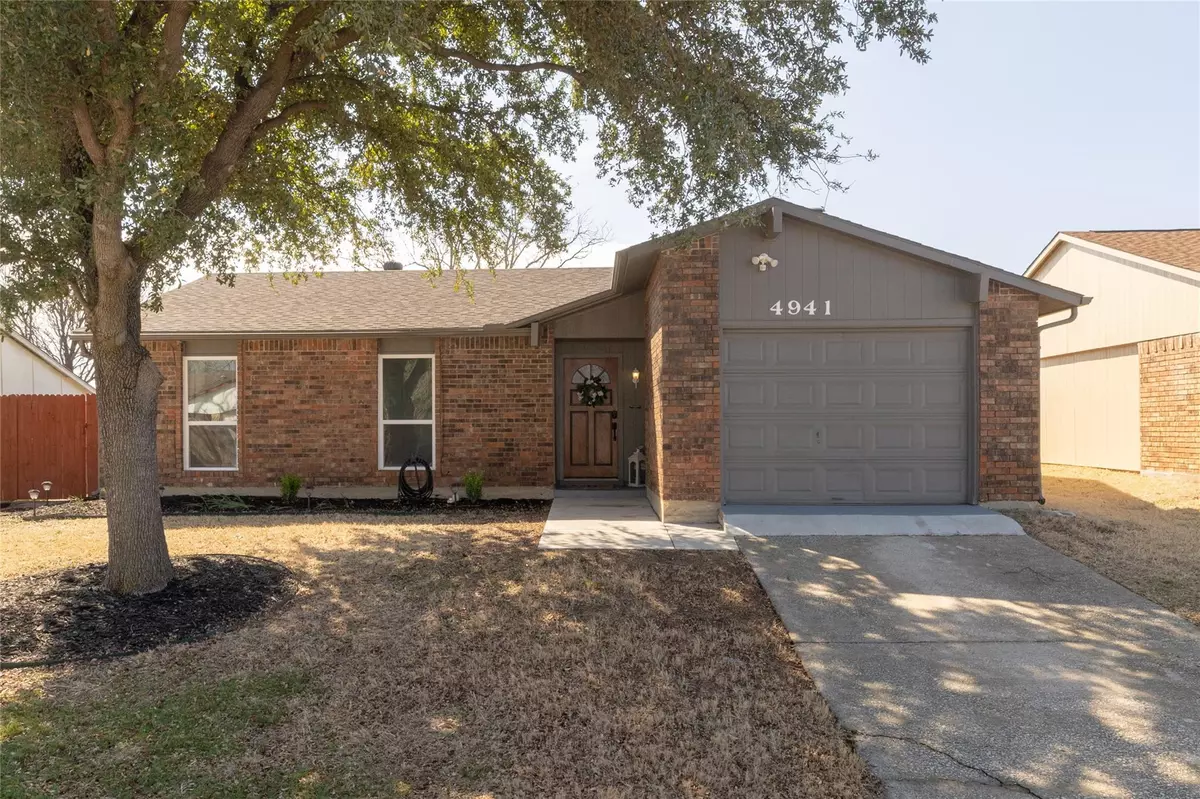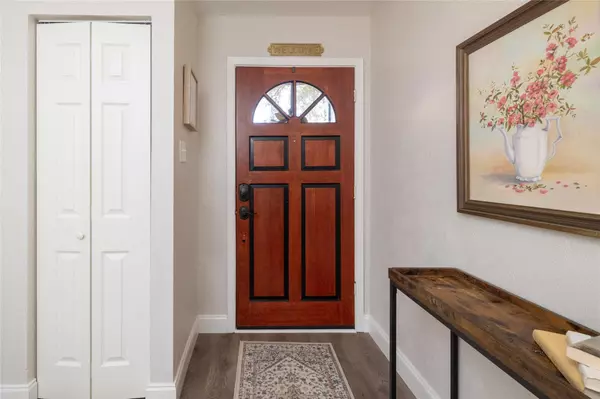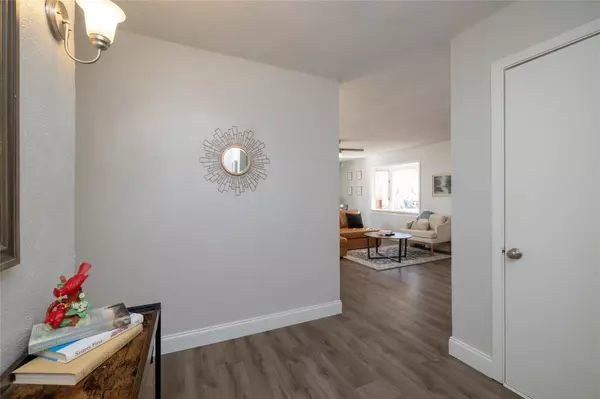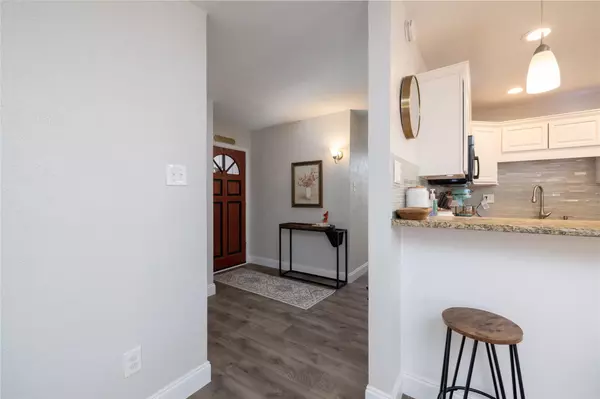$325,000
For more information regarding the value of a property, please contact us for a free consultation.
3 Beds
2 Baths
1,284 SqFt
SOLD DATE : 04/06/2023
Key Details
Property Type Single Family Home
Sub Type Single Family Residence
Listing Status Sold
Purchase Type For Sale
Square Footage 1,284 sqft
Price per Sqft $253
Subdivision Colony 17
MLS Listing ID 20272430
Sold Date 04/06/23
Bedrooms 3
Full Baths 2
HOA Y/N None
Year Built 1978
Annual Tax Amount $5,543
Lot Size 6,621 Sqft
Acres 0.152
Property Description
MULTIPLE OFFERS RECIEVED. HIGHEST&BEST BY 7PM SUNDAY 3.12.23 Adorable move in ready 3 BR 2 bath home nestled away around the corner from Wilcox Park greenbelt and playground. Home boasts open floor plan, spacious living room, bay window seat with wind-out windows and wood burning fireplace. Many upgrades done within the past couple of years to include flooring, interior and exterior paint, bedroom windows, roof, HVAC with heat pump, upgraded vanities, granite in kitchen, glass tile backsplash, under&above kitchen cabinet lighting, smart door lock, smart thermostat and more! Step out into your great-sized backyard with split level covered patio that is perfect for those backyard BBQs and gatherings. Don't miss out on seeing this precious home! Ask agent for list of upgrades and transferrable HVAC and Foundation warranties. Open House Sunday 4pm-6pm.
Location
State TX
County Denton
Direction From 121 go North on Main, right on N Colony, Left on Blair Oaks, Right on Walker, Left on Wilcox to Watson and go Left- house is second on the left. OR from 121 go North on Main, Right on Witt, Left on Knight Dr, Right on Woodruff, Right on Watson-will be on Right and is 2nd from last on street.
Rooms
Dining Room 1
Interior
Interior Features Cable TV Available, Decorative Lighting, Granite Counters, High Speed Internet Available
Heating Central, Electric
Cooling Ceiling Fan(s), Central Air, Electric
Flooring Ceramic Tile, Laminate
Fireplaces Number 1
Fireplaces Type Brick, Wood Burning
Appliance Dishwasher, Disposal, Electric Range, Ice Maker, Microwave
Heat Source Central, Electric
Laundry Electric Dryer Hookup, Full Size W/D Area, Washer Hookup
Exterior
Exterior Feature Covered Deck
Garage Spaces 1.0
Fence Wood
Utilities Available Cable Available, City Sewer, City Water, Curbs, Individual Water Meter
Roof Type Composition
Garage Yes
Building
Story One
Foundation Slab
Structure Type Brick
Schools
Elementary Schools Stewarts Creek
Middle Schools Lakeview
High Schools The Colony
School District Lewisville Isd
Others
Ownership Evan J Layton & Kaitlyn Layton
Financing Conventional
Read Less Info
Want to know what your home might be worth? Contact us for a FREE valuation!

Our team is ready to help you sell your home for the highest possible price ASAP

©2025 North Texas Real Estate Information Systems.
Bought with Theresa L. Schwartz • Keller Williams Realty-FM
“My job is to find and attract mastery-based agents to the office, protect the culture, and make sure everyone is happy! ”





