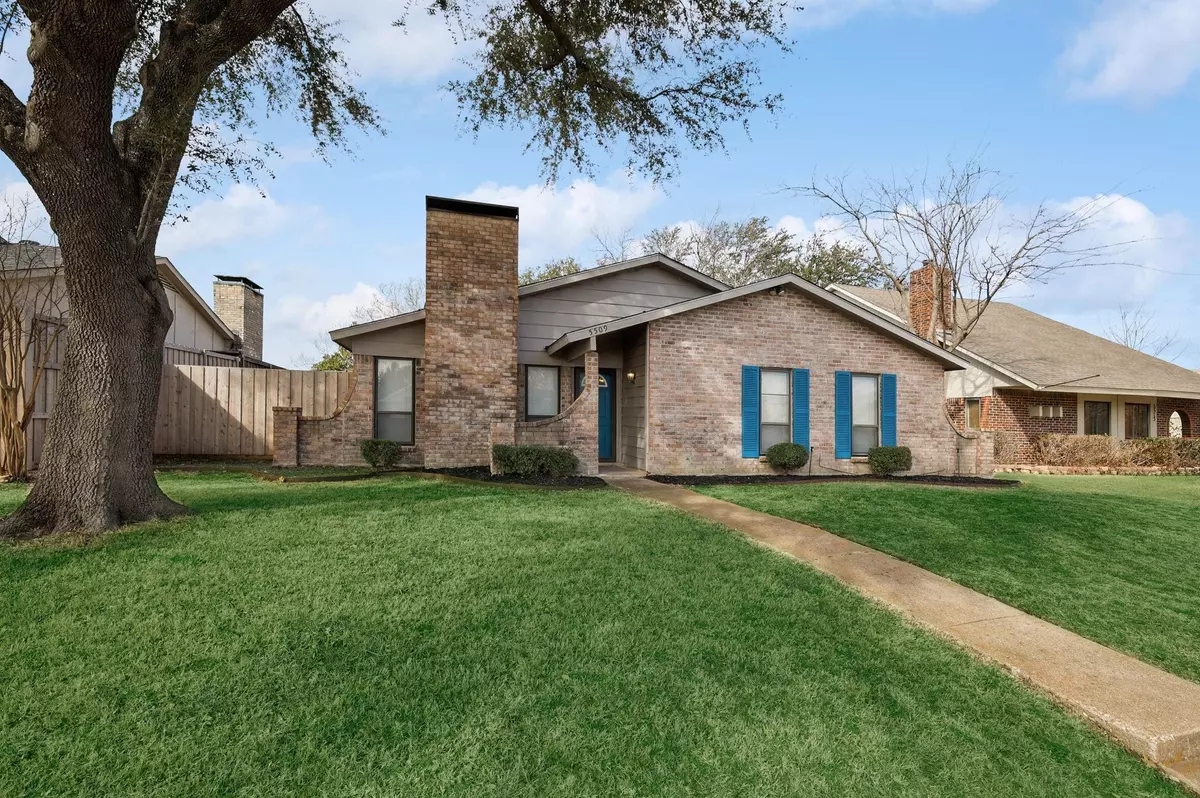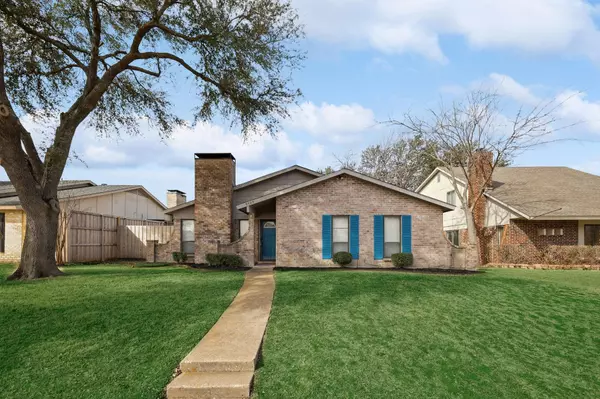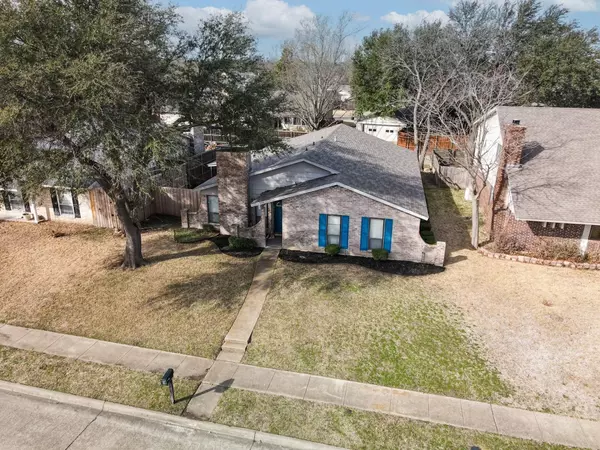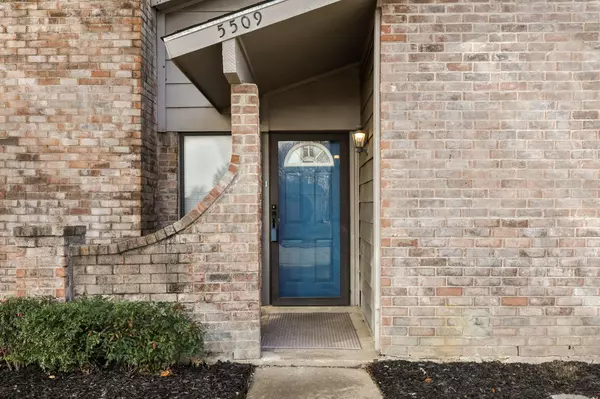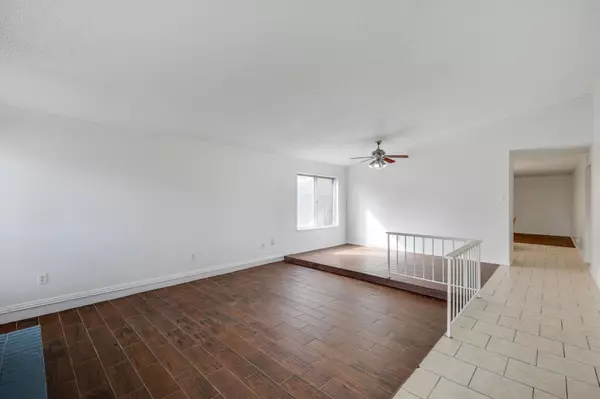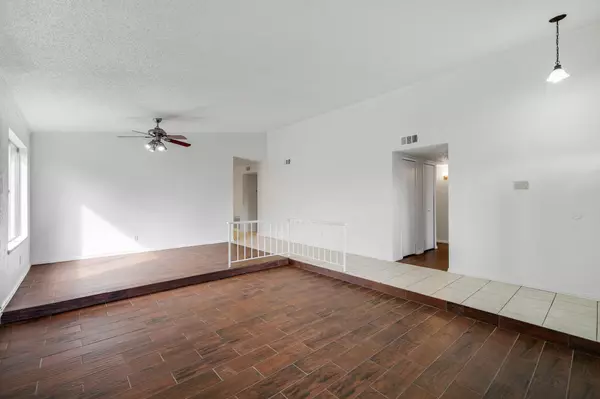$349,900
For more information regarding the value of a property, please contact us for a free consultation.
3 Beds
2 Baths
1,764 SqFt
SOLD DATE : 04/05/2023
Key Details
Property Type Single Family Home
Sub Type Single Family Residence
Listing Status Sold
Purchase Type For Sale
Square Footage 1,764 sqft
Price per Sqft $198
Subdivision Camelot Add Sec 08
MLS Listing ID 20257079
Sold Date 04/05/23
Style Traditional
Bedrooms 3
Full Baths 2
HOA Fees $2/ann
HOA Y/N Voluntary
Year Built 1976
Annual Tax Amount $6,876
Lot Size 7,230 Sqft
Acres 0.166
Property Description
Location! Location! Location! Just Minutes from George Bush Turnpike, Central Expressway & many area attractions and conveniences! This Garland address is zoned for highly ranked Richardson Schools. Ceramic tile flows throughout this very spacious and open 3 bedroom 2 Bath home. There are two generous living areas. One features vaulted ceilings, a wood burning fireplace with brick hearth and is open to the formal dining room. The second is open to the kitchen with access to the side covered patio and pool-sized back yard. The primary bedroom features an ensuite with updated shower stall, double sink vanity and a spacious walk-in closet. The secondary bedrooms are located away from the entertainment areas with a convenient guest bath offering an updated tub shower combo. Oversized garage offers great storage with built-in cabinets, shelving and a workbench with plenty of room left for 2 cars. Some recent updates include interior paint, wood-looking tile, white kitchen & privacy fence.
Location
State TX
County Dallas
Community Greenbelt, Jogging Path/Bike Path, Sidewalks
Direction From 75 and Arapaho take Arapaho Rd East past Jupiter, Turn Left on Galaxie and travel approximately 1/4 mile, home will be on the left.
Rooms
Dining Room 1
Interior
Interior Features Cable TV Available, Decorative Lighting, Eat-in Kitchen, High Speed Internet Available, Vaulted Ceiling(s), Walk-In Closet(s)
Heating Central, Electric
Cooling Ceiling Fan(s), Central Air, Electric
Flooring Ceramic Tile
Fireplaces Number 1
Fireplaces Type Brick, Living Room, Wood Burning
Appliance Dishwasher, Disposal, Electric Range, Electric Water Heater, Microwave
Heat Source Central, Electric
Laundry Electric Dryer Hookup, In Hall, Full Size W/D Area, Washer Hookup
Exterior
Exterior Feature Covered Patio/Porch
Garage Spaces 2.0
Fence Wood
Community Features Greenbelt, Jogging Path/Bike Path, Sidewalks
Utilities Available Alley, Cable Available, City Sewer, City Water, Concrete, Curbs, Individual Water Meter, Sidewalk
Roof Type Composition
Garage Yes
Building
Lot Description Interior Lot, Landscaped, Lrg. Backyard Grass, Sprinkler System
Story One
Foundation Slab
Structure Type Brick,Wood
Schools
Elementary Schools Big Springs
High Schools Berkner
School District Richardson Isd
Others
Ownership Contact Agent
Financing Conventional
Read Less Info
Want to know what your home might be worth? Contact us for a FREE valuation!

Our team is ready to help you sell your home for the highest possible price ASAP

©2025 North Texas Real Estate Information Systems.
Bought with Jamie Storey • eXp Realty LLC
“My job is to find and attract mastery-based agents to the office, protect the culture, and make sure everyone is happy! ”
