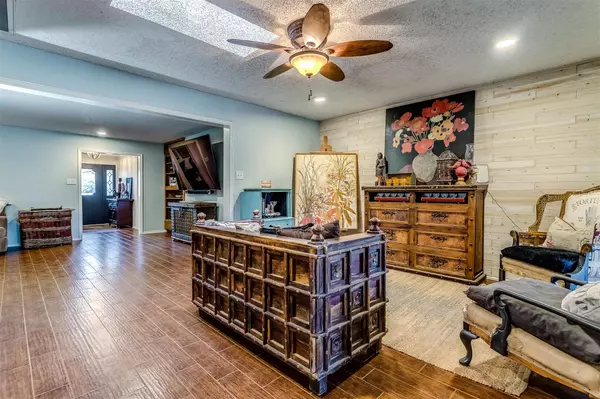$499,999
For more information regarding the value of a property, please contact us for a free consultation.
4 Beds
4 Baths
3,491 SqFt
SOLD DATE : 03/30/2023
Key Details
Property Type Single Family Home
Sub Type Single Family Residence
Listing Status Sold
Purchase Type For Sale
Square Footage 3,491 sqft
Price per Sqft $143
Subdivision Stonegate
MLS Listing ID 20232747
Sold Date 03/30/23
Style Traditional
Bedrooms 4
Full Baths 4
HOA Y/N None
Year Built 1984
Annual Tax Amount $9,976
Lot Size 0.422 Acres
Acres 0.422
Property Description
HIGHLY MOTIVATED SELLER. WILL LOOK AT ALL OFFERS! This UPDATED, epic 4ever home on .422 ac, has 4 Beds, 4 Full Baths, 4 Liv Areas & 4-Car Garage! Must see in person, pics don't do justice! 2 Bed down, 2 Bed up. Spacious Primary Bed downstairs with a Hotel-Spa-worthy en suite Bath & WIC. Custom Knotty Alder cabinetry throughout with new hardware. High-end Granite c'tops in all wet areas. Chef's Kitchen has NEW SS appliances: Pot Filler, Gas Stove, Dbl Oven, Micro, Dishwasher + Farm Sink & flows to charming B'fast area & ample Dining Rm. New light fixtures inside & out. Stay & Play in the Media Rm with sink, multi built-ins, dual TV monitors & tons of bonus attic space! Enjoy the XL Fam Rm with coffee bar & sink; cozy up in the Fml Liv Rm with picture window. Laundry has copius storage, sink & space. The Sun Rm is relaxing & leads to major outdoor living with enormous Covered Patio, new XL Wood Deck + 2 HUGE yards surrounding the clear blue pool! NO HOA
Location
State TX
County Johnson
Direction Use GPS. From 67, go E, turn R on N. Nolan River, L on W Westhill, L on Hyde Park, L on Baystone, House on the Left. a
Rooms
Dining Room 2
Interior
Interior Features Built-in Features, Cable TV Available, Chandelier, Decorative Lighting, Double Vanity, Eat-in Kitchen, Flat Screen Wiring, Granite Counters, High Speed Internet Available, Kitchen Island, Natural Woodwork, Open Floorplan, Pantry, Walk-In Closet(s), Wet Bar, Wired for Data, Other
Heating Central, Electric, Natural Gas, Zoned, Other
Cooling Ceiling Fan(s), Central Air, Electric, Zoned
Flooring Carpet, Ceramic Tile, Tile, Travertine Stone
Fireplaces Number 1
Fireplaces Type Family Room, Gas
Equipment Air Purifier, Irrigation Equipment
Appliance Built-in Gas Range, Dishwasher, Disposal, Dryer, Gas Cooktop, Gas Oven, Gas Water Heater, Microwave, Convection Oven, Double Oven, Plumbed For Gas in Kitchen, Refrigerator, Tankless Water Heater, Vented Exhaust Fan, Washer, Other
Heat Source Central, Electric, Natural Gas, Zoned, Other
Laundry Electric Dryer Hookup, Utility Room, Full Size W/D Area, Washer Hookup, Other
Exterior
Exterior Feature Covered Patio/Porch, Rain Gutters, Lighting, Outdoor Living Center, RV/Boat Parking, Other
Garage Spaces 4.0
Carport Spaces 4
Fence Fenced
Pool Gunite, In Ground, Outdoor Pool, Pool Sweep, Pump, Salt Water, Vinyl
Utilities Available All Weather Road, Asphalt, Cable Available, City Sewer, City Water, Concrete, Curbs, Electricity Available, Electricity Connected, Individual Gas Meter, Individual Water Meter, Phone Available, Sewer Available
Roof Type Composition,Shingle
Garage Yes
Private Pool 1
Building
Lot Description Few Trees, Interior Lot, Irregular Lot, Landscaped, Lrg. Backyard Grass, Sprinkler System
Story Two
Foundation Slab
Structure Type Brick
Schools
Elementary Schools Gerard
School District Cleburne Isd
Others
Restrictions No Known Restriction(s)
Ownership See Tax role
Acceptable Financing Assumable, Cash, Conventional, FHA, FHA Assumable, VA Loan
Listing Terms Assumable, Cash, Conventional, FHA, FHA Assumable, VA Loan
Financing Cash
Special Listing Condition Survey Available
Read Less Info
Want to know what your home might be worth? Contact us for a FREE valuation!

Our team is ready to help you sell your home for the highest possible price ASAP

©2025 North Texas Real Estate Information Systems.
Bought with Scott Irons • Cornerstone Realty Group, LLC
“My job is to find and attract mastery-based agents to the office, protect the culture, and make sure everyone is happy! ”





