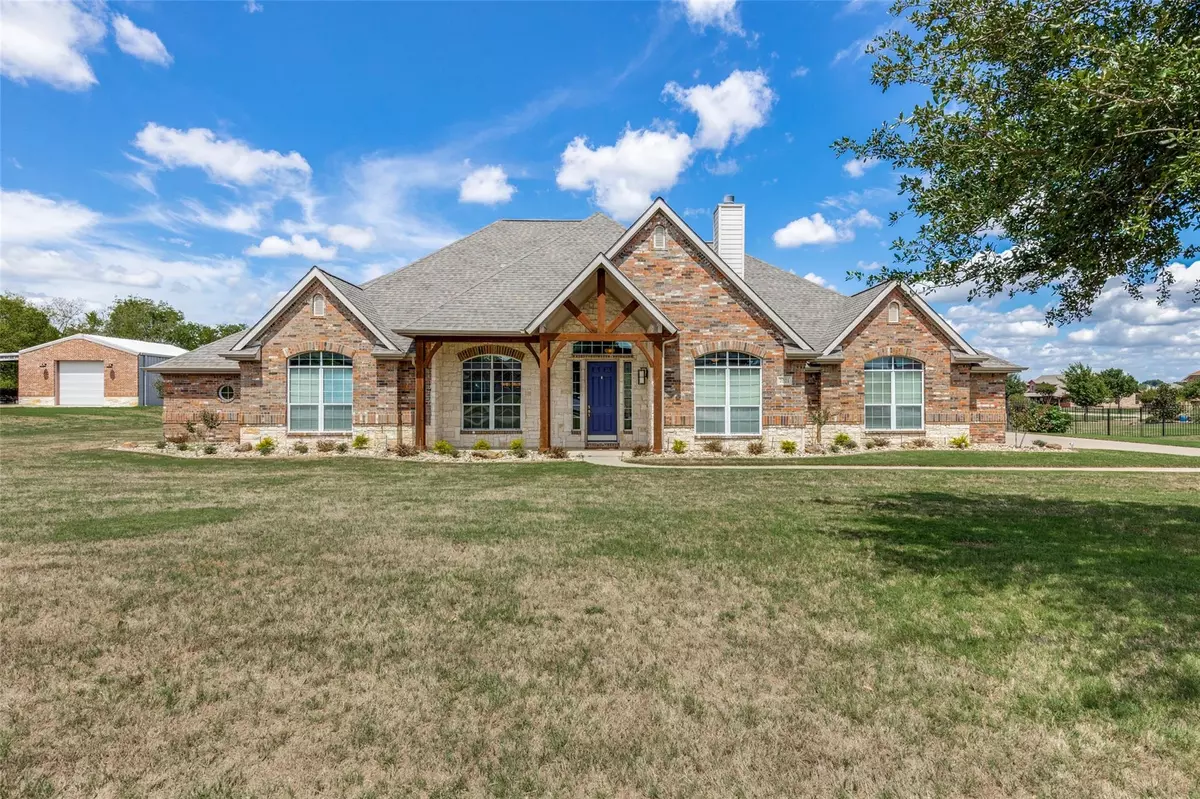$595,000
For more information regarding the value of a property, please contact us for a free consultation.
5 Beds
4 Baths
3,475 SqFt
SOLD DATE : 04/03/2023
Key Details
Property Type Single Family Home
Sub Type Single Family Residence
Listing Status Sold
Purchase Type For Sale
Square Footage 3,475 sqft
Price per Sqft $171
Subdivision Joshua Meadows
MLS Listing ID 20239305
Sold Date 04/03/23
Style Ranch,Traditional
Bedrooms 5
Full Baths 4
HOA Fees $16/ann
HOA Y/N Mandatory
Year Built 2004
Annual Tax Amount $12,067
Lot Size 0.810 Acres
Acres 0.81
Property Description
Single story home w 2 Primary Suites & Pool on Oversized Lot! Expansive curb appeal, new landscape & covered porch welcome you into the hardwood floored formal dining & guest suite-office w fresh paint. Large living room has a gas fireplace. Entertainer's kitchen has bar seating, large island, gas cooktop, quartz sink, walk in pantry & lots of cabinetry. The morning room has direct access onto the 31x20 patio. The first primary suite has wood flooring, double head walk in shower, jet tub, dual vanities & walk in closet. Second primary suite has large walk in shower, spacious vanity & closet. Two additional secondary beds have walk in closets & full bath w shower tub combo. 2nd living is spacious retreat perfect for any age. Flagstone walkways & hot tub highlight the saltwater pool w water feature & 6ft iron fencing. 3 car garage w fresh paint, custom flooring & swing drive. 10' rear gate. 2019 Roof, HVAC & Water Heaters. 3.6 yr home warranty w pool coverage transfers to buyer!
Location
State TX
County Johnson
Direction See GPS
Rooms
Dining Room 2
Interior
Interior Features Cable TV Available, Decorative Lighting, Flat Screen Wiring, High Speed Internet Available, Kitchen Island, Pantry, Sound System Wiring
Heating Central, Fireplace(s), Natural Gas
Cooling Ceiling Fan(s), Central Air, Electric
Flooring Carpet, Ceramic Tile, Wood
Fireplaces Number 1
Fireplaces Type Gas Logs, Gas Starter, Stone, Other
Appliance Dishwasher, Disposal, Electric Oven, Gas Cooktop, Gas Water Heater, Microwave, Double Oven, Plumbed For Gas in Kitchen, Vented Exhaust Fan
Heat Source Central, Fireplace(s), Natural Gas
Exterior
Exterior Feature Covered Patio/Porch, Rain Gutters, Lighting, Other
Garage Spaces 3.0
Fence Metal, Wood, Wrought Iron
Pool Fenced, Gunite, In Ground, Pool Sweep, Salt Water, Separate Spa/Hot Tub, Water Feature, Other
Utilities Available City Sewer, City Water, Curbs, Individual Gas Meter, Underground Utilities
Roof Type Composition
Garage Yes
Private Pool 1
Building
Lot Description Acreage, Few Trees, Interior Lot, Landscaped, Lrg. Backyard Grass, Sprinkler System, Subdivision
Story One
Foundation Slab
Structure Type Brick,Rock/Stone
Schools
Elementary Schools Plum Creek
School District Joshua Isd
Others
Ownership Of Record
Acceptable Financing Cash, Conventional, FHA, VA Loan
Listing Terms Cash, Conventional, FHA, VA Loan
Financing Conventional
Read Less Info
Want to know what your home might be worth? Contact us for a FREE valuation!

Our team is ready to help you sell your home for the highest possible price ASAP

©2025 North Texas Real Estate Information Systems.
Bought with Joan Boyd • Keller Williams Realty
“My job is to find and attract mastery-based agents to the office, protect the culture, and make sure everyone is happy! ”





