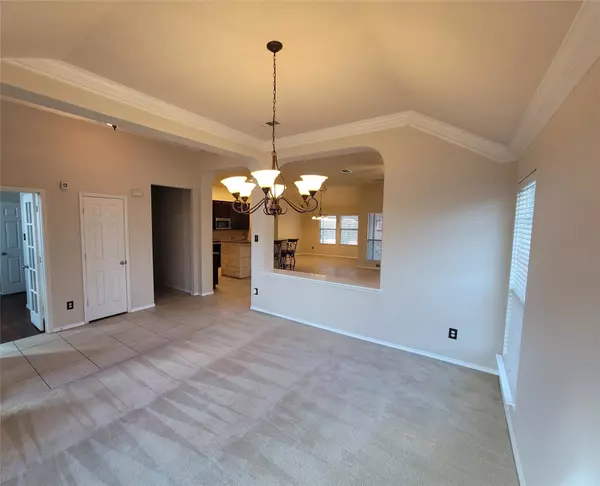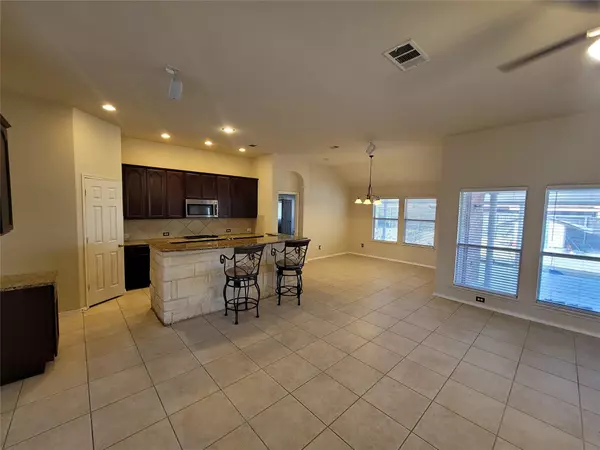$349,900
For more information regarding the value of a property, please contact us for a free consultation.
3 Beds
2 Baths
2,133 SqFt
SOLD DATE : 03/23/2023
Key Details
Property Type Single Family Home
Sub Type Single Family Residence
Listing Status Sold
Purchase Type For Sale
Square Footage 2,133 sqft
Price per Sqft $164
Subdivision High Hawk At Martins Meadow Ph 03
MLS Listing ID 20259043
Sold Date 03/23/23
Style Traditional
Bedrooms 3
Full Baths 2
HOA Fees $12/ann
HOA Y/N Mandatory
Year Built 2006
Annual Tax Amount $7,913
Lot Size 8,929 Sqft
Acres 0.205
Lot Dimensions 8930sf
Property Description
This well kept 1 owner, 1 story brick home on a corner lot will not last long! With 3 br and 2 bath, this open floor plan boasts a formal dining room and office, which could become a 4th bedroom. The spacious family room has a gas and wood fireplace with surround sound speakers, that will convey. The kitchen has granite countertops, a spacious pantry, a grand island with sink and breakfast bar, and a great space for a kitchenette. The large primary bedroom is split from guest rooms, and showcases double doors that open to a luxurious ensuite bathroom with separate standup shower, soaking tub and double sinks. The remaining bedrooms are niced sized with ample closets. A large covered patio runs the entire width of the back of the house, overlooking the premium sized back yard, with gate access to front and side of the lot. With proximity to major freeways, Joe Pool Lake, and plenty of Shopping and Restaurants, this home in High Hawk is sure to please. Schedule your showing today!
Location
State TX
County Dallas
Direction GPS
Rooms
Dining Room 2
Interior
Interior Features Cable TV Available, Eat-in Kitchen, Open Floorplan, Pantry, Vaulted Ceiling(s), Walk-In Closet(s)
Heating Central
Cooling Ceiling Fan(s), Central Air
Flooring Carpet, Ceramic Tile, Luxury Vinyl Plank
Appliance Dishwasher, Electric Oven, Gas Range, Microwave
Heat Source Central
Laundry Electric Dryer Hookup, Washer Hookup
Exterior
Exterior Feature Covered Patio/Porch, Garden(s)
Fence Gate, Privacy, Wood
Utilities Available City Sewer, City Water, Concrete, Curbs, Electricity Available, Individual Gas Meter, Individual Water Meter, Phone Available, Underground Utilities
Roof Type Composition,Shingle
Garage No
Building
Story One
Foundation Slab
Structure Type Brick
Schools
Elementary Schools Dickinson
Middle Schools Truman
High Schools South Grand Prairie
School District Grand Prairie Isd
Others
Ownership See Tax Info
Financing Cash
Read Less Info
Want to know what your home might be worth? Contact us for a FREE valuation!

Our team is ready to help you sell your home for the highest possible price ASAP

©2025 North Texas Real Estate Information Systems.
Bought with Tien Phan • Modern Realty
“My job is to find and attract mastery-based agents to the office, protect the culture, and make sure everyone is happy! ”





