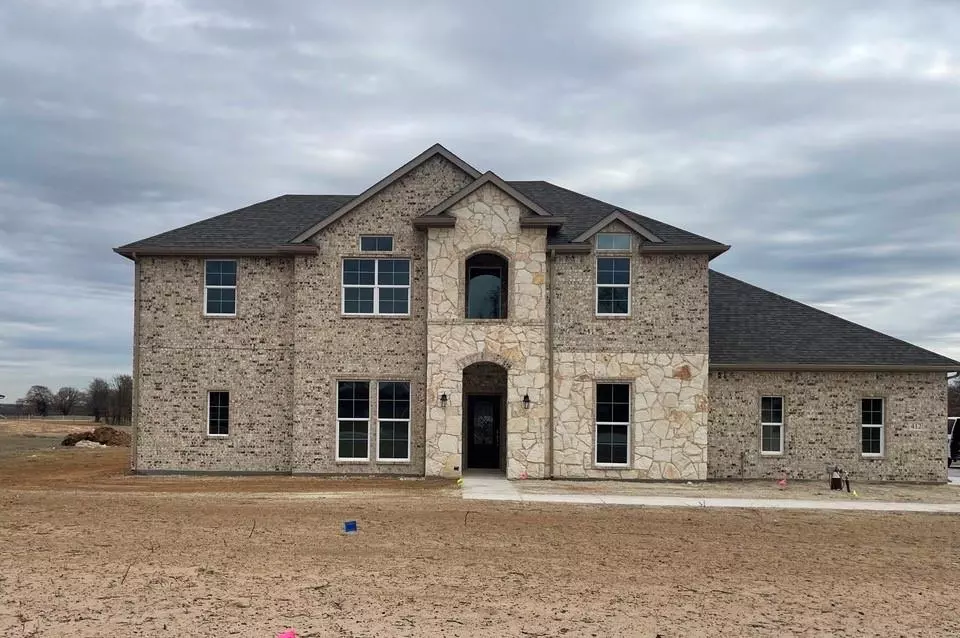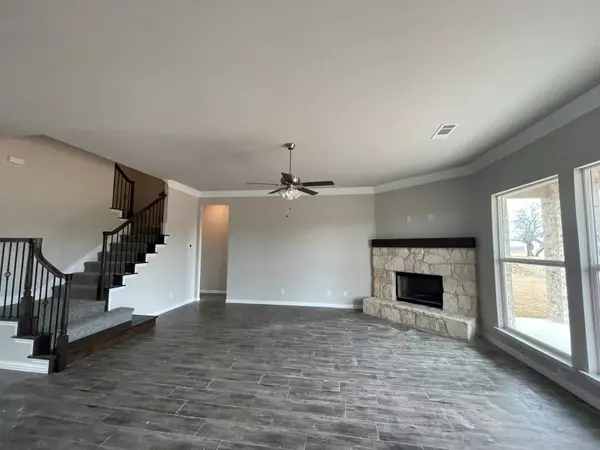$568,150
For more information regarding the value of a property, please contact us for a free consultation.
4 Beds
4 Baths
3,447 SqFt
SOLD DATE : 03/27/2023
Key Details
Property Type Single Family Home
Sub Type Single Family Residence
Listing Status Sold
Purchase Type For Sale
Square Footage 3,447 sqft
Price per Sqft $164
Subdivision Trails Of Zion
MLS Listing ID 20173578
Sold Date 03/27/23
Style Traditional
Bedrooms 4
Full Baths 4
HOA Y/N None
Year Built 2022
Lot Size 2.000 Acres
Acres 2.0
Property Description
Treed 2 acre homesite! No HOA, horses allowed and a low tax rate of 1.93%! The Frio is all about versatility. Inside, you have 3,340 square feet that includes 4 bedrooms, 4 baths, 3-car garage, and a 200-square-foot covered back patio. There's a twist on the open concept on the main level of the Frio. Large spaces wander into one another but present some separation—like the study by the foyer and the formal dining room connected to the kitchen. The living room's wood-burning fireplace is a nice (and standard) feature, along with the hall bench incorporated into the mudroom. The first-floor owner's suite is a welcome element, and we've created this with a vestibule entrance to increase the privacy, and added a walk-in closet that's a room on its own! Upstairs, the Frio has 3 more bedrooms (2 with walk-in closets), 2 full baths, and a game room. When you choose the Frio floor plan, you have plenty of everything, including choices!
Location
State TX
County Parker
Direction From Weatherford take N. Main Street toward Trinity Ave, Left on Ric Williamson Memorial Hwy, right toward Zion Hill Road, right on Zion Hill Road, Left on Sarra Lane, Community will be on the Left.
Rooms
Dining Room 1
Interior
Interior Features Decorative Lighting, Vaulted Ceiling(s)
Heating Central, Electric, Heat Pump
Cooling Ceiling Fan(s), Central Air, Electric, Heat Pump
Flooring Carpet, Ceramic Tile, Wood
Fireplaces Number 2
Fireplaces Type Living Room, Outside, Stone, Wood Burning
Appliance Dishwasher, Disposal, Electric Cooktop, Electric Oven, Electric Range, Microwave, Vented Exhaust Fan
Heat Source Central, Electric, Heat Pump
Laundry Electric Dryer Hookup, Utility Room, Full Size W/D Area, Washer Hookup
Exterior
Exterior Feature Covered Patio/Porch, Fire Pit, Rain Gutters
Garage Spaces 3.0
Fence None
Utilities Available Community Mailbox, Concrete, Private Sewer, Well
Roof Type Composition
Garage Yes
Building
Lot Description Acreage, Few Trees, Interior Lot, Lrg. Backyard Grass, Sprinkler System, Subdivision
Story One
Foundation Slab
Structure Type Brick,Rock/Stone
Schools
Elementary Schools Poolville
School District Poolville Isd
Others
Restrictions Deed
Ownership Riverside Homebuilders
Acceptable Financing Cash, Conventional, FHA, VA Loan
Listing Terms Cash, Conventional, FHA, VA Loan
Financing Conventional
Special Listing Condition Deed Restrictions
Read Less Info
Want to know what your home might be worth? Contact us for a FREE valuation!

Our team is ready to help you sell your home for the highest possible price ASAP

©2025 North Texas Real Estate Information Systems.
Bought with Tom White • Century 21 Mike Bowman, Inc.
“My job is to find and attract mastery-based agents to the office, protect the culture, and make sure everyone is happy! ”





