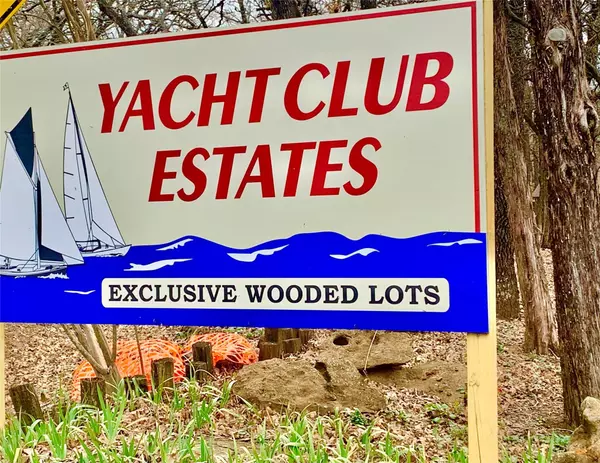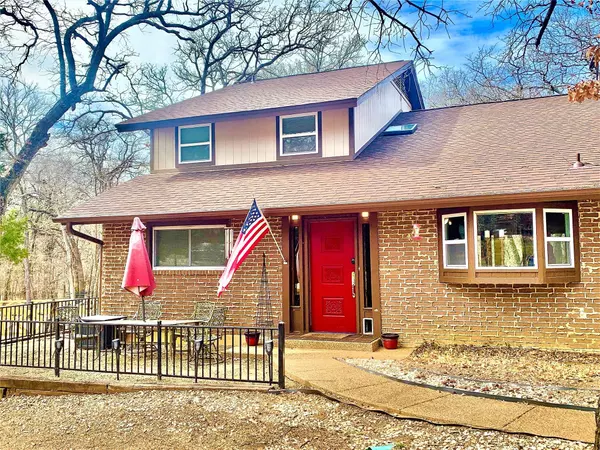$349,900
For more information regarding the value of a property, please contact us for a free consultation.
3 Beds
2 Baths
1,961 SqFt
SOLD DATE : 03/21/2023
Key Details
Property Type Single Family Home
Sub Type Single Family Residence
Listing Status Sold
Purchase Type For Sale
Square Footage 1,961 sqft
Price per Sqft $178
Subdivision Yacht Club Estates
MLS Listing ID 20263465
Sold Date 03/21/23
Style Traditional
Bedrooms 3
Full Baths 2
HOA Y/N None
Year Built 1950
Lot Size 0.540 Acres
Acres 0.54
Property Description
DEADLINE FOR OFFERS TUESDAY 28th 5pm…TO SETTLE ESTATE.TEXAS SIZED DREAM COME TRUE!THE ULTIMATE DEFINTION OF THE WOW FACTOR HAS JUST ARRIVED!SEARCH IS OVER!ONE OF BEST BUYS IN YACHT CLUB AREA..SPECTACULAR ESTATE HOME IN HIGHLY SOUGHT AFTER YACHT CLUB ESTATES WITH NO HOA!OWNER CREATED UPGRADES GALORE WITH RECENT NEW ROOF,NEW KITCHEN, BATHS,FLOORING,LIGHTING ETC. A 1950'S HOME WITH UPGRADES AND CHARM OF RECENT WITH A TOUCH OF MID-CENTURY MODERN CHARACTER.3 BEDROOM SPLIT DESIGN WITH MASTER BEDROOM DOWNSTAIRS PLUS SECONDARY MASTER SUITE WITH BALCONY, BATH, AND SITTING AREA. 3RD BEDROOM FEATURES BUILT IN MURPHY BED WITH VERSATITLITY OF HOME OFFICE POTENTIAL.NESTLED ON BREATHTAKING .54 ACRE LOT. ENVELOPED WITH 100'S OF TOWERING TREES.SPECTACULAR VIEWS WITH OPPORTUNITY TO FEED YOUR OWN PET DEER.SIT BACK ON THE PATIO,BALCONY,OR GROUNDS AND LISTEN TO NATURE'S SONG SINGING WELCOME HOME!SO MUCH NEW CONSTRUCTION CAN'T OFFER!BE MESMERISED BY THE CHARM!DECLARE IT HOME BEFORE ITS GONE! WON'T LAST!
Location
State TX
County Denton
Direction From Yacht Club Road at the Entrance of Yacht Club Estates Enter At Corinthian Dr. First Right on Ensign. First home on right.
Rooms
Dining Room 1
Interior
Interior Features Built-in Features, Built-in Wine Cooler, Cable TV Available, Cathedral Ceiling(s), Decorative Lighting, Double Vanity, Eat-in Kitchen, Flat Screen Wiring, Granite Counters, High Speed Internet Available, Kitchen Island, Natural Woodwork, Open Floorplan, Walk-In Closet(s), Other, In-Law Suite Floorplan
Heating Central
Cooling Central Air
Flooring Ceramic Tile, Wood
Fireplaces Number 1
Fireplaces Type Wood Burning
Appliance Built-in Refrigerator, Dishwasher, Disposal, Electric Cooktop, Electric Oven, Microwave, Double Oven, Other
Heat Source Central
Laundry Electric Dryer Hookup, In Hall, Full Size W/D Area, Washer Hookup
Exterior
Exterior Feature Balcony, Rain Gutters
Garage Spaces 2.0
Fence None
Utilities Available Co-op Water, Septic, Well, Other
Roof Type Composition
Garage Yes
Building
Lot Description Adjacent to Greenbelt, Greenbelt, Interior Lot, Landscaped, Lrg. Backyard Grass, Many Trees, Subdivision
Story Two
Foundation Combination, Pillar/Post/Pier, Slab
Structure Type Brick,Siding
Schools
Elementary Schools Oak Point
Middle Schools Jerry Walker
High Schools Little Elm
School District Little Elm Isd
Others
Ownership See Agent
Acceptable Financing Cash, Conventional, FHA, VA Loan
Listing Terms Cash, Conventional, FHA, VA Loan
Financing Conventional
Special Listing Condition Aerial Photo
Read Less Info
Want to know what your home might be worth? Contact us for a FREE valuation!

Our team is ready to help you sell your home for the highest possible price ASAP

©2025 North Texas Real Estate Information Systems.
Bought with Dylan Grunn • Reflect Real Estate
“My job is to find and attract mastery-based agents to the office, protect the culture, and make sure everyone is happy! ”





