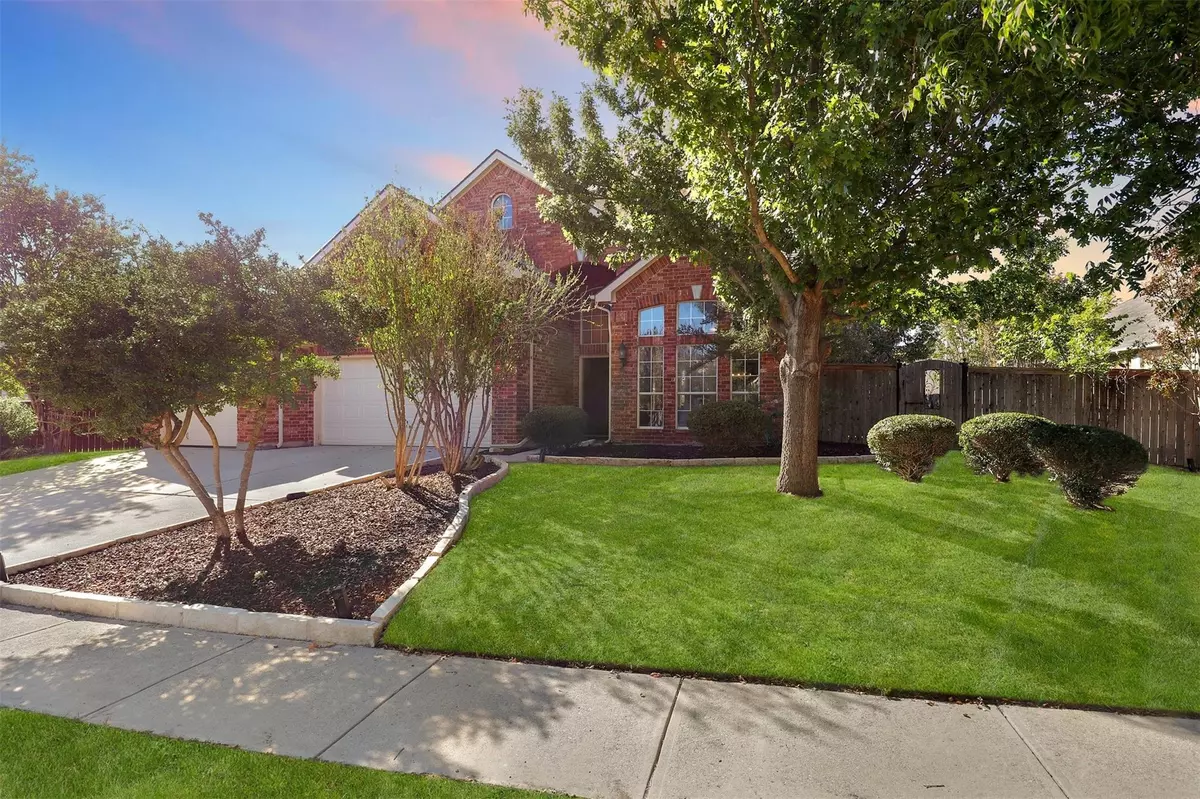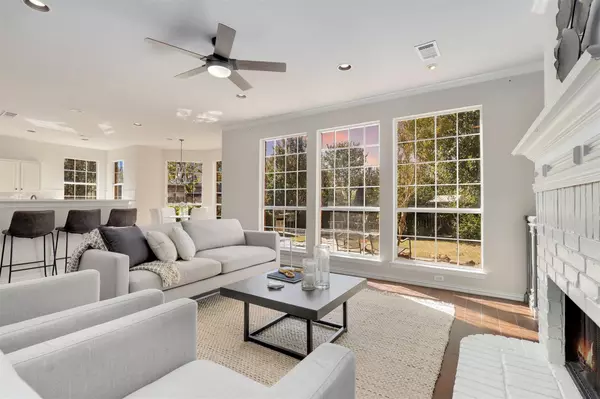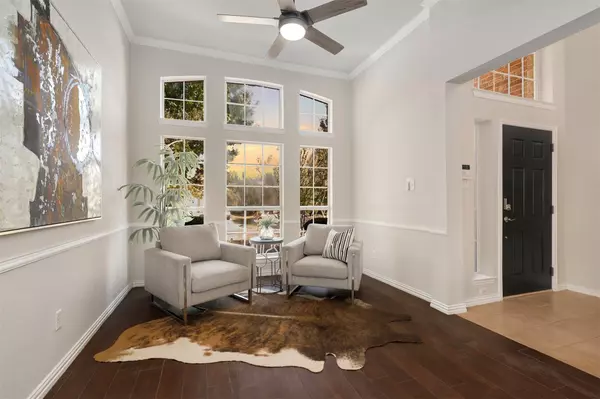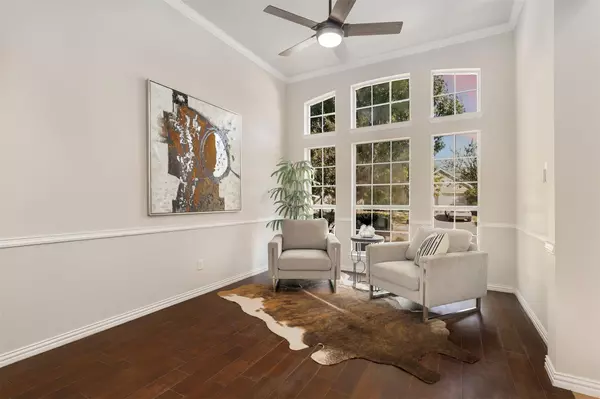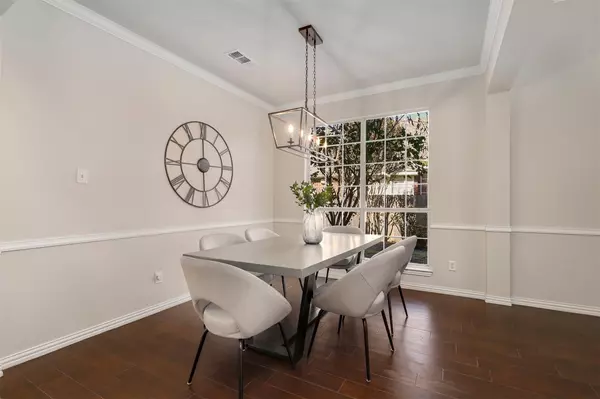$390,000
For more information regarding the value of a property, please contact us for a free consultation.
4 Beds
3 Baths
2,292 SqFt
SOLD DATE : 03/20/2023
Key Details
Property Type Single Family Home
Sub Type Single Family Residence
Listing Status Sold
Purchase Type For Sale
Square Footage 2,292 sqft
Price per Sqft $170
Subdivision Columbus Heights Add
MLS Listing ID 20176139
Sold Date 03/20/23
Style Traditional
Bedrooms 4
Full Baths 2
Half Baths 1
HOA Fees $83/qua
HOA Y/N Mandatory
Year Built 2001
Annual Tax Amount $7,042
Lot Size 7,884 Sqft
Acres 0.181
Property Description
Located in the much desired Columbus Heights neighborhood, this beautiful 2-story home has a spacious, open floorplan and has been updated with on-trend style. The Interior is filled with lots of natural light and designer touches throughout. Upon entering you are greeted by the stacked formal living and dining room. At the heart of the home is the well-equipped chef's kitchen that is open to the family room with a cozy brick fireplace and custom built-ins. The warm & inviting upstairs has a spacious primary suite, 3 bedrooms and a full bath. The perfect-sized yard is easy to maintain and offers plenty of space for gardening. Great location is convenient to major roadways, shopping, schools and entertainment! ASSUMABLE LOAN ELIGIBLE - SEE PRIVATE REMARKS.
Location
State TX
County Tarrant
Direction From Columbus Trail & S. Hulen St, Head west on Columbus Trail toward Hulen Cir W Turn left on Hosta Way Turn left at the 1st cross street on Adobe Dr The Destination will be on the Right.
Rooms
Dining Room 2
Interior
Interior Features Cable TV Available, Decorative Lighting, High Speed Internet Available, Kitchen Island, Open Floorplan, Walk-In Closet(s)
Heating Central, Natural Gas
Cooling Ceiling Fan(s), Central Air, Electric
Flooring Carpet, Ceramic Tile, Laminate
Fireplaces Number 1
Fireplaces Type Brick, Gas, Gas Starter
Appliance Dishwasher, Disposal, Electric Cooktop, Electric Oven
Heat Source Central, Natural Gas
Laundry Electric Dryer Hookup, Utility Room, Full Size W/D Area, Washer Hookup
Exterior
Exterior Feature Rain Gutters
Garage Spaces 3.0
Fence Back Yard, Privacy, Wood
Utilities Available Cable Available, City Sewer, City Water, Electricity Available, Electricity Connected
Roof Type Composition
Garage Yes
Building
Lot Description Few Trees, Interior Lot, Landscaped, Level, Lrg. Backyard Grass, Subdivision
Story Two
Foundation Slab
Structure Type Brick,Siding
Schools
Elementary Schools Dallas Park
School District Crowley Isd
Others
Restrictions No Known Restriction(s)
Ownership On File
Acceptable Financing Assumable, Cash, Conventional, FHA, VA Assumable, VA Loan
Listing Terms Assumable, Cash, Conventional, FHA, VA Assumable, VA Loan
Financing Conventional
Read Less Info
Want to know what your home might be worth? Contact us for a FREE valuation!

Our team is ready to help you sell your home for the highest possible price ASAP

©2025 North Texas Real Estate Information Systems.
Bought with Rosie Rodriguez • Keller Williams Realty FtWorth
“My job is to find and attract mastery-based agents to the office, protect the culture, and make sure everyone is happy! ”
