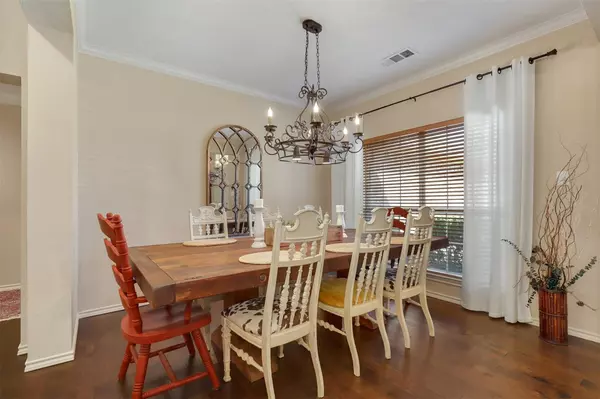$599,999
For more information regarding the value of a property, please contact us for a free consultation.
3 Beds
2 Baths
2,564 SqFt
SOLD DATE : 03/14/2023
Key Details
Property Type Single Family Home
Sub Type Single Family Residence
Listing Status Sold
Purchase Type For Sale
Square Footage 2,564 sqft
Price per Sqft $234
Subdivision North Ridge Estates Ph 1 & 2
MLS Listing ID 20170369
Sold Date 03/14/23
Style Traditional
Bedrooms 3
Full Baths 2
HOA Fees $25/ann
HOA Y/N Mandatory
Year Built 2006
Annual Tax Amount $7,830
Lot Size 1.000 Acres
Acres 1.0
Property Description
OPEN TO A BACK UP OFFER! Beautifully well-maintained 3 bedroom 2 bath with a study on an ACRE lot in Northlake! Situated in a cul-de-sac, this gem features updates including wood floors, new HVAC and a new roof. The spacious island kitchen comes equipped with new appliances, a breakfast bar, plus plenty of cabinetry storage and counter prep space. The living room features 10-foot ceilings, an impressive custom built-in bookcase, and great natural light. The primary retreat offers separate access to the backyard and its own courtyard with a jacuzzi spa along with an ensuite bath with dual sinks, a relaxing garden tub, and shower. Two nearly identical secondary bedrooms split by a full bath. Large covered patio overlooks the acre lot with a fire pit, tons of mature trees, and a privacy fence. Attached 3 car garage with a workshop. 20x10 outbuilding on the slab. Located in Northwest ISD. Welcome home! Study could be a 4th bedroom.
Location
State TX
County Denton
Direction Follow I-35W N and take exit 76. Follow FM 407 W to Clover Ridge Dr.
Rooms
Dining Room 2
Interior
Interior Features Built-in Features, Chandelier, Decorative Lighting, High Speed Internet Available, Open Floorplan, Sound System Wiring
Heating Central, Electric, Heat Pump
Cooling Ceiling Fan(s), Central Air, Electric, Heat Pump
Flooring Carpet, Ceramic Tile, Wood
Appliance Dishwasher, Disposal, Electric Cooktop, Electric Oven, Microwave, Convection Oven
Heat Source Central, Electric, Heat Pump
Laundry Electric Dryer Hookup, Utility Room, Full Size W/D Area, Washer Hookup
Exterior
Exterior Feature Courtyard, Covered Patio/Porch, Garden(s), Rain Gutters, Rain Barrel/Cistern(s), RV/Boat Parking
Garage Spaces 3.0
Fence Back Yard, Gate, Privacy, Wood
Utilities Available Aerobic Septic, City Sewer, City Water, Co-op Electric, Electricity Available, Individual Water Meter, Underground Utilities
Roof Type Composition,Shingle
Garage Yes
Building
Lot Description Acreage, Cul-De-Sac, Landscaped, Level, Lrg. Backyard Grass, Many Trees, Sprinkler System, Subdivision
Story One
Foundation Slab
Structure Type Brick
Schools
Elementary Schools Justin
School District Northwest Isd
Others
Restrictions Unknown Encumbrance(s)
Ownership On File
Acceptable Financing Cash, Conventional, FHA, VA Loan
Listing Terms Cash, Conventional, FHA, VA Loan
Financing VA
Read Less Info
Want to know what your home might be worth? Contact us for a FREE valuation!

Our team is ready to help you sell your home for the highest possible price ASAP

©2025 North Texas Real Estate Information Systems.
Bought with Joann Shannon • JPAR Arlington
“My job is to find and attract mastery-based agents to the office, protect the culture, and make sure everyone is happy! ”





