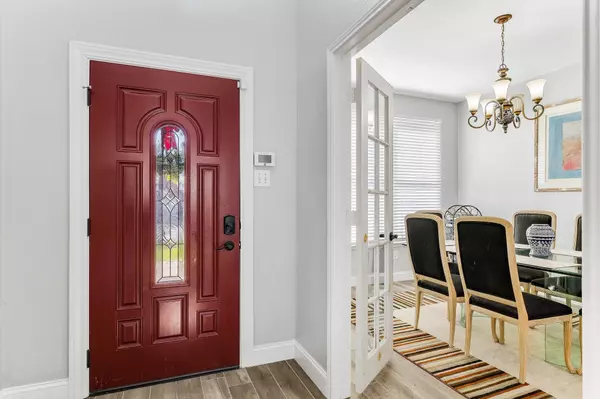$410,000
For more information regarding the value of a property, please contact us for a free consultation.
5 Beds
3 Baths
2,452 SqFt
SOLD DATE : 03/03/2023
Key Details
Property Type Single Family Home
Sub Type Single Family Residence
Listing Status Sold
Purchase Type For Sale
Square Footage 2,452 sqft
Price per Sqft $167
Subdivision Stone Brooke At Sheffield Village
MLS Listing ID 20226179
Sold Date 03/03/23
Style Traditional
Bedrooms 5
Full Baths 2
Half Baths 1
HOA Fees $53/qua
HOA Y/N Mandatory
Year Built 1998
Annual Tax Amount $6,800
Lot Size 7,927 Sqft
Acres 0.182
Property Description
!!!MULTIPLE OFFERS RECEIVED! HIGHEST AND BEST OFFER DUE BY 5PM TUESDAY, JANUARY 31, 2023!!! This is a beautifully updated, spacious home ready for you to own! Large rooms, areas for entertaining, oversized yard, storage space, comfortable for all your needs. Beautifully renovated kitchen, primary bath, and upstairs bath! Wood Look Ceramic tile throughout all living areas. Neutral, modern paint throughout and gorgeous stacked stone fireplace! Refrigerator, washer & dryer all convey with property. Neighborhood pool and playground! Come see this gem of a neighborhood!
Location
State TX
County Tarrant
Community Community Pool, Playground
Direction Please use GPS for accurate directions.
Rooms
Dining Room 2
Interior
Interior Features Cable TV Available, Decorative Lighting, Eat-in Kitchen, Granite Counters, High Speed Internet Available, Open Floorplan, Pantry, Walk-In Closet(s)
Heating Central, Fireplace(s), Natural Gas
Cooling Ceiling Fan(s), Central Air, Electric
Flooring Carpet, Ceramic Tile
Fireplaces Number 1
Fireplaces Type Family Room, Gas Starter, Stone, Wood Burning
Appliance Dishwasher, Disposal, Gas Cooktop, Gas Range, Microwave, Plumbed For Gas in Kitchen, Refrigerator, Vented Exhaust Fan
Heat Source Central, Fireplace(s), Natural Gas
Laundry Electric Dryer Hookup, Utility Room, Full Size W/D Area, Washer Hookup, Other
Exterior
Exterior Feature Rain Gutters
Garage Spaces 2.0
Fence Wood
Community Features Community Pool, Playground
Utilities Available City Sewer, City Water, Concrete, Curbs, Electricity Connected, Natural Gas Available, Sidewalk, Underground Utilities
Roof Type Composition
Garage Yes
Building
Lot Description Interior Lot, Landscaped, Sprinkler System, Subdivision
Story Two
Foundation Slab
Structure Type Brick
Schools
Elementary Schools Starrett
High Schools Bowie
School District Arlington Isd
Others
Ownership William Garcia
Acceptable Financing Cash, Conventional
Listing Terms Cash, Conventional
Financing Conventional
Read Less Info
Want to know what your home might be worth? Contact us for a FREE valuation!

Our team is ready to help you sell your home for the highest possible price ASAP

©2025 North Texas Real Estate Information Systems.
Bought with Latisha Manu • Coldwell Banker Apex, REALTORS
“My job is to find and attract mastery-based agents to the office, protect the culture, and make sure everyone is happy! ”





