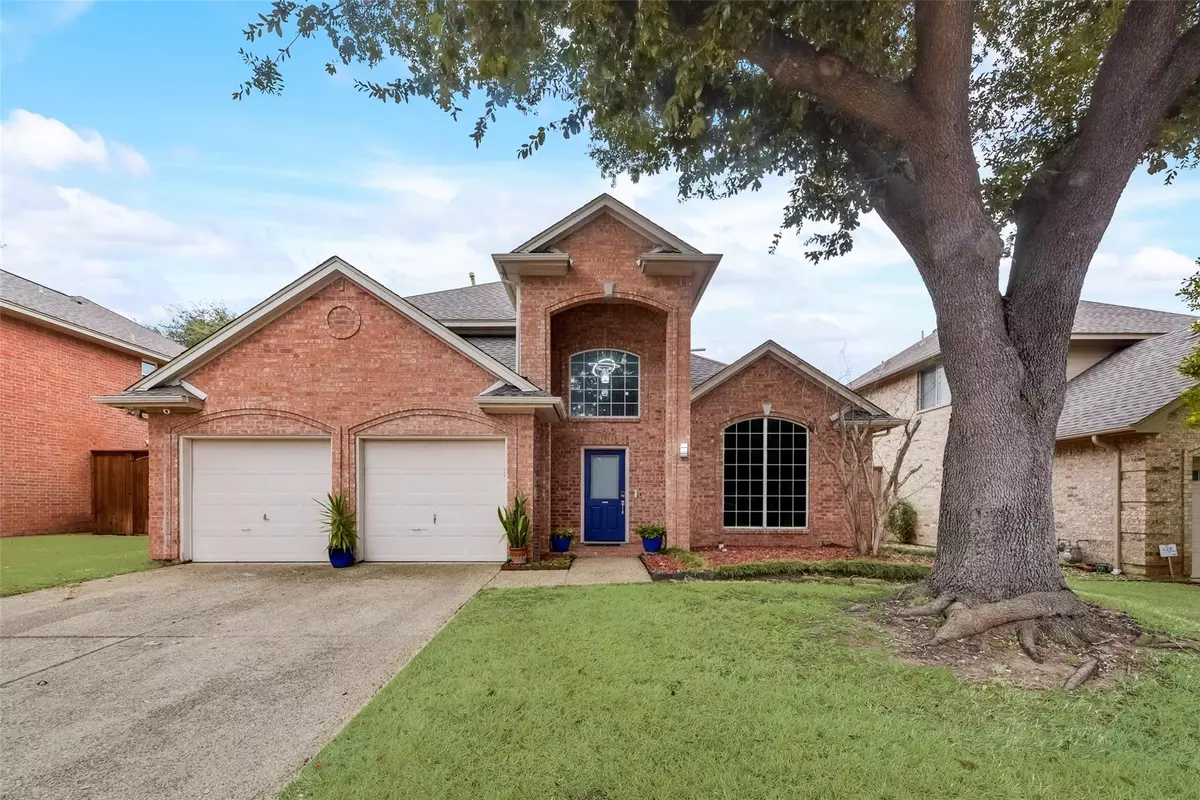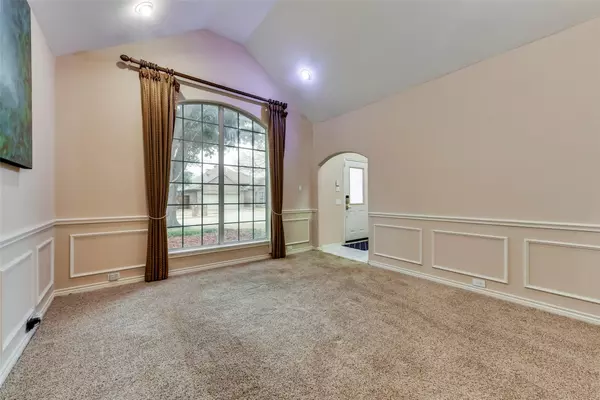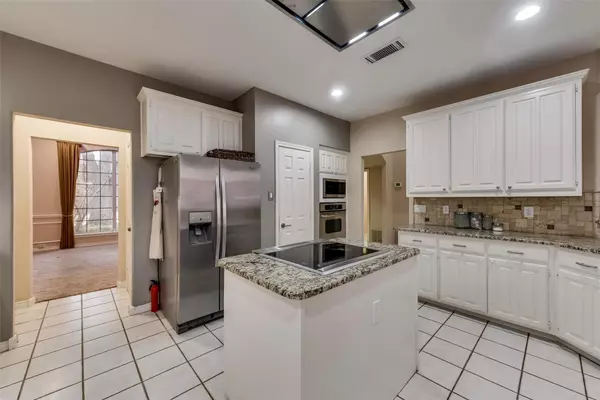$665,000
For more information regarding the value of a property, please contact us for a free consultation.
5 Beds
4 Baths
3,447 SqFt
SOLD DATE : 02/28/2023
Key Details
Property Type Single Family Home
Sub Type Single Family Residence
Listing Status Sold
Purchase Type For Sale
Square Footage 3,447 sqft
Price per Sqft $192
Subdivision Les Lacs Ph 01
MLS Listing ID 20235054
Sold Date 02/28/23
Style Traditional
Bedrooms 5
Full Baths 4
HOA Y/N None
Year Built 1992
Lot Size 5,706 Sqft
Acres 0.131
Property Description
Amazing location and amenities- Home is walking distance to the recently updated Addison Athletic Club (free membership for residents, ~2-miles, and pool), Les Lac Lunar walking path (block away, well-lit path at night and tasteful water features), Addison Town Square, and shops. This custom-built 5-bedroom, 4-bath, 2-car garage, open-concept home nestled in a quiet neighborhood. The home features an open kitchen, with granite counter tops, a cook-top island with an updated ventilation system, a breakfast bar and butler's pantry, smart lighting throughout the entire home. The great room features 22 foot raised ceilings and a gas-stoned fireplace. First level Master Suite in the back of the living area, 2 fridges, 2nd water heater dedicated to the kitchen and the utility room.
Location
State TX
County Dallas
Community Community Pool, Fitness Center, Racquet Ball
Direction West on Beltline, south on Midway, west on Proton, left on Lexus
Rooms
Dining Room 1
Interior
Interior Features Built-in Features, Cable TV Available, Cathedral Ceiling(s), Cedar Closet(s), Chandelier, Decorative Lighting, Flat Screen Wiring, Granite Counters, High Speed Internet Available, Kitchen Island, Open Floorplan, Paneling, Smart Home System, Sound System Wiring, Vaulted Ceiling(s), Walk-In Closet(s), Wet Bar, Wired for Data
Heating Electric
Cooling Electric
Flooring Carpet, Ceramic Tile
Fireplaces Number 1
Fireplaces Type Great Room
Appliance Commercial Grade Vent, Dishwasher, Disposal, Electric Cooktop, Ice Maker, Microwave, Refrigerator, Tankless Water Heater, Vented Exhaust Fan
Heat Source Electric
Laundry Electric Dryer Hookup, Utility Room, Full Size W/D Area, Stacked W/D Area, Washer Hookup
Exterior
Garage Spaces 2.0
Fence Fenced, High Fence, Privacy, Wood
Community Features Community Pool, Fitness Center, Racquet Ball
Utilities Available Cable Available, City Sewer, City Water
Roof Type Composition
Garage Yes
Building
Story Two
Foundation Slab
Structure Type Brick
Schools
Elementary Schools Gooch
School District Dallas Isd
Others
Restrictions Deed
Ownership Jackson
Acceptable Financing Cash, Conventional
Listing Terms Cash, Conventional
Financing Conventional
Special Listing Condition Survey Available
Read Less Info
Want to know what your home might be worth? Contact us for a FREE valuation!

Our team is ready to help you sell your home for the highest possible price ASAP

©2025 North Texas Real Estate Information Systems.
Bought with David Heape • Keller Williams Realty DPR
“My job is to find and attract mastery-based agents to the office, protect the culture, and make sure everyone is happy! ”





