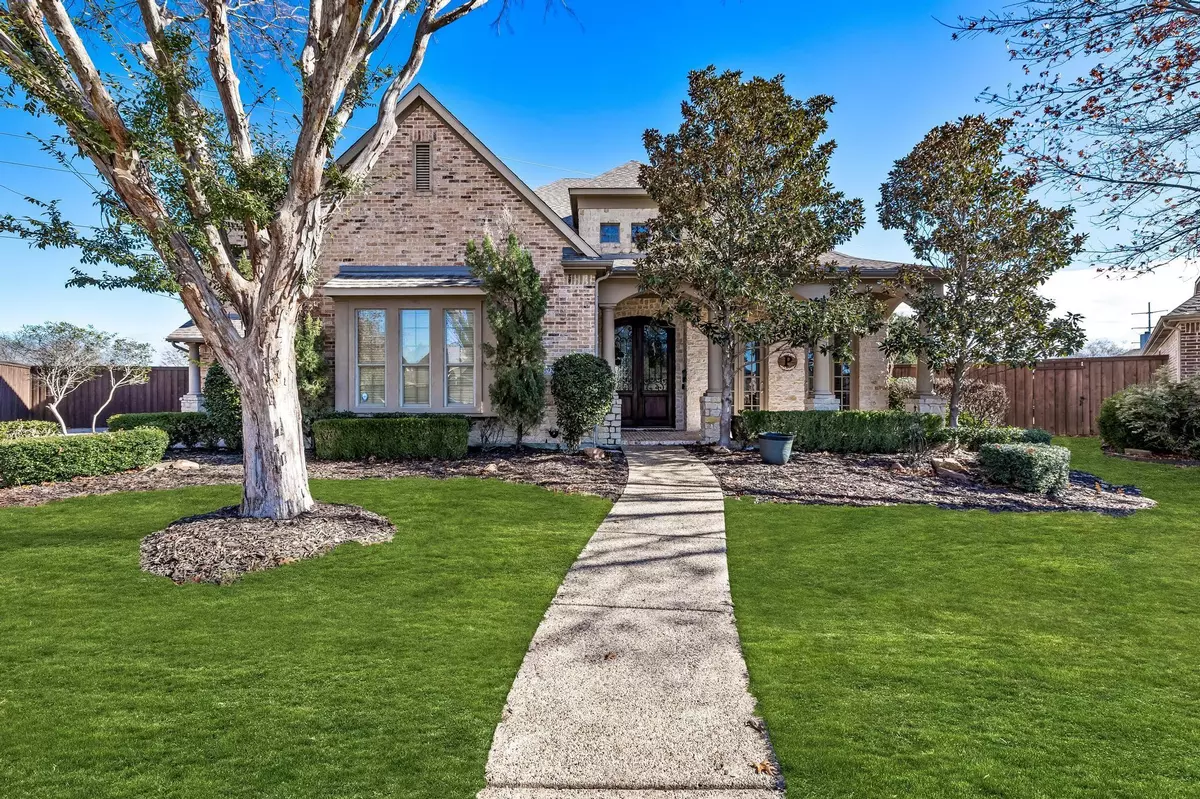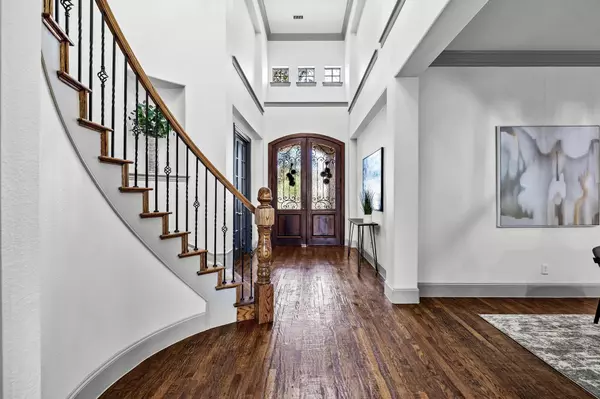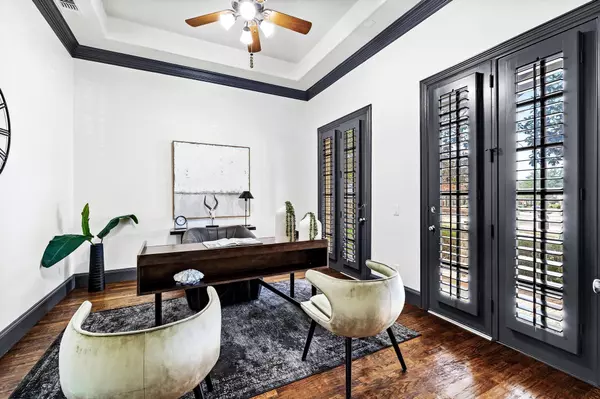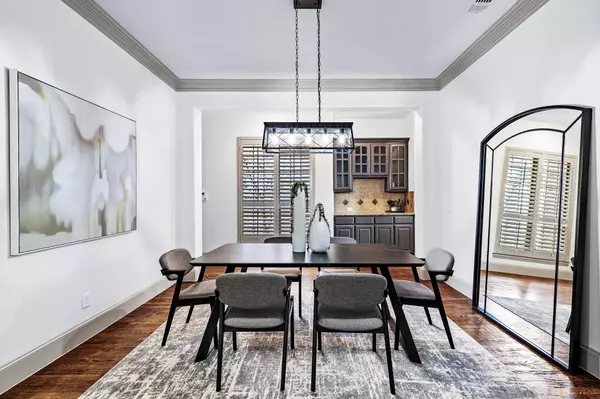$849,500
For more information regarding the value of a property, please contact us for a free consultation.
5 Beds
4 Baths
3,825 SqFt
SOLD DATE : 03/07/2023
Key Details
Property Type Single Family Home
Sub Type Single Family Residence
Listing Status Sold
Purchase Type For Sale
Square Footage 3,825 sqft
Price per Sqft $222
Subdivision Village At Panther Creek Ph One The
MLS Listing ID 20221298
Sold Date 03/07/23
Style Traditional
Bedrooms 5
Full Baths 4
HOA Fees $46/ann
HOA Y/N Mandatory
Year Built 2005
Annual Tax Amount $13,346
Lot Size 0.300 Acres
Acres 0.3
Property Description
OVERSIZED CORNER LOT WITH POOL in Frisco! FRESH FACELIFT!! New home paint job including cabinets & ceilings; new HVAC units & more! This beautifully designed custom-built 5bd home has curb appeal sure to impress. From the moment you arrive, you'll be greeted by lush landscaping & large double front doors. As you enter, you're welcomed to high ceilings, nail-down wood floors & a functional floor plan ready for making memories. The large office is the perfect work-from-home retreat complete with plantation shutters for extra privacy. An entertainers dream, this home is a delight with a large formal dining room for those holiday meals or the oversized corner yard with pool, hot tub & outdoor kitchen ready for the spring & Texas summers. Have guests? TWO bedrooms downstairs for convenient guest suite access & a spacious living room with vaulted ceilings makes it perfect for gathering. Upstairs, find 3 more bedrooms, an additional living room & an extra large media room! See TD for upgrades
Location
State TX
County Collin
Direction See GPS
Rooms
Dining Room 2
Interior
Interior Features Built-in Features, Chandelier, Decorative Lighting, Dry Bar, Eat-in Kitchen, Flat Screen Wiring, Granite Counters, High Speed Internet Available, Kitchen Island, Open Floorplan, Pantry, Vaulted Ceiling(s), Walk-In Closet(s), Wired for Data
Heating Central, Natural Gas
Cooling Ceiling Fan(s), Central Air
Flooring Carpet, Ceramic Tile, Wood
Fireplaces Number 1
Fireplaces Type Gas Logs, Living Room, Stone
Appliance Dishwasher, Disposal
Heat Source Central, Natural Gas
Laundry Full Size W/D Area
Exterior
Exterior Feature Attached Grill, Covered Patio/Porch, Rain Gutters, Lighting, Outdoor Kitchen, Outdoor Living Center
Garage Spaces 3.0
Fence Wood, Wrought Iron
Pool Heated, In Ground, Outdoor Pool, Pool/Spa Combo, Private, Water Feature
Utilities Available City Sewer, City Water, Curbs
Roof Type Composition
Garage Yes
Private Pool 1
Building
Story Two
Foundation Slab
Structure Type Brick,Concrete,Rock/Stone,Wood
Schools
Elementary Schools Tadlock
School District Frisco Isd
Others
Ownership see history
Acceptable Financing Cash, Conventional, VA Loan
Listing Terms Cash, Conventional, VA Loan
Financing Conventional
Read Less Info
Want to know what your home might be worth? Contact us for a FREE valuation!

Our team is ready to help you sell your home for the highest possible price ASAP

©2025 North Texas Real Estate Information Systems.
Bought with Natalie Broom • Keller Williams Central
“My job is to find and attract mastery-based agents to the office, protect the culture, and make sure everyone is happy! ”





