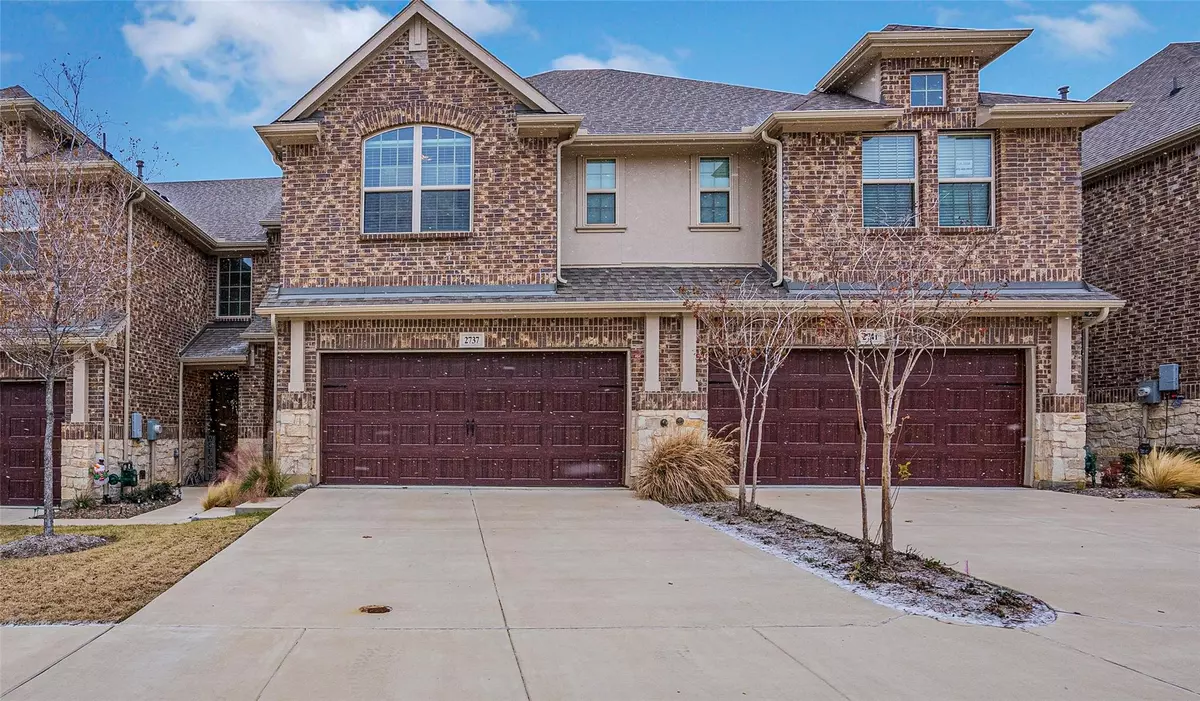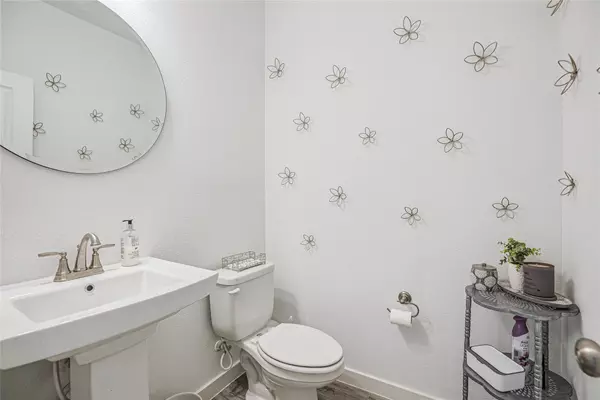$375,000
For more information regarding the value of a property, please contact us for a free consultation.
2 Beds
3 Baths
1,456 SqFt
SOLD DATE : 02/23/2023
Key Details
Property Type Townhouse
Sub Type Townhouse
Listing Status Sold
Purchase Type For Sale
Square Footage 1,456 sqft
Price per Sqft $257
Subdivision Sunset Place
MLS Listing ID 20222680
Sold Date 02/23/23
Style Traditional
Bedrooms 2
Full Baths 2
Half Baths 1
HOA Fees $205/mo
HOA Y/N Mandatory
Year Built 2020
Annual Tax Amount $7,040
Lot Size 2,178 Sqft
Acres 0.05
Property Description
Rare contemporary 2 bedroom, 2 bath townhome with a 2 car garage & fenced in backyard space! Upon entering, you'll be entranced by the soaring ceilings & natural light that flows through the spacious living, kitchen & dining areas featuring wood like tile floors throughout. The kitchen offers tons of cabinetry, undermount lighting, SS appl., a large island with seating, gas range & walk in pantry. The adjoining breakfast nook looks out to your private backyard patio area making this floorplan ideal for entertaining. On the 2nd floor, you'll find split bedrooms with the comfort of carpeted flooring, the secondary bathroom & the utility room making laundry a breeze. The master bedroom features a WIC & an en suite bath with dual sinks & oversized shower area. The neighborhood offers a community park & additional parking areas, enjoy nearby walking & biking paths. Accessibility to daily conveniences cant be beat with immediate access to FM 423 & a short drive to 380,DNT & 121.
Location
State TX
County Denton
Community Park, Sidewalks
Direction From Hwy 380, South on FM 423 approximately 2 miles, west on Majesty. Home is on the right.
Rooms
Dining Room 1
Interior
Interior Features Cable TV Available, Decorative Lighting, Eat-in Kitchen, Flat Screen Wiring, Granite Counters, High Speed Internet Available, Kitchen Island, Pantry, Smart Home System, Vaulted Ceiling(s), Walk-In Closet(s)
Heating Central, Natural Gas
Cooling Ceiling Fan(s), Central Air, Electric
Flooring Carpet, Ceramic Tile
Appliance Dishwasher, Disposal, Gas Range, Microwave, Plumbed For Gas in Kitchen, Tankless Water Heater, Vented Exhaust Fan
Heat Source Central, Natural Gas
Laundry Electric Dryer Hookup, In Hall, Washer Hookup
Exterior
Exterior Feature Covered Patio/Porch, Rain Gutters
Garage Spaces 2.0
Fence Back Yard, Wood
Community Features Park, Sidewalks
Utilities Available Cable Available, City Sewer, City Water, Community Mailbox, Curbs, Individual Gas Meter, Individual Water Meter, Sidewalk, Underground Utilities
Roof Type Composition
Garage Yes
Building
Lot Description Few Trees, Interior Lot, Landscaped, Sprinkler System, Subdivision
Story Two
Foundation Slab
Structure Type Brick
Schools
Elementary Schools Phillips
School District Frisco Isd
Others
Restrictions Development
Ownership Harrison
Acceptable Financing Cash, Conventional, FHA, VA Loan
Listing Terms Cash, Conventional, FHA, VA Loan
Financing Conventional
Special Listing Condition Survey Available
Read Less Info
Want to know what your home might be worth? Contact us for a FREE valuation!

Our team is ready to help you sell your home for the highest possible price ASAP

©2025 North Texas Real Estate Information Systems.
Bought with Tammy Watson • Keller Williams Realty DPR
“My job is to find and attract mastery-based agents to the office, protect the culture, and make sure everyone is happy! ”





