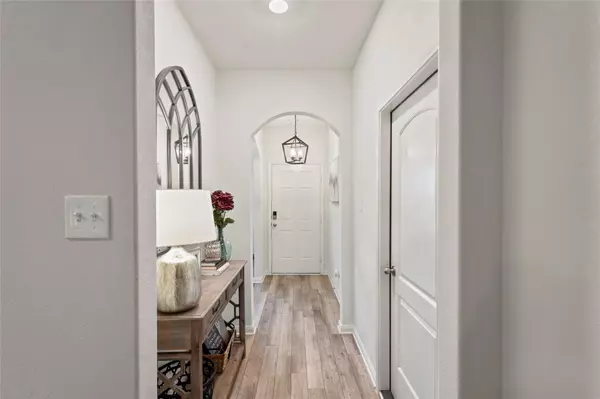$299,900
For more information regarding the value of a property, please contact us for a free consultation.
3 Beds
2 Baths
1,597 SqFt
SOLD DATE : 02/17/2023
Key Details
Property Type Single Family Home
Sub Type Single Family Residence
Listing Status Sold
Purchase Type For Sale
Square Footage 1,597 sqft
Price per Sqft $187
Subdivision Patriot Estates Ph 7B
MLS Listing ID 20212524
Sold Date 02/17/23
Style Traditional
Bedrooms 3
Full Baths 2
HOA Fees $15
HOA Y/N Mandatory
Year Built 2020
Lot Size 5,488 Sqft
Acres 0.126
Property Description
MULTIPLE OFFERS RECEIVED; Offer deadline is Tues, Jan. 17th at 5pm
MOVE-IN READY! Well-loved 3 bed, 2 bath home showcasing an open layout allowing for entertaining family and friends for any event. Upgrades include energy-efficient kitchen appliances, granite countertops, gorgeous wood cabinetry. Home has decorative lighting throughout. Invite guests to enjoy the lovely backyard (with wood fence) while relaxing on the covered patio that would be perfect for a barbeque. Don't miss the additional shelving in the utility room and primary closet and cordless blinds in windows. (Update: Sellers have moved out.)
Security includes Ring Doorbell, and above-garage flood light (also with Ring). The overhead garage door opener is WI-FI enabled.
Refrigerator included.
Amenities: Community pool, easy access to highways, great shopping and dining. Set your appointment to take a tour.
The door to the primary closet was removed by sellers but they kept the door and it can be reinstalled.
Location
State TX
County Johnson
Community Club House, Community Pool, Jogging Path/Bike Path, Playground
Direction From Dallas, take HWY 67 S. Turn right on Patriot Parkway. Turn right on Liberty Lane, left on Lewis Lane. From Fort Worth, take 287 S. to HWY 67 S. Turn right on Patriot Parkway. Turn right on Liberty Lane, left on Lewis Lane.
Rooms
Dining Room 1
Interior
Interior Features Cable TV Available, Decorative Lighting, Granite Counters, High Speed Internet Available, Open Floorplan, Pantry, Walk-In Closet(s)
Heating Central, Electric
Cooling Ceiling Fan(s), Central Air, Electric
Flooring Carpet, Laminate
Appliance Dishwasher, Disposal, Electric Range, Microwave, Refrigerator
Heat Source Central, Electric
Laundry Electric Dryer Hookup, Utility Room, Full Size W/D Area, Washer Hookup
Exterior
Exterior Feature Covered Patio/Porch, Private Yard
Garage Spaces 2.0
Fence Back Yard, Fenced, Privacy
Community Features Club House, Community Pool, Jogging Path/Bike Path, Playground
Utilities Available City Sewer, City Water
Roof Type Composition
Garage Yes
Building
Lot Description Interior Lot, Landscaped, Subdivision
Story One
Foundation Slab
Structure Type Fiber Cement
Schools
Elementary Schools Venus
School District Venus Isd
Others
Restrictions Deed
Ownership See Tax
Acceptable Financing Cash, Conventional, FHA, VA Loan
Listing Terms Cash, Conventional, FHA, VA Loan
Financing FHA 203(b)
Special Listing Condition Survey Available
Read Less Info
Want to know what your home might be worth? Contact us for a FREE valuation!

Our team is ready to help you sell your home for the highest possible price ASAP

©2025 North Texas Real Estate Information Systems.
Bought with Eric Janszen • Keller Williams Realty
“My job is to find and attract mastery-based agents to the office, protect the culture, and make sure everyone is happy! ”





