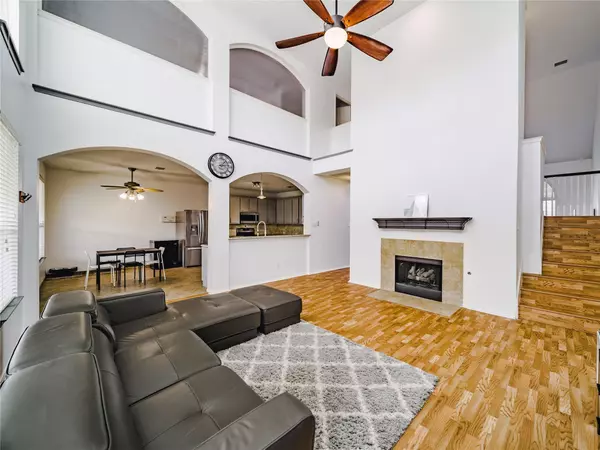$559,000
For more information regarding the value of a property, please contact us for a free consultation.
4 Beds
4 Baths
3,343 SqFt
SOLD DATE : 02/10/2023
Key Details
Property Type Single Family Home
Sub Type Single Family Residence
Listing Status Sold
Purchase Type For Sale
Square Footage 3,343 sqft
Price per Sqft $167
Subdivision Ridgepointe Ph 5
MLS Listing ID 20232736
Sold Date 02/10/23
Style Traditional
Bedrooms 4
Full Baths 3
Half Baths 1
HOA Y/N None
Year Built 2000
Lot Size 0.419 Acres
Acres 0.419
Property Description
Must see! Located in the Green Belt region with easy access to Highway 121 and many trails for exercise and
sightseeing on the Shoreline Trail! Situated on an AMAZINGLY private 0.41 acre HUGE lot! Large size covered patio and
open deck that looks out over the lush green lot. Newly-built round patio fire pit in the back yard. Open floor plan with
4 bedrooms, 3.1 bathrooms and 3 living rooms. Features include: Oversized garage, large bedrooms, split staircases ,
remodeled master shower enclosure with frameless glass door in the master bath. This home is perfect for entertaining
families & friends.
Location
State TX
County Denton
Community Greenbelt
Direction 121 to Standridge. Head north on Standridge. Turn left onto Steepleridge Dr. and Home on left. Sign in yard.
Rooms
Dining Room 2
Interior
Interior Features Cable TV Available, Eat-in Kitchen, Granite Counters, Kitchen Island, Multiple Staircases, Pantry, Vaulted Ceiling(s), Walk-In Closet(s)
Heating Central, Fireplace(s), Natural Gas, Zoned
Cooling Ceiling Fan(s), Central Air, Zoned
Flooring Ceramic Tile, Laminate
Fireplaces Number 1
Fireplaces Type Gas Logs, Living Room
Equipment Intercom
Appliance Dishwasher, Disposal, Electric Cooktop, Electric Oven, Gas Water Heater, Microwave
Heat Source Central, Fireplace(s), Natural Gas, Zoned
Laundry Electric Dryer Hookup, Utility Room, Full Size W/D Area, Washer Hookup
Exterior
Exterior Feature Balcony, Covered Patio/Porch, Fire Pit, Rain Gutters, Lighting, Storage
Garage Spaces 2.0
Fence Back Yard, Chain Link, Fenced, Metal, Wood
Community Features Greenbelt
Utilities Available City Sewer, City Water
Roof Type Composition
Garage Yes
Building
Lot Description Adjacent to Greenbelt, Interior Lot, Irregular Lot, Sprinkler System
Story Two
Foundation Slab
Structure Type Brick,Siding
Schools
Elementary Schools Camey
School District Lewisville Isd
Others
Restrictions Deed
Ownership Daniel Kim & Janessa J Park
Acceptable Financing Cash, Conventional
Listing Terms Cash, Conventional
Financing Conventional
Special Listing Condition Survey Available, Utility Easement
Read Less Info
Want to know what your home might be worth? Contact us for a FREE valuation!

Our team is ready to help you sell your home for the highest possible price ASAP

©2025 North Texas Real Estate Information Systems.
Bought with Matthew Holian • Monument Realty
“My job is to find and attract mastery-based agents to the office, protect the culture, and make sure everyone is happy! ”





