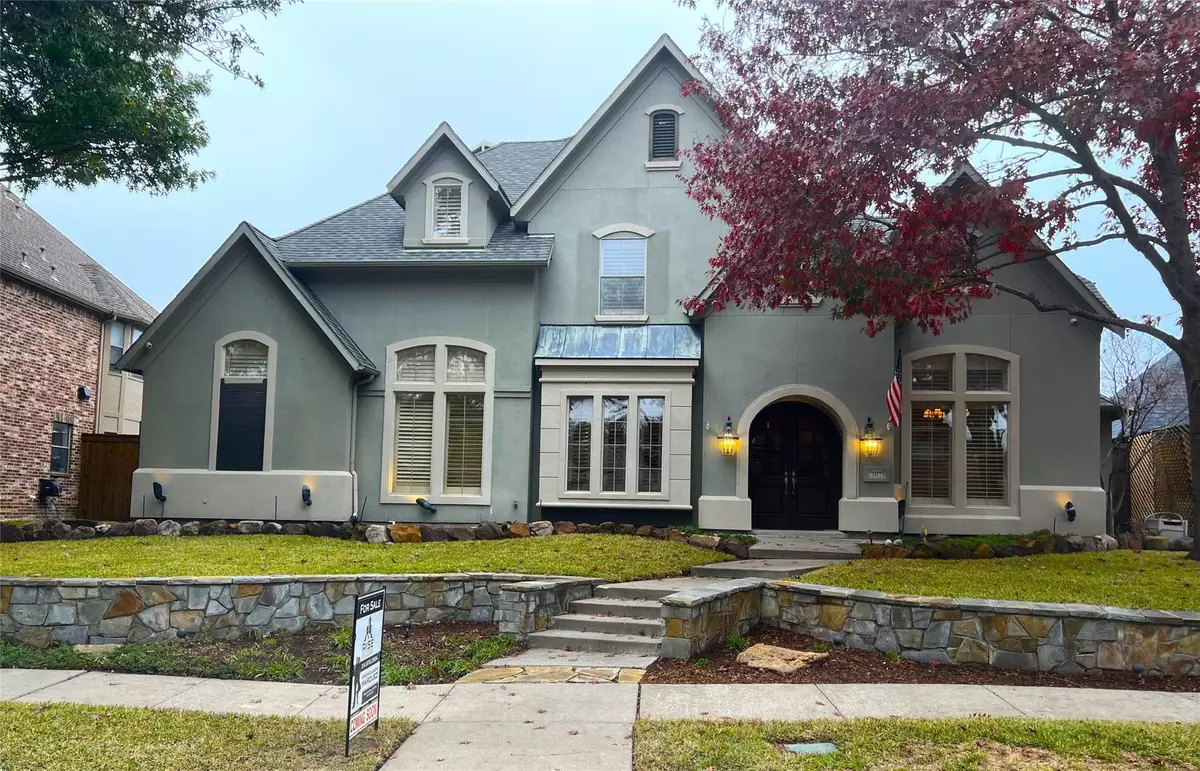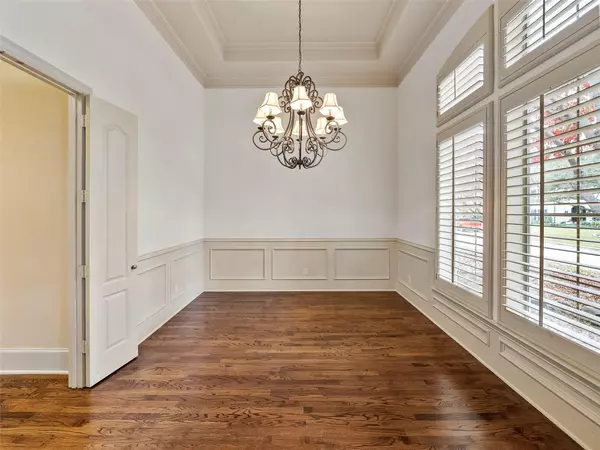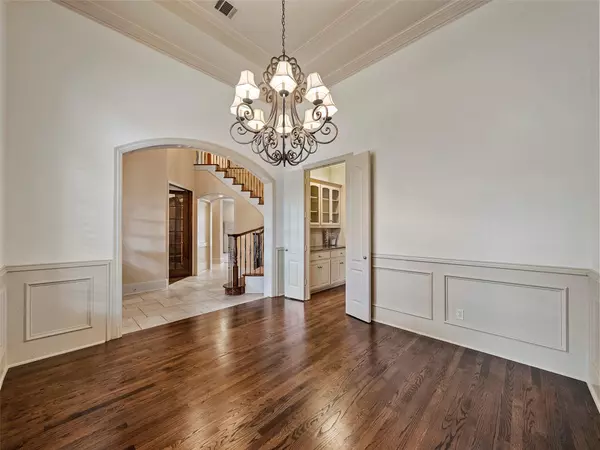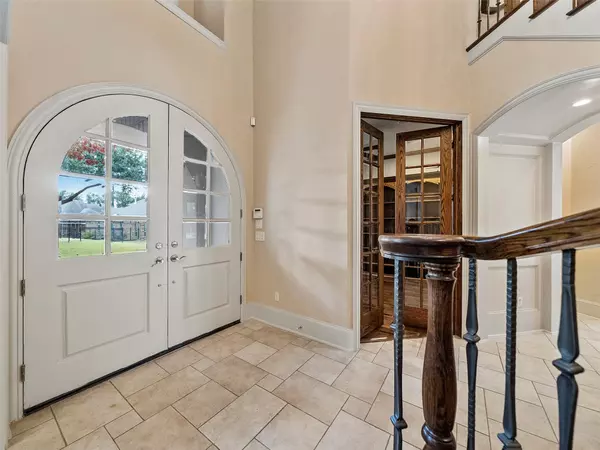$759,000
For more information regarding the value of a property, please contact us for a free consultation.
4 Beds
3 Baths
3,546 SqFt
SOLD DATE : 01/24/2023
Key Details
Property Type Single Family Home
Sub Type Single Family Residence
Listing Status Sold
Purchase Type For Sale
Square Footage 3,546 sqft
Price per Sqft $214
Subdivision Whiffletree V
MLS Listing ID 20223672
Sold Date 01/24/23
Bedrooms 4
Full Baths 3
HOA Fees $10/ann
HOA Y/N Voluntary
Year Built 2000
Annual Tax Amount $10,391
Lot Size 9,147 Sqft
Acres 0.21
Property Description
Move in ready beautiful home situated on a quiet cul-de-sac in sought-after Whiffletree! Double entry doors, large study downstairs, spacious living room with pool views and a wet bar! Open kitchen features a built-in refrigerator, 2 ovens, a roomy breakfast nook and a butler's pantry connecting the formal dining area to the kitchen! Utility room includes built-in cabinetry a sink and even a doggy door leading to the fenced side yard! Private hallway leads you to the large master bedroom with a fantastic pool view and spa-like master bath and the closet of your dreams! Downstairs also features a guest bedroom and a bathroom with direct access to the covered patio, HEATED pool and jacuzzi! Upstairs includes 2 bedrooms with a jack and jill bathroom, very large media room with a storage room that is perfect for organizing and also leads you to the attic with tons of storage room! ALL bedrooms include walk-in closets! Speakers throughout the house and 8ft solid wood doors on first floor.
Location
State TX
County Collin
Community Sidewalks
Direction Use GPS
Rooms
Dining Room 1
Interior
Interior Features Decorative Lighting, Eat-in Kitchen, Kitchen Island, Open Floorplan, Pantry, Sound System Wiring, Walk-In Closet(s), Wet Bar
Heating Central, Fireplace(s)
Cooling Attic Fan, Ceiling Fan(s), Central Air
Flooring Carpet, Tile
Fireplaces Number 1
Fireplaces Type Gas, Gas Starter, Living Room
Appliance Built-in Gas Range, Built-in Refrigerator, Dishwasher, Disposal, Gas Cooktop, Gas Oven, Gas Water Heater, Microwave, Double Oven, Refrigerator
Heat Source Central, Fireplace(s)
Exterior
Exterior Feature Covered Patio/Porch, Rain Gutters, Private Yard
Garage Spaces 3.0
Fence Back Yard, Wood
Pool Heated, In Ground, Outdoor Pool, Pool/Spa Combo, Private, Pump, Separate Spa/Hot Tub
Community Features Sidewalks
Utilities Available City Sewer, City Water, Electricity Connected
Roof Type Shingle
Garage Yes
Private Pool 1
Building
Lot Description Interior Lot, Sprinkler System, Subdivision
Story Two
Foundation Slab
Structure Type Stucco
Schools
Elementary Schools Mathews
School District Plano Isd
Others
Ownership Alley
Acceptable Financing Cash, Conventional
Listing Terms Cash, Conventional
Financing Conventional
Special Listing Condition Aerial Photo
Read Less Info
Want to know what your home might be worth? Contact us for a FREE valuation!

Our team is ready to help you sell your home for the highest possible price ASAP

©2025 North Texas Real Estate Information Systems.
Bought with Gregory T. Umber • Front Real Estate Co
“My job is to find and attract mastery-based agents to the office, protect the culture, and make sure everyone is happy! ”





