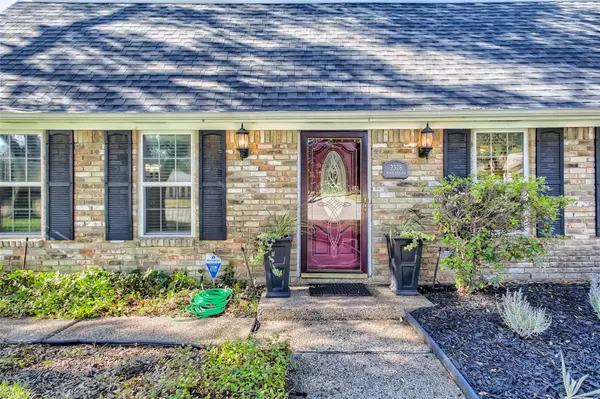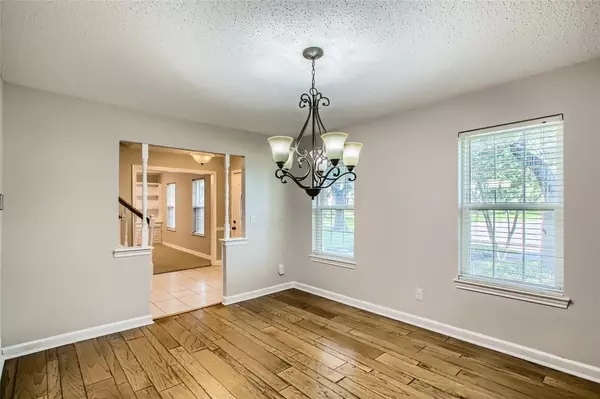$440,000
For more information regarding the value of a property, please contact us for a free consultation.
4 Beds
3 Baths
2,330 SqFt
SOLD DATE : 01/30/2023
Key Details
Property Type Single Family Home
Sub Type Single Family Residence
Listing Status Sold
Purchase Type For Sale
Square Footage 2,330 sqft
Price per Sqft $188
Subdivision Dallas North Estates 14Th Instl
MLS Listing ID 20112121
Sold Date 01/30/23
Style Traditional
Bedrooms 4
Full Baths 3
HOA Y/N None
Year Built 1973
Annual Tax Amount $6,413
Lot Size 10,454 Sqft
Acres 0.24
Property Description
Situated on almost .25 acres corner lot and a quiet Cul-De-Sac. Ample amount of space throughout this home with two living areas, a separate dining room and separate office space. One of the living rooms features a lovely floor to ceiling brick fireplace and white built ins that will be sure to draw eyes. A large stone and granite kitchen island is a lovely focal point in this spacious kitchen and is also equipped with its own breakfast bar. Lovely well maintained hardwood flooring throughout the dining room flowing into the breakfast area and kitchen. The primary bedroom has many positive features including his and her closets and a double vanity! Oversized fenced in backyard with a nice covered patio. New plumbing in 2018, new HVAC 2015, new electric panel and blown insulation with radiant barrier all done in 2014. Enjoy no HOA and close access to Medical City Plano, Liberty Park and many shopping and dining options. Virtual and 3D tour available!
Location
State TX
County Collin
Community Curbs, Greenbelt, Sidewalks
Direction From George Bush take Custer Rd north, then left onto W 15th St, then 1st right onto Greenway Dr, then left onto Monticello Circle.
Rooms
Dining Room 2
Interior
Interior Features Built-in Features, Double Vanity, Eat-in Kitchen, Granite Counters, Kitchen Island, Pantry, Tile Counters, Walk-In Closet(s)
Heating Central, Natural Gas
Cooling Ceiling Fan(s), Central Air, Electric
Flooring Carpet, Tile, Wood
Fireplaces Number 1
Fireplaces Type Living Room
Appliance Dishwasher, Disposal, Electric Cooktop, Gas Water Heater, Double Oven
Heat Source Central, Natural Gas
Laundry Full Size W/D Area, On Site
Exterior
Exterior Feature Covered Patio/Porch, Rain Gutters, Playground, Private Entrance, Private Yard
Garage Spaces 2.0
Fence Back Yard, Wood
Community Features Curbs, Greenbelt, Sidewalks
Utilities Available City Sewer, City Water, Concrete, Curbs, Sidewalk, Underground Utilities
Roof Type Composition
Garage Yes
Building
Lot Description Level, Many Trees, Subdivision
Story Two
Foundation Slab
Structure Type Brick,Siding
Schools
School District Plano Isd
Others
Restrictions Deed
Ownership Orchard Property III, LLC
Acceptable Financing Cash, Conventional, FHA, VA Loan
Listing Terms Cash, Conventional, FHA, VA Loan
Financing Conventional
Special Listing Condition Deed Restrictions, Survey Available
Read Less Info
Want to know what your home might be worth? Contact us for a FREE valuation!

Our team is ready to help you sell your home for the highest possible price ASAP

©2025 North Texas Real Estate Information Systems.
Bought with Ashton Young • REAL T TEAM
“My job is to find and attract mastery-based agents to the office, protect the culture, and make sure everyone is happy! ”





