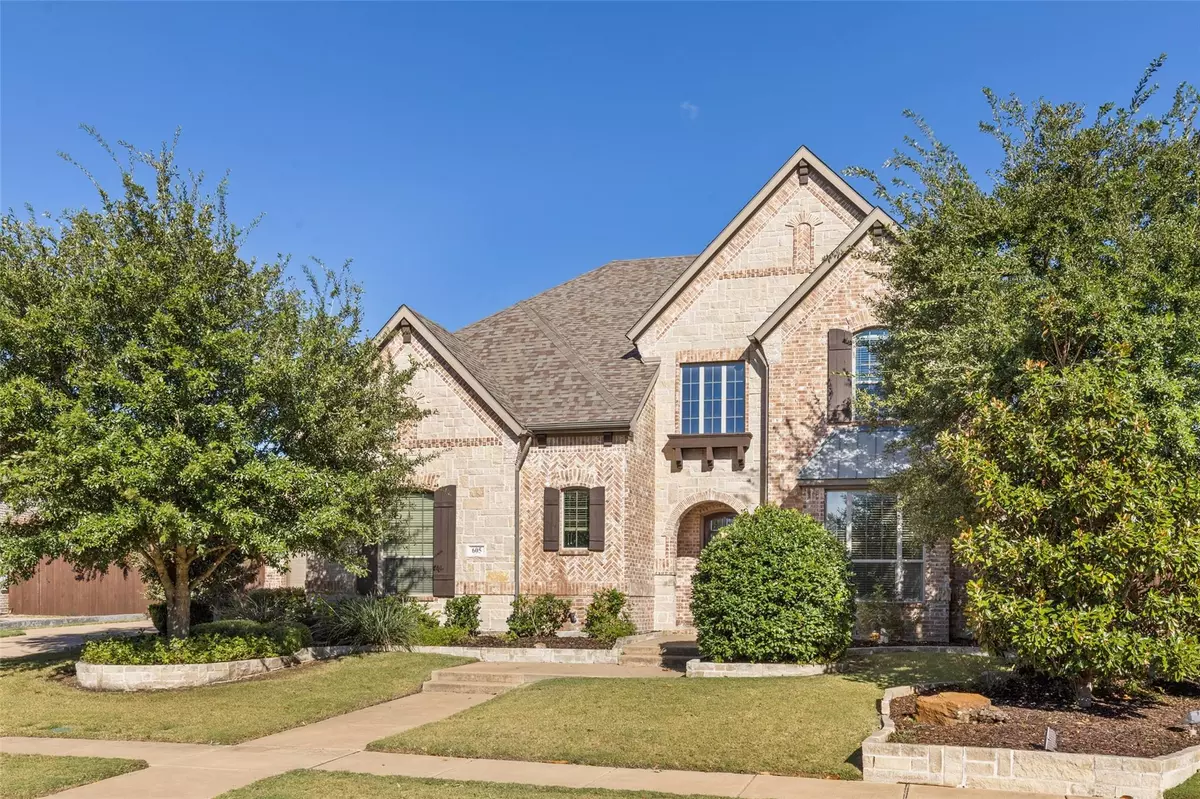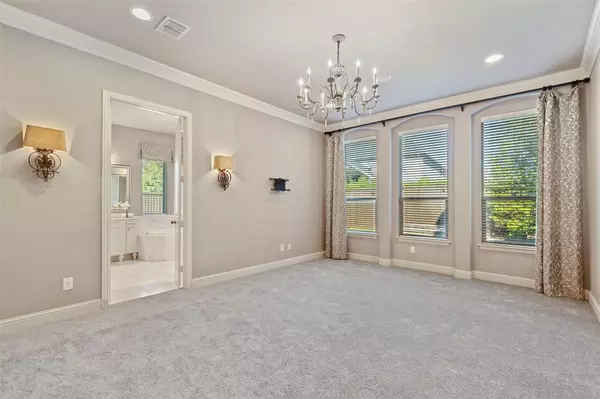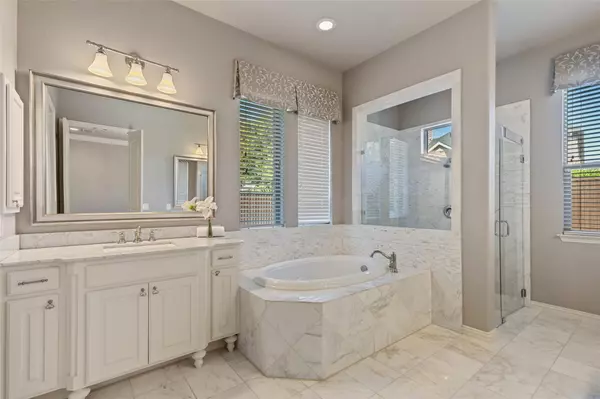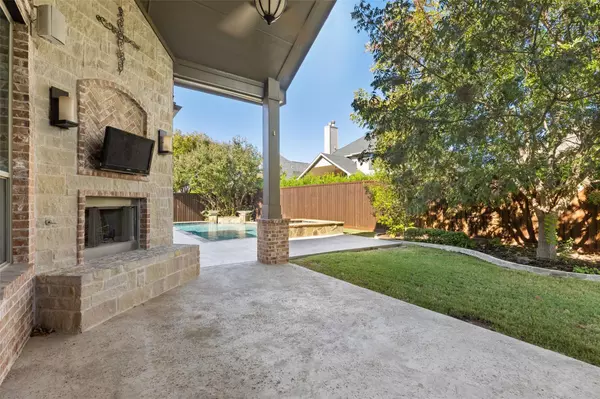$995,000
For more information regarding the value of a property, please contact us for a free consultation.
5 Beds
5 Baths
4,524 SqFt
SOLD DATE : 11/18/2022
Key Details
Property Type Single Family Home
Sub Type Single Family Residence
Listing Status Sold
Purchase Type For Sale
Square Footage 4,524 sqft
Price per Sqft $219
Subdivision Rolling Ridge Estates Ph 6
MLS Listing ID 20193822
Sold Date 11/18/22
Style Traditional
Bedrooms 5
Full Baths 4
Half Baths 1
HOA Fees $41/ann
HOA Y/N Mandatory
Year Built 2012
Annual Tax Amount $13,916
Lot Size 0.290 Acres
Acres 0.29
Property Description
*3D Virtual Tour Available* Spectacular, well-maintained award winning Drees former model home features hardwoods floors on first & second level, updated designer colors & marble accents throughout. Gourmet kitchen features butler's pantry pass through to formal dining, generous island, double ovens, walk-in pantry, commercial grade gas cooktop & breakfast nook opens to large family room w gas fireplace, soaring ceilings & wall of windows overlooking a backyard oasis. Luxurious primary suite on first floor w spa like bath, dual vanities, tub & separate glass shower. Well-appointed executive study-library & nearby guest room on first floor w full bath. Large backyard features sparkling pool w water feature & hot tub, gorgeous landscaping & grassy area w plenty of space to play also features covered back patio w fan & outdoor gas fireplace. Second living area-game room w kitchenette upstairs, plus media room. 3 car garage & many energy efficient features. This home won't last long!
Location
State TX
County Collin
Community Greenbelt, Jogging Path/Bike Path, Perimeter Fencing
Direction Use GPS
Rooms
Dining Room 2
Interior
Interior Features Cable TV Available, Decorative Lighting, Flat Screen Wiring, High Speed Internet Available, Sound System Wiring, Vaulted Ceiling(s), Wainscoting
Heating Central, Natural Gas, Zoned
Cooling Ceiling Fan(s), Central Air, Electric, Zoned
Flooring Carpet, Ceramic Tile, Wood
Fireplaces Number 2
Fireplaces Type Decorative, Gas Starter, Stone
Appliance Dishwasher, Disposal, Electric Oven, Gas Cooktop, Gas Water Heater, Microwave, Convection Oven, Double Oven, Plumbed For Gas in Kitchen, Vented Exhaust Fan
Heat Source Central, Natural Gas, Zoned
Laundry Electric Dryer Hookup, Full Size W/D Area, Washer Hookup
Exterior
Exterior Feature Covered Patio/Porch, Rain Gutters, Lighting
Garage Spaces 3.0
Fence Wood
Pool In Ground, Separate Spa/Hot Tub
Community Features Greenbelt, Jogging Path/Bike Path, Perimeter Fencing
Utilities Available City Sewer, City Water, Curbs, Individual Gas Meter, Sidewalk, Underground Utilities
Roof Type Composition
Garage Yes
Private Pool 1
Building
Lot Description Interior Lot, Landscaped, Sprinkler System, Subdivision
Story Two
Foundation Slab
Structure Type Brick,Rock/Stone,Siding
Schools
Elementary Schools Beverly
High Schools Plano East
School District Plano Isd
Others
Ownership See Tax Records
Acceptable Financing Cash, Conventional, FHA, VA Loan
Listing Terms Cash, Conventional, FHA, VA Loan
Financing Cash
Special Listing Condition Res. Service Contract, Survey Available
Read Less Info
Want to know what your home might be worth? Contact us for a FREE valuation!

Our team is ready to help you sell your home for the highest possible price ASAP

©2025 North Texas Real Estate Information Systems.
Bought with Daniel Skiba • Avignon Realty
“My job is to find and attract mastery-based agents to the office, protect the culture, and make sure everyone is happy! ”





