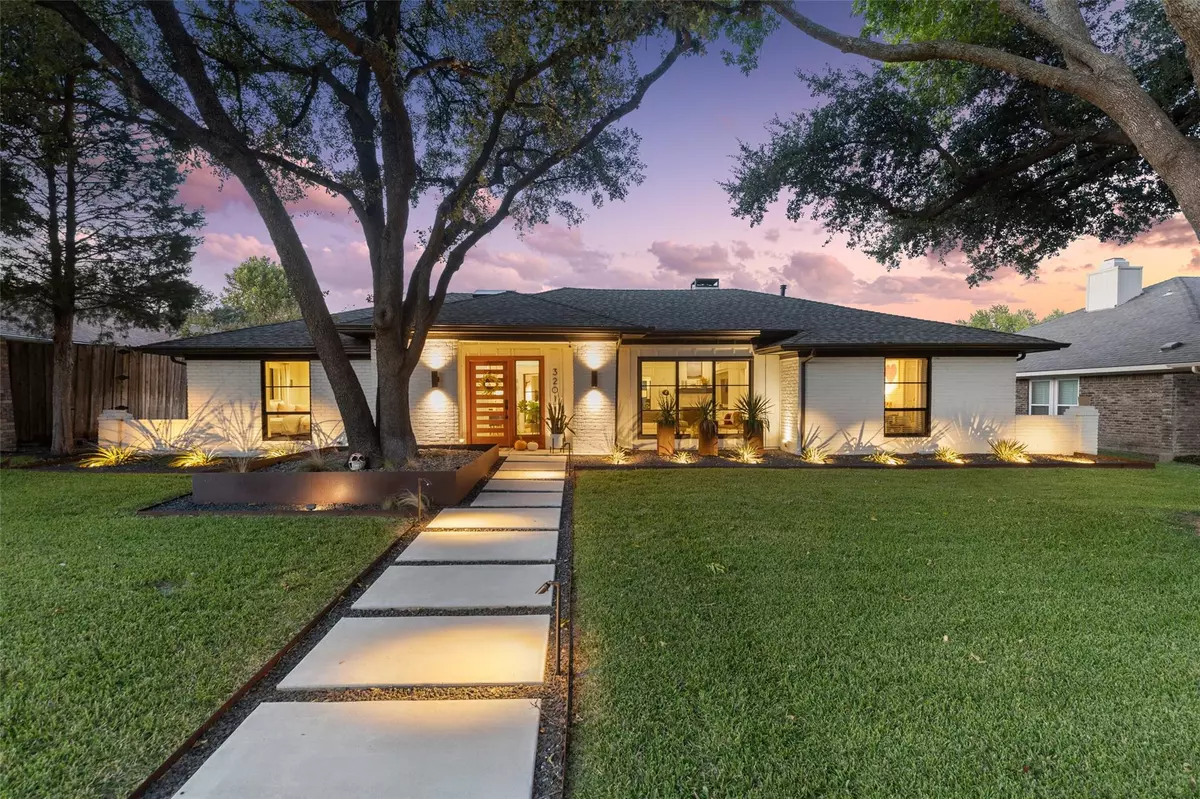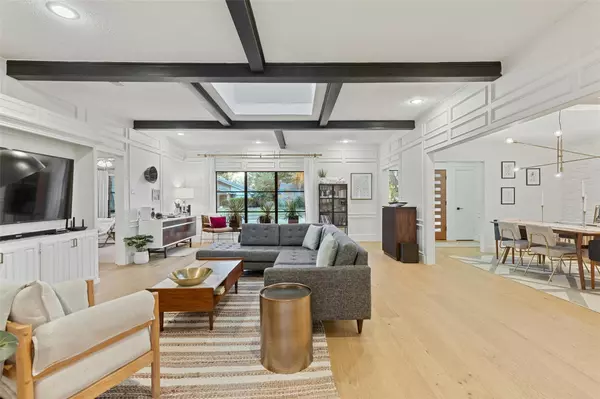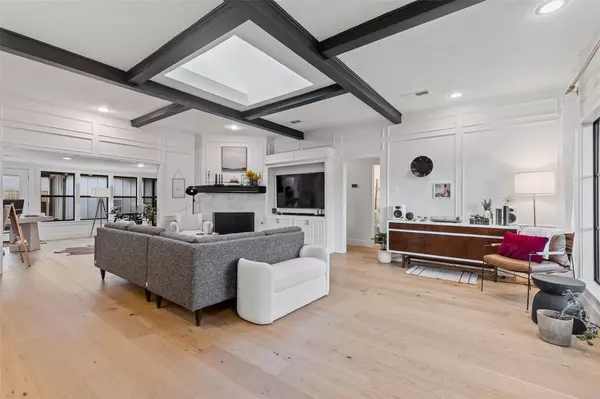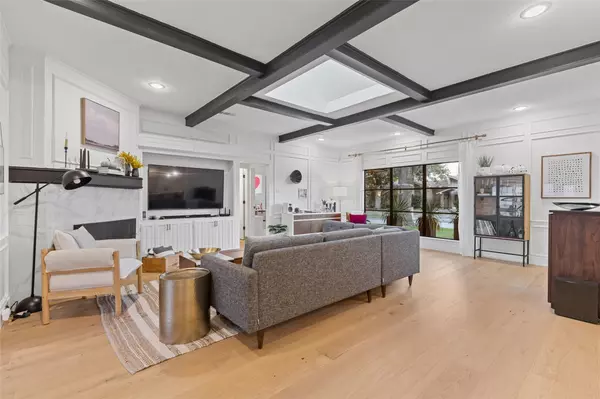$735,000
For more information regarding the value of a property, please contact us for a free consultation.
4 Beds
5 Baths
2,879 SqFt
SOLD DATE : 10/31/2022
Key Details
Property Type Single Family Home
Sub Type Single Family Residence
Listing Status Sold
Purchase Type For Sale
Square Footage 2,879 sqft
Price per Sqft $255
Subdivision Post Oak Estates
MLS Listing ID 20178496
Sold Date 10/31/22
Style Ranch
Bedrooms 4
Full Baths 4
Half Baths 1
HOA Y/N None
Year Built 1978
Annual Tax Amount $7,795
Lot Size 9,147 Sqft
Acres 0.21
Property Description
Simply STUNNING- it's in the details. Custom remodel from top to bottom. The blonde engineered hardwood floors greet you with delight and the chic design will take your breath away. Custom kitchen with open concept butler panty offers a unique take on today's living. Widened entries and beaming ceilings bring out the architectural characteristics. Generous living room with custom windows overlooking oaks trees out front. Primary bedroom has wood accent wall, generous in size with open WIC, walk-in shower and dual sinks. Game room boasts herringbone wood look tile, wired for surround sound, and 4 skylights with remote light shades to create the perfect setting at any time of the day. Completely re-plastered pool with quartz finish. Custom Ipe deck brings a one of a kind look to this resort style pool. Plenty of outdoor space for entertaining and fun. The versatility of this floor plan is perfect for any family. See the list of updates in supplements, too many to list here.
Location
State TX
County Collin
Direction From DNT exit PARKER Road, turn RIGHT (EAST). Turn LEFT (NORTH) on INDEPENDENCE Parkway. Turn left on CITADEL Drive. House is on the right.
Rooms
Dining Room 2
Interior
Interior Features Decorative Lighting, Paneling, Vaulted Ceiling(s), Wet Bar
Heating Central, Natural Gas
Cooling Central Air, Electric
Flooring Carpet, Hardwood
Fireplaces Number 1
Fireplaces Type Gas Starter
Appliance Dishwasher, Disposal, Electric Oven, Gas Cooktop, Microwave, Plumbed For Gas in Kitchen
Heat Source Central, Natural Gas
Laundry Electric Dryer Hookup, Washer Hookup
Exterior
Exterior Feature Covered Patio/Porch, Rain Gutters
Garage Spaces 2.0
Fence Gate, Wood
Pool Pool Sweep
Utilities Available Alley, Asphalt, City Sewer, City Water, Concrete, Curbs, Individual Gas Meter, Individual Water Meter, Sidewalk
Roof Type Composition
Garage Yes
Private Pool 1
Building
Lot Description Few Trees, Interior Lot, Landscaped, Sprinkler System
Story One
Foundation Slab
Structure Type Brick
Schools
Elementary Schools Wells
High Schools Plano Senior
School District Plano Isd
Others
Ownership See Agent
Acceptable Financing Cash, Conventional, FHA, VA Loan
Listing Terms Cash, Conventional, FHA, VA Loan
Financing Conventional
Read Less Info
Want to know what your home might be worth? Contact us for a FREE valuation!

Our team is ready to help you sell your home for the highest possible price ASAP

©2025 North Texas Real Estate Information Systems.
Bought with Bethany Birdwell • RE/MAX ProAdvantage
“My job is to find and attract mastery-based agents to the office, protect the culture, and make sure everyone is happy! ”





