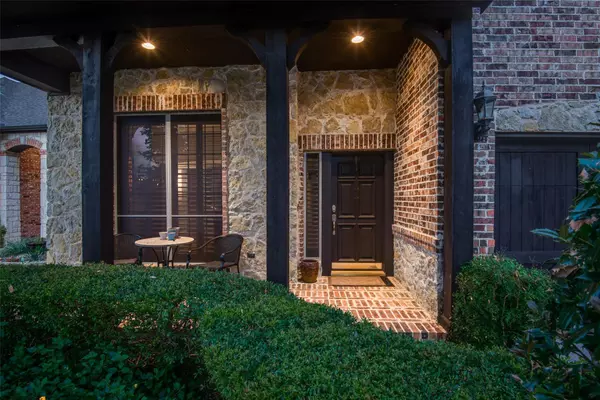$850,000
For more information regarding the value of a property, please contact us for a free consultation.
4 Beds
3 Baths
3,233 SqFt
SOLD DATE : 11/07/2022
Key Details
Property Type Single Family Home
Sub Type Single Family Residence
Listing Status Sold
Purchase Type For Sale
Square Footage 3,233 sqft
Price per Sqft $262
Subdivision Lakeview At Point Vista Ph 2
MLS Listing ID 20164241
Sold Date 11/07/22
Style Traditional
Bedrooms 4
Full Baths 3
HOA Fees $37/ann
HOA Y/N Mandatory
Year Built 2003
Annual Tax Amount $9,999
Lot Size 9,104 Sqft
Acres 0.209
Property Description
Lakefront Luxury Life! This exclusive Waterfront Home is filled with your dreams if you love to pull up your boat in your backyard, cook like a chef, play at the lake, enjoy sunrises and sunsets on your oversized patio, and ride your golf cart around town. The prestigious, Lakeview at Pointe Vista, a waterfront neighborhood anchored on the western shore of Lake Lewisville has so much to offer. This home is filled with updates and special features including a master living area that overlooks the lake, and a second bedroom and full bath on the first level. Flex study or formal space in the front of the house joined by an oversized dining area is ideal for work and entertaining space. The second story offers two full living areas, including a media center, and two additional bedrooms separated by a jack and jill bath. Updated colors, hand scraped hardwoods and an outdoor living area fit for all kinds of entertaining and lake life, top off this Waterfront gem!
Location
State TX
County Denton
Community Community Pool, Curbs, Greenbelt, Jogging Path/Bike Path, Playground, Pool
Direction I-35 Swisher road exit just north of Lake Lewisville Bridge. Follow the access road south to the neighborhood entrance at Lakehill Drive. Follow Lakehill Dr. to Shasta and go left. left on Barkley, left of Texoma, left on Texoma Court.
Rooms
Dining Room 2
Interior
Interior Features Cable TV Available, Decorative Lighting, Double Vanity, Granite Counters, High Speed Internet Available, Open Floorplan, Vaulted Ceiling(s), Walk-In Closet(s)
Heating Central, Natural Gas
Cooling Central Air, Electric
Flooring Carpet, Ceramic Tile, Wood
Fireplaces Number 2
Fireplaces Type Family Room, Gas, Outside, Stone
Appliance Dishwasher, Disposal, Electric Oven, Gas Cooktop, Gas Water Heater, Microwave, Plumbed For Gas in Kitchen, Tankless Water Heater
Heat Source Central, Natural Gas
Laundry Electric Dryer Hookup, Utility Room, Full Size W/D Area, Washer Hookup
Exterior
Exterior Feature Covered Deck, Covered Patio/Porch, Outdoor Living Center
Garage Spaces 3.0
Fence Wood, Wrought Iron
Community Features Community Pool, Curbs, Greenbelt, Jogging Path/Bike Path, Playground, Pool
Utilities Available All Weather Road, Cable Available, City Sewer, City Water, Curbs, Individual Gas Meter, Individual Water Meter, Natural Gas Available, Phone Available, Sidewalk, Underground Utilities
Waterfront Description Lake Front,Lake Front – Corps of Engineers,Lake Front – Main Body
Roof Type Composition
Garage Yes
Building
Lot Description Waterfront
Story Two
Foundation Slab
Structure Type Brick,Fiber Cement
Schools
School District Lake Dallas Isd
Others
Restrictions Unknown Encumbrance(s)
Ownership Bo Brown
Acceptable Financing Cash, Conventional, FHA, Texas Vet, VA Loan
Listing Terms Cash, Conventional, FHA, Texas Vet, VA Loan
Financing Conventional
Special Listing Condition Aerial Photo
Read Less Info
Want to know what your home might be worth? Contact us for a FREE valuation!

Our team is ready to help you sell your home for the highest possible price ASAP

©2025 North Texas Real Estate Information Systems.
Bought with Nancy Koket • RE/MAX Cross Country
“My job is to find and attract mastery-based agents to the office, protect the culture, and make sure everyone is happy! ”





