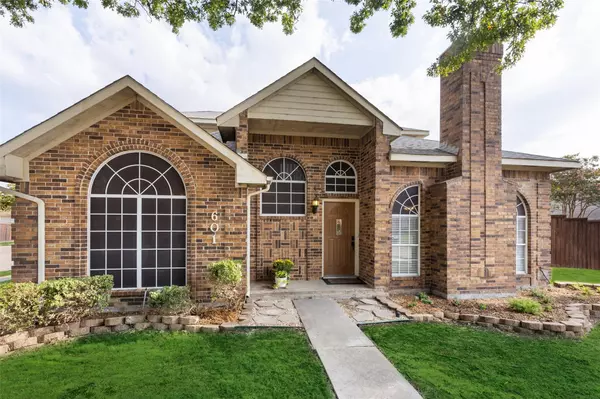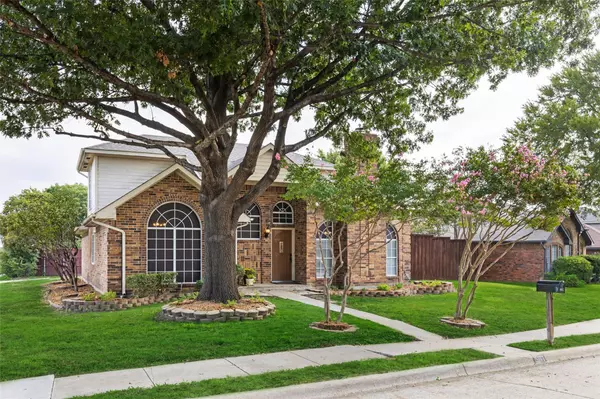$410,000
For more information regarding the value of a property, please contact us for a free consultation.
3 Beds
3 Baths
1,862 SqFt
SOLD DATE : 10/13/2022
Key Details
Property Type Single Family Home
Sub Type Single Family Residence
Listing Status Sold
Purchase Type For Sale
Square Footage 1,862 sqft
Price per Sqft $220
Subdivision Cottonwood Bend North Ph I
MLS Listing ID 20158012
Sold Date 10/13/22
Style Traditional
Bedrooms 3
Full Baths 2
Half Baths 1
HOA Y/N None
Year Built 1987
Annual Tax Amount $5,453
Lot Size 7,840 Sqft
Acres 0.18
Property Description
From the moment you walk into this Newly Updated and Charming home, you will Fall in LOVE! Both Gorgeous and Immaculate, this 3BR, 3Bath home features a BONUS room Up and the Master is Down! The Spacious Living has Vaulted Ceilings, Gas Fireplace and Stunning Windows! The Kitchen has NEW SS appliances, island and LOADS of storage! Master suite is down; the Master Bath has a NEW frameless shower! All 3 Bathrooms have NEW Quartz counters, NEW Faucets and NEW Lighting! Upstairs you will find 2 additional bedrooms, a full bath and the BONUS room! You'll love the wood laminate floors, neutral colors and lots of natural light this home has to offer. The Dining Room is framed with Beautifully Detailed Wood Casings. You wont want to miss the amazing backyard with extended covered patio! Both peaceful and serene, the perfect place to enjoy time with family and friends! Being located in the coveted Allen ISD and Close to retail, restaurants and major highways, this home has it all!
Location
State TX
County Collin
Community Curbs, Sidewalks
Direction Heading north on US-75, exit Bethany Drive. Turn right onto Bethany, left onto Jupiter, and right onto Willow Oak Drive. House will be on the left.
Rooms
Dining Room 1
Interior
Interior Features Built-in Features, Cable TV Available, Decorative Lighting, Flat Screen Wiring, High Speed Internet Available, Kitchen Island, Pantry, Vaulted Ceiling(s), Walk-In Closet(s)
Heating Electric, Natural Gas
Cooling Ceiling Fan(s), Central Air, Electric
Flooring Carpet, Ceramic Tile, Laminate
Fireplaces Number 1
Fireplaces Type Brick, Gas, Gas Logs, Gas Starter, Living Room
Appliance Dishwasher, Disposal, Dryer, Electric Oven, Gas Water Heater, Microwave, Washer
Heat Source Electric, Natural Gas
Laundry Electric Dryer Hookup, Gas Dryer Hookup, Utility Room, Full Size W/D Area, Washer Hookup
Exterior
Exterior Feature Covered Patio/Porch, Rain Gutters, Lighting
Garage Spaces 2.0
Fence Back Yard, Wood
Community Features Curbs, Sidewalks
Utilities Available Alley, City Sewer, City Water, Concrete, Curbs, Individual Gas Meter, Sidewalk, Underground Utilities
Roof Type Composition
Garage Yes
Building
Lot Description Corner Lot, Landscaped, Lrg. Backyard Grass, Sprinkler System, Subdivision
Story Two
Foundation Slab
Structure Type Brick,Fiber Cement
Schools
School District Allen Isd
Others
Ownership See Agent
Acceptable Financing Cash, Conventional, FHA, VA Loan
Listing Terms Cash, Conventional, FHA, VA Loan
Financing FHA 203(b)
Special Listing Condition Survey Available
Read Less Info
Want to know what your home might be worth? Contact us for a FREE valuation!

Our team is ready to help you sell your home for the highest possible price ASAP

©2025 North Texas Real Estate Information Systems.
Bought with Christie Cannon • Keller Williams Frisco Stars
“My job is to find and attract mastery-based agents to the office, protect the culture, and make sure everyone is happy! ”





